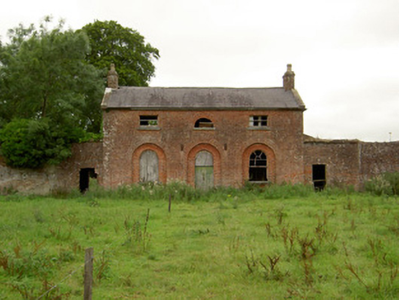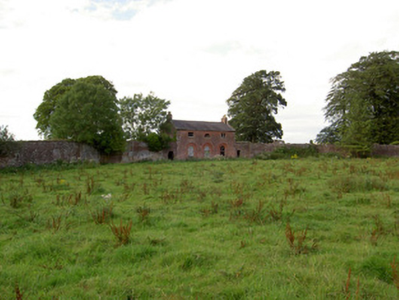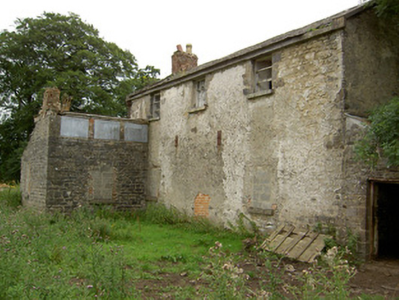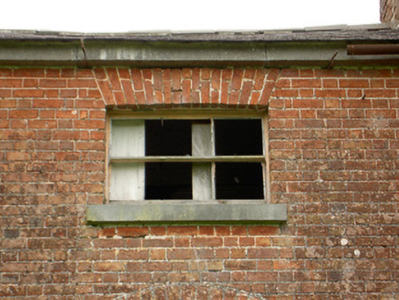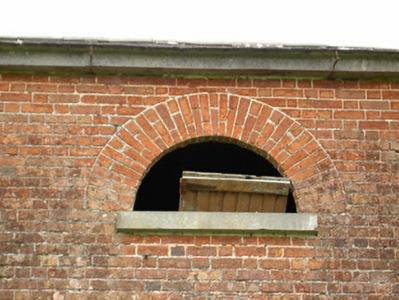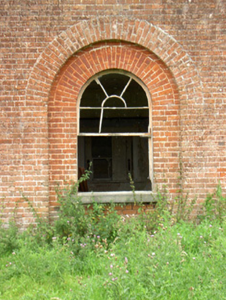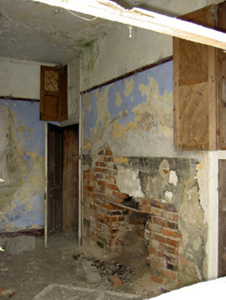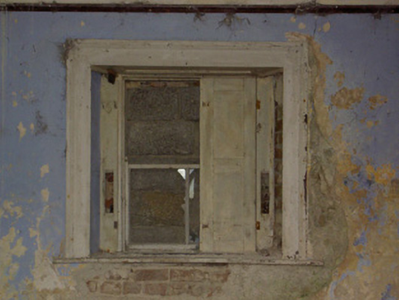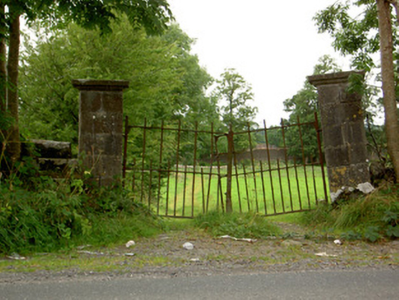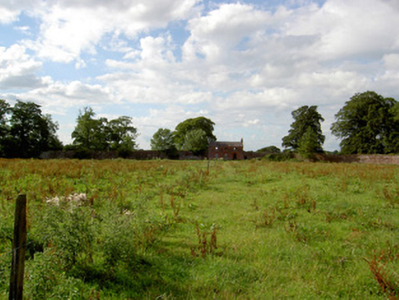Survey Data
Reg No
13400911
Rating
Regional
Categories of Special Interest
Architectural, Social
Previous Name
Carrickglass House
Original Use
Worker's house
Historical Use
Garden structure misc
Date
1790 - 1810
Coordinates
216165, 277812
Date Recorded
09/08/2005
Date Updated
--/--/--
Description
Detached three-bay two-storey former gardener’s house associated with Carrigglas Manor (13401414), built c. 1800, having lean-to single-bay single-storey extensions to either gable end (southwest and northeast), set flush with front elevation (southeast). Single-storey lean-to outbuilding attached to the rear (northwest). Now ruinous and out of use. Pitched natural slate roofs with raised tooled cut limestone verges and red brick chimneystacks to gable ends, cast-iron rainwater goods and having a tooled cut limestone eaves course. Constructed of red brick (Flemish bond). Square-headed window openings to first floor with semi-circular/lunette window opening to centre-bay, all having tooled limestone sills. Round-headed window openings to the ground floor set in round-headed recessed arches having tooled limestone sills. Remains of three-over-three pane timber sash windows at first floor level and round-headed timber sliding sash windows at ground floor level. Remains of three-over-six pane timber sliding sash windows to the rear elevation (northwest) at first floor level; ground floor openings to rear now blocked. Remains of panelled timber shutters to interior. Round-headed doorway to the centre of main elevation (southeast) set in round-headed recess having battened timber door with cast-iron fittings and the remains of timber fanlight over. Located within walled garden (13400913) formerly associated with Carrigglas Manor (13401414). Gateway to the east comprising a pair of dressed limestone gate piers (on square-plan) having moulded capstones and wrought-iron double gates.
Appraisal
This interesting, well-proportioned and sophisticated structure was probably originally built as a gardener’s house associated with the oval-shaped walled garden (13400913) in which it still forms the visual focus. Although ruinous and out of use, it retains its early form and character. The proportions and architectural language is classical, and it is unusually grand for a building of its type. The attention to detailing in its design is exhibited through features such as the shallow recessed window and door surrounds to the ground floor and the semi-circular/lunette window to the centre-bay at first floor level. The red brick front façade blends in with the surrounding brick-lined walled garden, which almost acts like quadrant walls/wings. This building originally served the Carrigglas Demesne and it forms part of an extensive collection of related structures associated with this country house. The accomplished classical architecture of this building suggests that it may have been built to designs by James Gandon (1742 – 1823), the foremost architect working in Ireland at the time, and the architect who designed the very fine complex of outbuildings and stable block (13401415) and the triumphal arch (13401409) at Carrigglas Manor for the Glendowe-Newcomen family (built between c. 1792 and 1804). This building, although now sadly ruinous, is an important element of the built heritage of Longford. The well-crafted gateway to the east adds to the setting.

