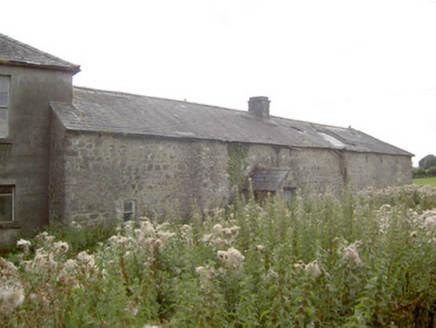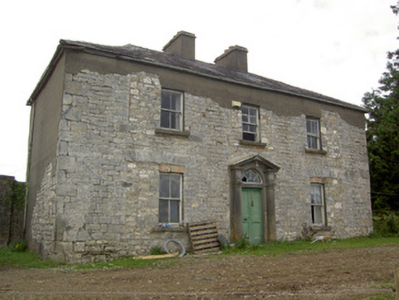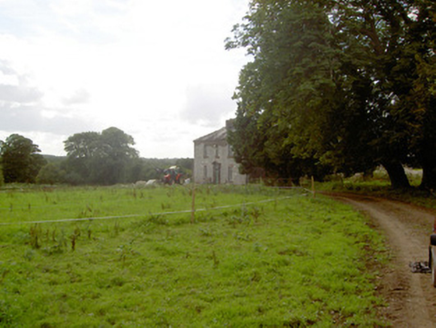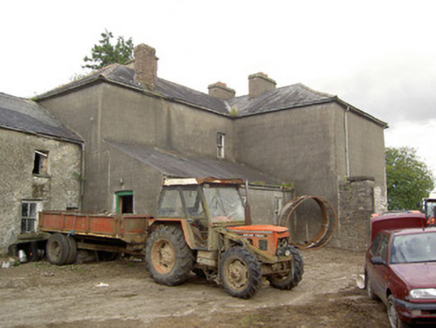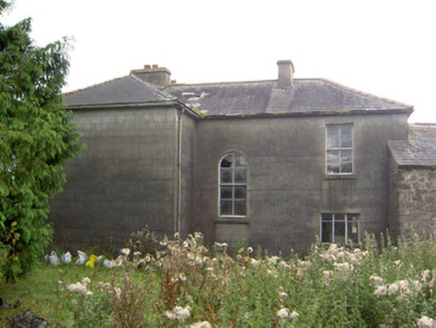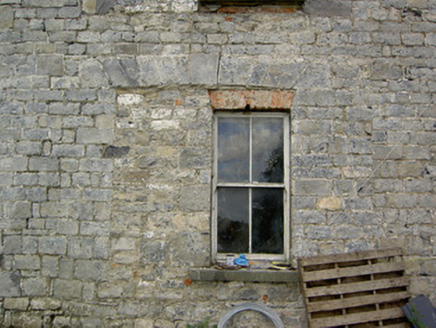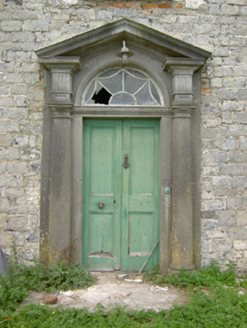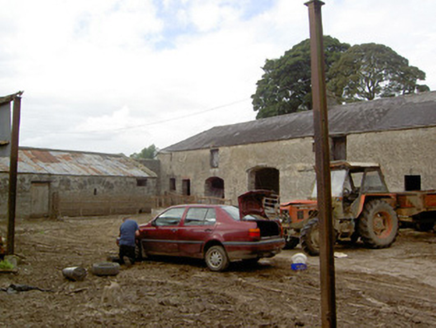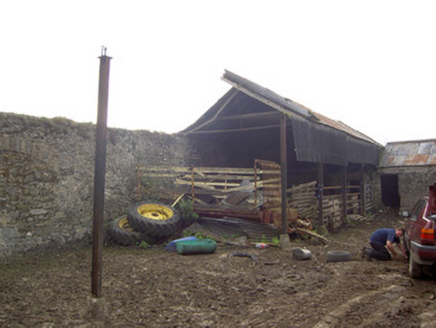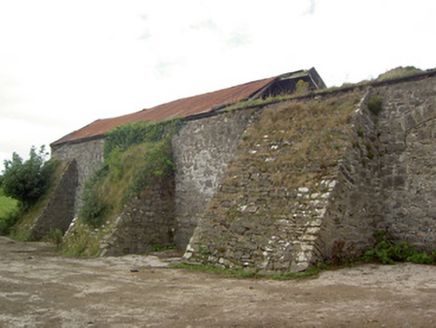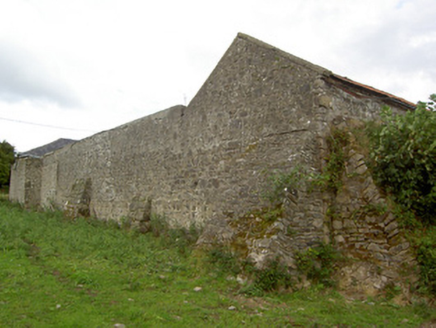Survey Data
Reg No
13401011
Rating
Regional
Categories of Special Interest
Architectural, Artistic
Original Use
House
Date
1760 - 1800
Coordinates
227554, 281966
Date Recorded
22/08/2005
Date Updated
--/--/--
Description
Detached three-bay two-storey house on L-shaped plan, built c. 1770 and altered c. 1820 and c. 1850, with two-storey return and single-storey lean-to extension to rear (northwest). Possibly incorporating fabric of an earlier dwelling. Now disused. Hipped natural slate roof with clay ridge tiles, two rendered central chimneystacks and cast-iron rainwater goods. Lined-and-ruled rendered walls, partially removed roughly dressed coursed limestone walls. Square-headed window openings having tooled cut limestone sills and two-over-two timber sliding sash windows. Render removed to ground floor revealing red brick voussoirs and larger cut limestone voussoirs with prominent keystones of former wide window openings, now partially blocked. Round-headed window to stairwell on northeast elevation, having tooled cut limestone sills and four-over-four timber sliding sash windows. Carved limestone Palladian style door case to centre of the front face (southeast) comprising engaged columns surmounted by an open base pediment and spoked cobweb fanlight, and having double leaf timber panelled door. Timber panelled shutters visible to interior. Complex of single and two-storey outbuildings arranged around a courtyard to the rear (northwest) having pitched natural slate and corrugated-metal roofs, one having a red brick chimneystack, roughcast rendered walls to interior (exposed rubble stone to rear), and with square-headed window and door openings and segmental-headed archways. Projecting gable-fronted porch to the exterior face of the northeast range of outbuildings. Massive stone buttresses to exterior face of walls to the southwest corner of yard; stone buttresses to the exterior face of northwest elevation; blocked segmental-headed archway to the southwest elevation having cut stone voussoirs. Gateway to yard to the southwest side of house. Set well back from road in extensive grounds to the west/northwest of Granard. House set in an elevated location adjacent to Ballin Lough, Ballinlough River and Killeen Lough, recessed from the road. Bridge over Ballinlough River to southwest of house, not investigated.
Appraisal
An attractive middle-sized house, of balanced proportions, which retains its early form and character. The front elevation is enlivened by the fine Palladian doorcase, which is of high artistic merit. This doorcase is of a type popularised by a pattern book published by William Pain in 1758. This doorcase may have been brought to this house from another location (local information - Clonfin suggested). The removal of the render to the front façade has exposed evidence of at least three phases of construction. Wide window openings, of a type popular in the early-nineteenth century, were inserted to the ground floor, probably c. 1820. These wide window openings probably accommodated Wyatt-type tripartite timber sash windows. The central window at first floor level may also have been widened at this date. The width of the front elevation was also extended, possibly at the same time. The roofline was also altered at this time to accommodate this extension, creating a sprocketed profile. This extension of the front façade changed the building from a modest three-bay two-storey house/farmhouse into something altogether more grand. The window openings were later infilled, perhaps c. 1850. The position of a stairwell, which is located in a wing to the northeast side of the house, is unusual and hints that this building was reorientation from a southwest facing building to a southeast facing building. The substantial complex of outbuildings to the rear suggests that this was an affluent farm. The presence of a chimneystack and entrance porch to the exterior façade of the building to the northwest suggests function such as housing labourers or stable hands. The massive buttresses and stonework to the exterior faces of the walls to the southwest and northwest faces of the outbuildings hints that this building or complex might contain earlier fabric. This building was formerly in the residence of George Holmes (lease dated 22nd of April 1778), who leased the house from Sir William Gleadow Newcomen (of Carrigglas Manor). A building somewhere in this vicinity is indicated as the residence of a ‘Holmes, Esq.’ on a Taylor and Skinner road map (1777 – 83). There is also a record of a marriage of a Jane Holmes, only daughter of Galbraith Holmes of Ballinlough, Co. Longford, High Sheriff, recorded in May 1763. It was later the residence of a John Irwin, Esq., in 1824 (Pigot’s Directory) and an Edward Irwin in 1846 (Slater’s Directory). It was in the ownership of a Cornelius Heldon (lease dated 1845) who rented the property to John Irwin at an annual rent of £10.
