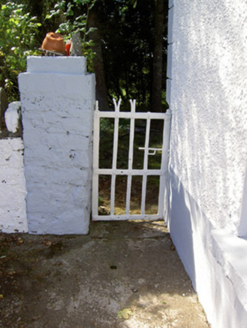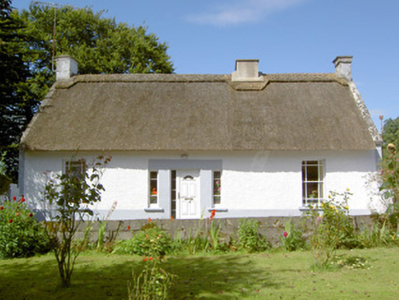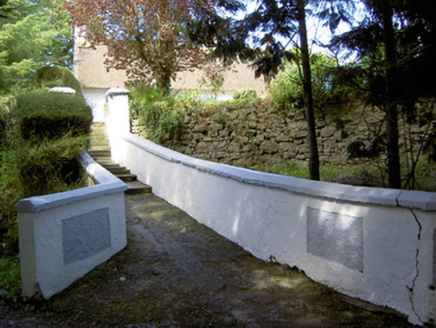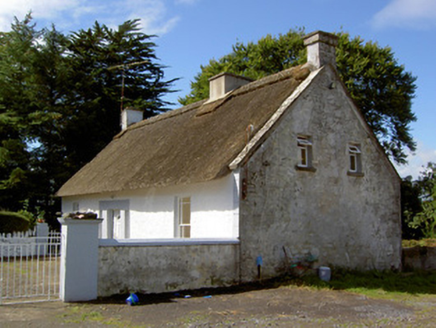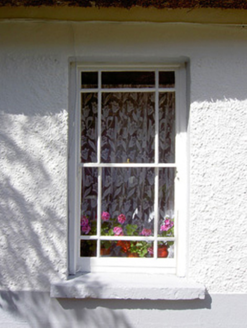Survey Data
Reg No
13401019
Rating
Regional
Categories of Special Interest
Architectural, Technical
Original Use
Miller's house
In Use As
House
Date
1780 - 1820
Coordinates
230671, 279754
Date Recorded
24/08/2005
Date Updated
--/--/--
Description
Detached three-bay single-storey former miller's house with attic level, built c. 1800. Now in use as private house with modern single-storey flat-roofed extension to rear (west). Pitched thatched roof with ropework to ridge, raised rendered verges to gable ends, and with three rendered chimneystacks. Pebbledashed walls over lined-and-ruled rendered plinth course and with rendered block quoins to the corners. Rubble stone construction evident to north gable end. Square-headed window openings with painted stone sills and having margined timber sliding sash windows. Square-headed door opening, offset close to the centre of main façade, with replacement uPVC door and fixed timber framed sidelights. Set back from road in own grounds to the southwest of Granard. Rendered gate piers with wrought-iron pedestrian gate to southwest of site. Located on an elevated site to the northwest of a former mill complex (13401020), approached by a flight of rendered steps. Rubble stone boundary walls to site.
Appraisal
This appealing vernacular house retains its early character and form. It is unusually substantial for a single-storey thatched house, and it may have been originally built the owner of the mill (13401020) to the east/southeast. It retains attractive late nineteenth/early twentieth-century margin sash windows, on a larger scale than the openings normally associated with such vernacular buildings. Of particular significance is the thatched roof, once a ubiquitous feature of the Irish countryside (and of townscapes) but now becoming increasingly rare. The position of the one of the chimneystacks, offset to one side of the doorway suggests that this building was built on the lobby-entry plan that is characteristic of the vernacular architecture of the midlands of Ireland. This house was possibly in the ownership of a Patrick Flynn, c. 1850, the owner of the adjacent mill at this time (Valuation Office Mill Book). This attractive house forms part of a pair of structures at Ballymacroly along with the mill and is an important element of the built heritage of the local area.
