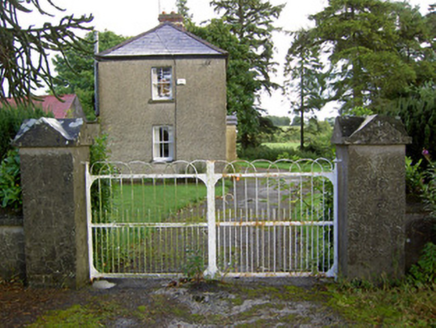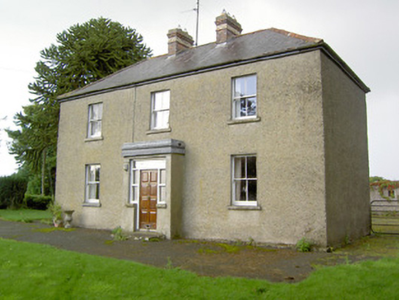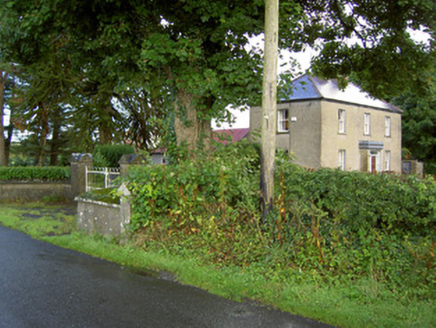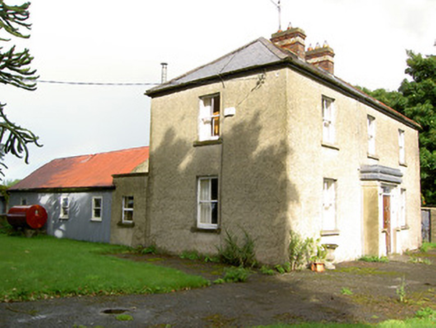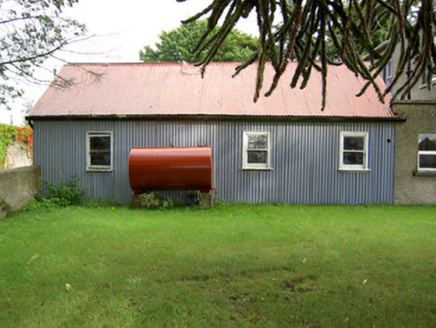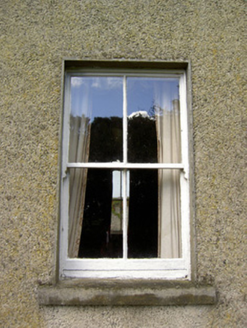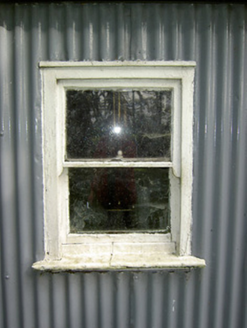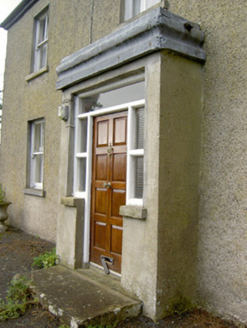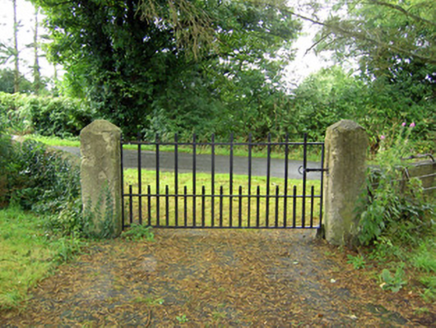Survey Data
Reg No
13401025
Rating
Regional
Categories of Special Interest
Architectural
Original Use
House
In Use As
House
Date
1880 - 1930
Coordinates
229252, 278710
Date Recorded
24/08/2005
Date Updated
--/--/--
Description
Detached three-bay two-storey house, built c. 1920, having flat-roofed entrance porch, porch to the centre of the front elevation (south) and three-bay single-storey corrugated-metal addition/outbuilding to rear (north), built c. 1940. Hipped natural slate roof with clay ridge capping, a central pair of red and yellow brick chimneystacks and cast-iron rainwater goods. Pitched corrugated-metal roof to extension/outbuilding. Pebbledashed walls with lined-and-ruled rendered finish to porch. Square-headed window openings with tooled cut limestone sills and two-over-two timber sliding sash windows. Square-headed window openings to corrugated-metal extension/outbuilding with timber sills and one-over-one timber sliding sash windows. Square-headed door opening to front face of porch (south) with timber panelled door, sidelights and overlight. Set back from road in own grounds to the southwest of Granard. Rendered boundary walls to road-frontage. Gateway to the west of the house comprising a pair of rendered gate piers (on square-plan) and a pair of hooped wrought-iron gates. Gateway to the north, comprising a pair of rendered gate piers (on square-plan) and wrought-iron flat bar gate, gives access to rear of site.
Appraisal
An attractive house, of late nineteenth/early twentieth-century appearance, of balanced proportions that retains its early form and character in the retention of fabric such as timber sliding sash windows and cut limestone sills. This house is representative of its date of construction and it is now becoming increasingly rare to find an example of this type of building in such an original condition. The corrugated-metal addition to the rear is particularly interesting in its use of vernacular materials, it also retains its simple timber sliding sash windows. This attractive house together with its corrugated-metal extension, rendered gate piers and associated gates, forms a pleasant grouping in the landscape and adds to the architectural heritage of the area.
