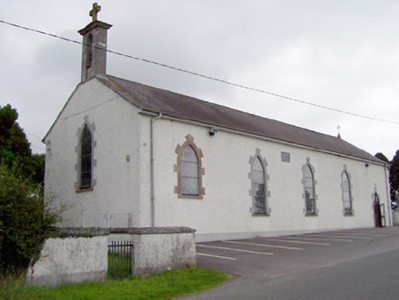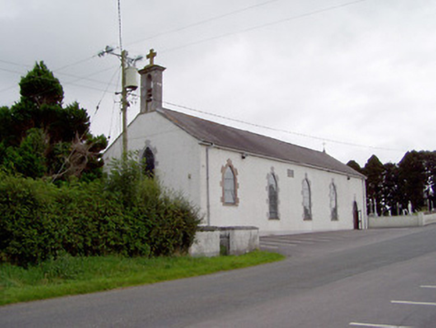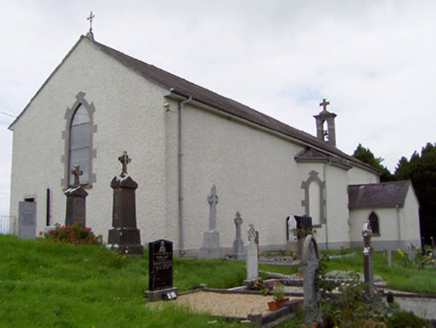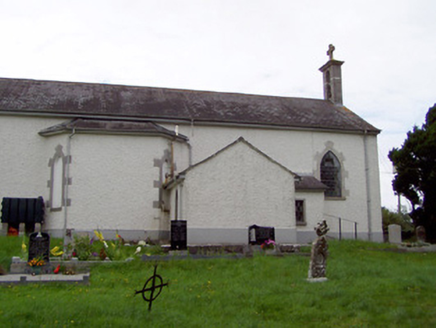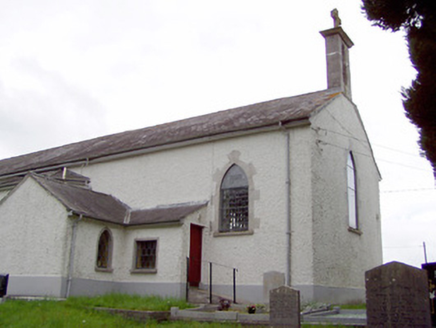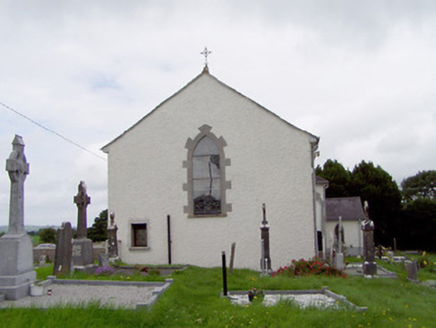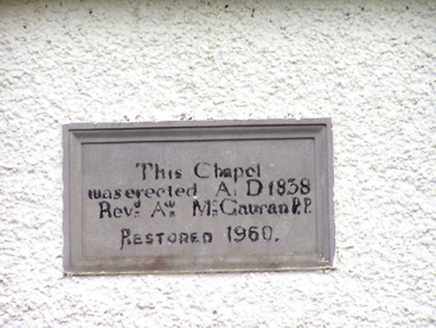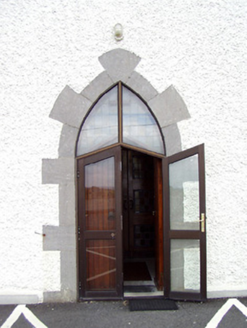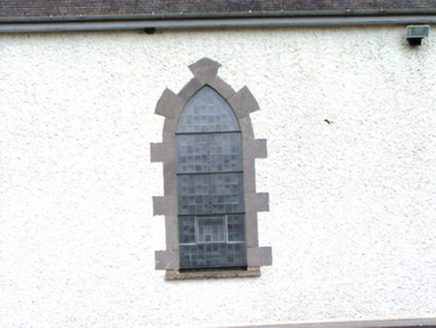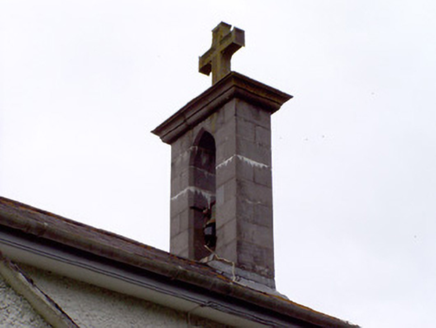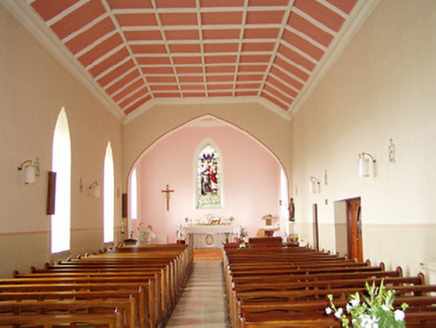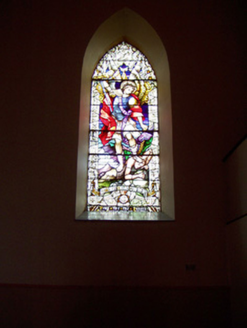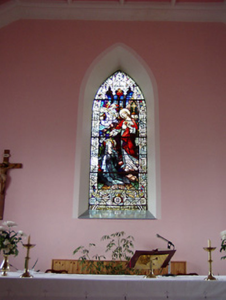Survey Data
Reg No
13401102
Rating
Regional
Categories of Special Interest
Architectural, Social
Original Use
Church/chapel
In Use As
Church/chapel
Date
1835 - 1840
Coordinates
234412, 282469
Date Recorded
15/08/2005
Date Updated
--/--/--
Description
Freestanding five-bay hall-type Roman Catholic church, built 1838 and altered c. 1960 and c. 1980. Comprises four-bay nave with single-bay chancel (under same roof) attached to the north end. Shallow canted projection and pitched-roofed extension and lean-to to the east elevation. Pitched natural slate roof with metal rainwater goods. Ashlar limestone bellcote to the gable apex to the north (chancel) having moulded limestone cornice and limestone cross finial over; wrought-iron cross finial to the gable apex to the south. Roughcast rendered walls over rendered plinth course. Carved limestone date plaque to the centre of the west elevation. Pointed arch window openings having flush cut limestone block-and-start surrounds, limestone sills with stained glass windows. Rendered surrounds to window openings to chancel (west and east elevations). Pointed arch doorway to the south end of the west elevation having flush cut limestone block-and-start surround, stained glass overlight, and battened timber double doors (inner) and modern glazed outer doors. Interior has rendered panelled ceiling, and rendered walls with rendered cornices. Marble altar goods. Graveyard adjacent to site (south, southwest and to the west). Set slightly back from road to the northeast of Granard. Car park to the west.
Appraisal
This plain but appealing mid-nineteenth century church retains its early character and form. The pointed arch openings lend this building a muted Gothic character. The cut limestone block-and-start surrounds and the fine cut limestone belfry help enliven the otherwise plain exterior. The shallow canted projection to the east elevation is an unusual feature, and was probably was built to contain a confession box. The pictorial stained glass windows, particularly the figurative window to the chancel gable (dated 1913), and the marble altar add artistic interest to the interior. The simple form of this church is typical of Roman Catholic churches of its type and date, and is indicative of the relative lack of resources available to the Roman Catholic Church in Ireland at the time of construction. The church was extensively renovated to the interior c. 1960, and now has a largely mid-to-late twentieth century appearance (to the interior). It was reopened on the 18th of July 1961 following these alterations. The present church replaced an earlier T-plan chapel, which was located adjacent to the southwest of the present site (Ordnance Survey first edition six-inch map 1838). The site is surrounded by a graveyard with a collection of grave markers of nineteenth and twentieth-century date. The graveyard to the southwest (site of earlier church) contains grave markers that date from the previous church (earliest legible dates to 1814). Some of the grave markers, particularly a number of carved limestone Celtic cross-type memorials, are of artistic merit and add considerably to the aesthetic qualities of the site. The graveyard to the northwest of the site, across the road from the church site, was reputedly used to bury victims of the Great Famine (1845 - c. 1849), and those who died at the nearby Granard Union Workhouse (demolished) between 1842 and 1930 (now commemorated by a recent plaque). This prominently-sited church provides the local community with a spiritual and physical focus, and represents an integral element of the built heritage of the Granard area.

