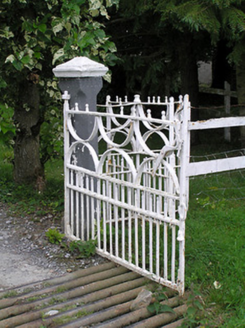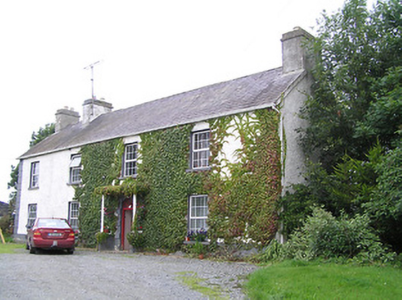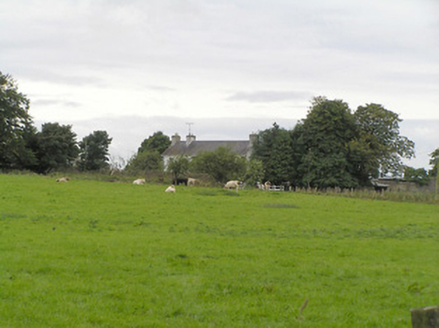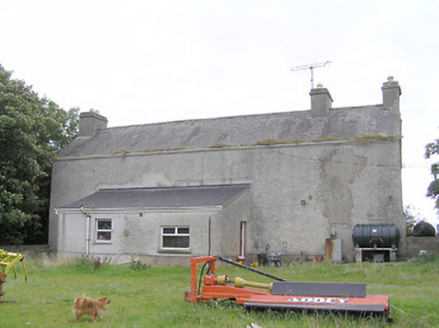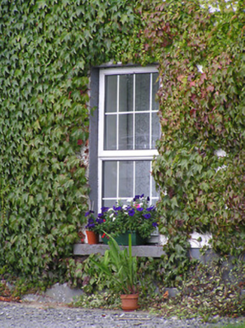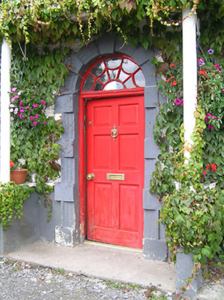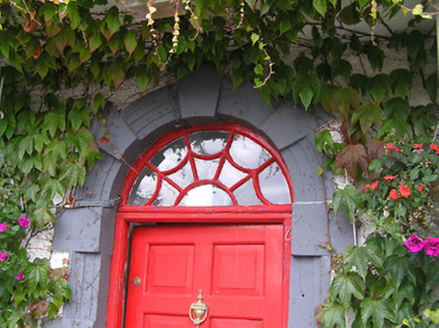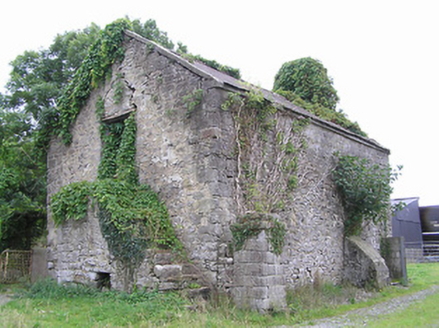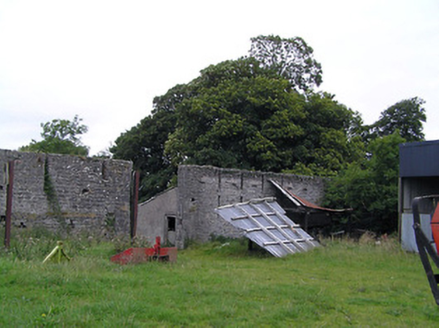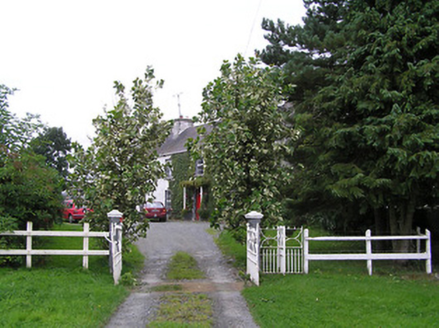Survey Data
Reg No
13401339
Rating
Regional
Categories of Special Interest
Architectural, Artistic, Historical
Original Use
Country house
In Use As
Country house
Date
1750 - 1770
Coordinates
205962, 272703
Date Recorded
26/08/2005
Date Updated
--/--/--
Description
Detached four-bay two-storey house, built c. 1760, with recent two-bay single-storey lean-to extension to rear (west). Pitched natural slate roof with three rendered chimneystacks. Painted roughcast rendered walls over smooth rendered plinth, and having render block quoins to the corners of the front elevation. Front elevation partially cover in ivy/vegetation. Square-headed window openings to front elevation with painted stone sills, rendered reveals and replacement windows. Blank façade to rear (apart from extension). Round-headed door opening with painted carved limestone Gibbsian surround with architrave, and having timber panelled door with spider’s web fanlight over. Doorway behind modern open porch with metal columns and rendered base. Set back from road in extensive mature grounds to the south of Cloondara. Two-storey rubble stone outbuilding to rear (south) with pitched natural slate roof, rubble, square-headed door opening with timber lintel and external stone staircase having access to first floor. Dressed limestone gate pier (on square-plan) adjacent to outbuilding. Rubble stone boundary wall (probably part of walled garden) to site with dressed limestone quoins and loop hole openings, probably originally part of an outbuilding (now partially demolished). Main entrance gates to the northeast of house comprising a pair of chamfered carved limestone gate posts with wrought-iron double-leaf gates and wrought-iron pedestrian turnstile. Long approach avenue to the east of house.
Appraisal
Although altered with the loss of some original fabric, this interesting house retains much of its early character. The long narrow appearance of this house, with the stocky chimneystacks and the pitched roof would appear to indicate an early date for the structure. While a house was indeed built on this site in the 1700s (local information), the structure as it appears today is said to be a latter addition to an earlier portion (south end; map information) which was demolished in the early twentieth-century. The large window openings to the front are consistent with a nineteenth-century provenance, but perhaps more telling is the lack of any openings to the rear, an unusual feature that suggests that this building formerly had a return to the rear or that it may be of considerable antiquity. Like many large houses in Ireland, the entrance is emphasised, in this case with a fine carved stone surround and a round-headed opening, which adds a decorative element to the otherwise plan front elevation. The proportions to the front elevation, and the location of the chimneystacks, indicates that this building was extended to the south by a bay at some stage. The two-storey outbuilding to the rear and the attractive entrance gateway and pedestrian turnstile to the northwest of the house add considerably to this interesting composition. The rubble stone wall to the rear with loop hole openings is probably part of a partially demolished outbuilding, perhaps associated with a walled garden. Middleton was reputedly bought by the Montfort family in 1764, and was the residence of a Montford Esq. c. 1777 - 83 (Taylor and Skinner map). It was still in the possession of the Montford (Henry Esq.) in 1846 (Slater’s Directory). The Montford (or de Montfort family) were of French Huguenot descent, and appear to have come to have originally come to Ireland during the late-seventeenth century, probably just after 1690 (a Pierre de Montford was a lieutenant in the army of William III; he settled in County Longford in 1702). The Montfort family later bought the estate of Middletown c. 1750. It had passed out of the ownership of the Montford family by 1900.
