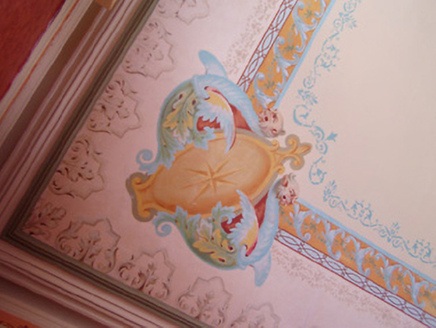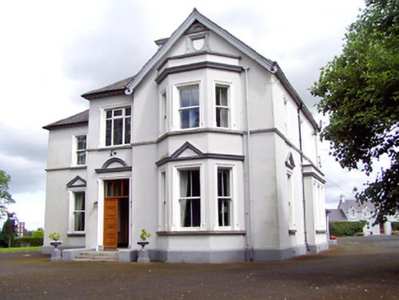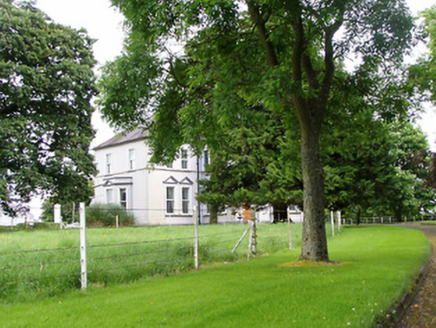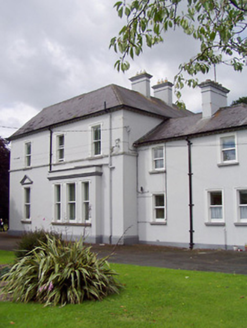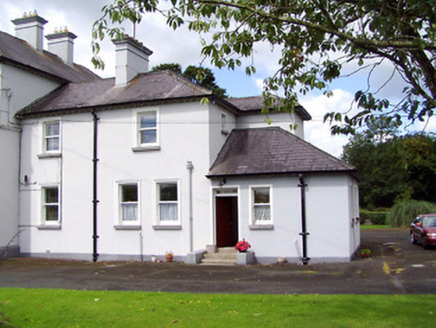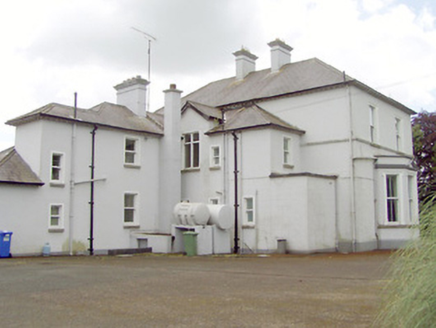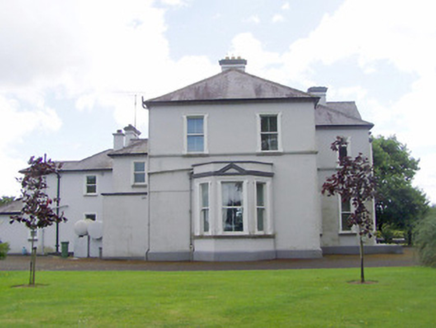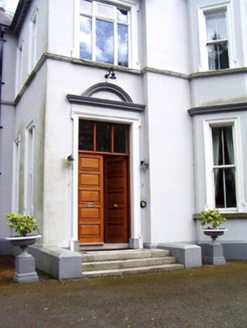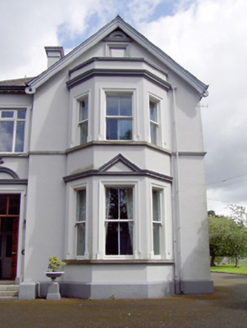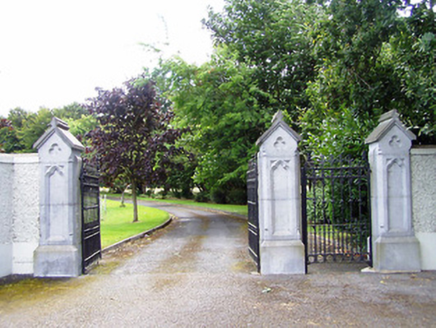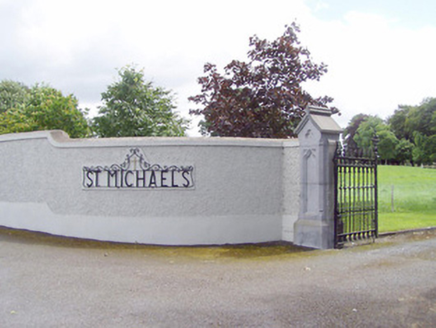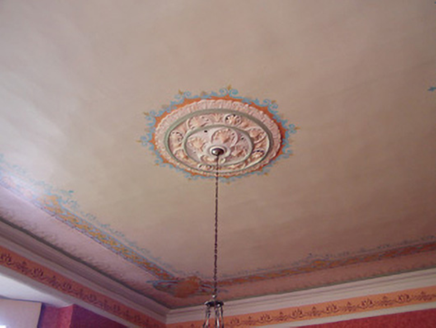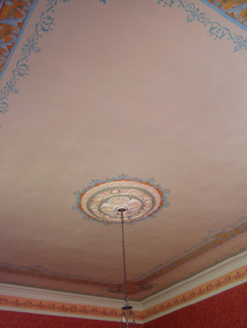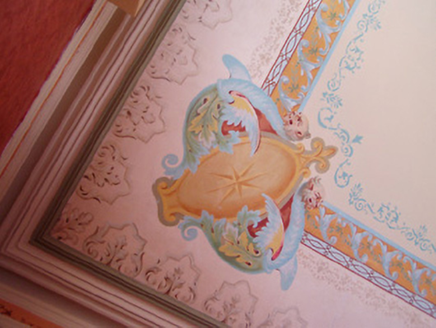Survey Data
Reg No
13401401
Rating
Regional
Categories of Special Interest
Architectural, Artistic, Social
Original Use
Bishop's palace
In Use As
Bishop's palace
Date
1900 - 1910
Coordinates
214561, 275637
Date Recorded
02/08/2005
Date Updated
--/--/--
Description
Detached two-storey bishop's palace on complex plan, built 1905, having projecting two-storey with attic level gabled end-bay to the southeast end of the main elevation having with two-storey window, single-storey bay window to northwest elevation, single-storey box bay window to the southeast elevation, and multiple-bay two-and-single-storey extensions to rear (northeast). Hipped natural slate roofs with overhanging eaves with timber consoles and with moulded rendered chimneystacks. Pitched slate roof to gable-fronted bay with ornate timber bargeboards having pierced trefoil motifs. Painted lined-and-ruled rendered walls over projecting plinth, with sill course at first floor level and moulded render string courses and cornices to bay windows. Moulded rendered plaque with render surround to gable apex of gabled-bay, rendered segmental pediment over. Square-headed window openings having two-over-two timber sliding sash windows with rendered surrounds and rendered pediment motifs to ground floor windows )southwest, northwest and southeast elevations. Stained glass window to main elevation at first floor level, over main doorway. Replacement window fittings to a number of openings. Square-headed opening to the main elevation (southwest) with glazed overlight over timber panelled double doors having rendered surround surmounted by round-headed render motif. Flight of cut granite steps to entrance. Interesting interior with plasterwork and painted stencil detailing to ceilings. Set back from road in extensive mature grounds to the east of Longford Town centre. Main vehicular entrance gates to the west comprising a pair of carved ashlar limestone gate piers (on square-plan) having chamfered plinths, recessed trefoil-headed panels and pitched coping with trefoil finial, and having decorative cast-iron double-leaf gates. Vehicular entrance flanked to the west by pedestrian entrance, comprising carved ashlar limestone gate piers (with detailing as above) and cast-iron gate. Roughcast rendered boundary walls over smooth rendered plinth course to road-frontage.
Appraisal
This substantial and well-detailed bishop’s palace retains its early form, character and fabric. The asymmetrical façade with projecting gable end and bay windows is reminiscent of Tudor Revival architecture, a style relatively popular in ecclesiastical architecture in Ireland at the time of construction. The ornate timber bargeboards with pierced trefoil motifs, which are typical of the Tudor Revival style, add artistic interest to the façade. The extensive render detailing to the main elevation, including the surrounds to the openings and the string course, add further decorative element and enliven the main facades. The stained glass window over the main doorway probably indicates a chapel/oratory. The interior retains its painted stenciled ceiling to the drawing room complete with heraldic motifs to the corners. The well-crafted gate piers and decorative cast-iron gates add further artistic interest to the roadscape. St. Michael’s is the residence of the Bishop of the diocese of Ardagh and Clonmacnoise. It was built when Bishop Joseph Hoare was in charge of the diocese, and replaced earlier bishop’s residences at different locations in Longford Town and at Newtown-Forbes (13303016). It was possibly built to designs by T. F. McNamara (1867 - 1947), of Hague and McNamara architects, who was the diocesan architect during the early-twentieth century and carried out a number of building projects in County Longford around the date of construction, including the impressive St. Brigid’s Parochial House at Ardagh (13312033).
