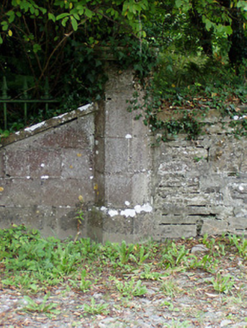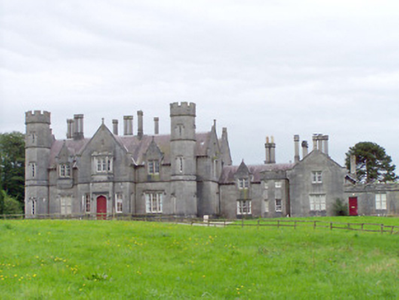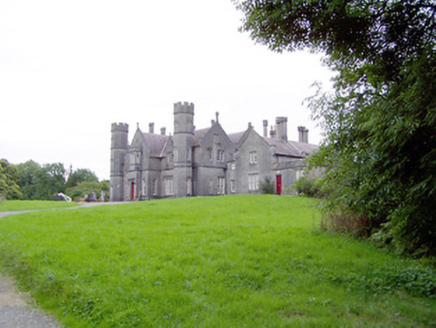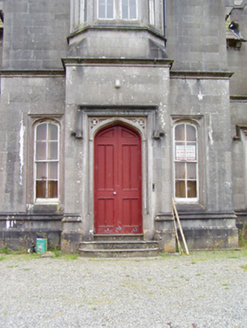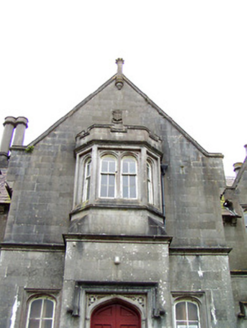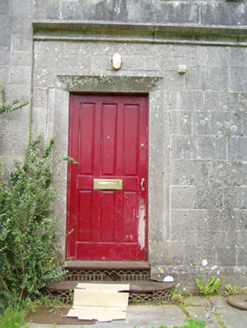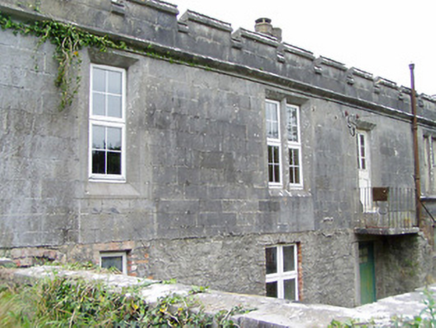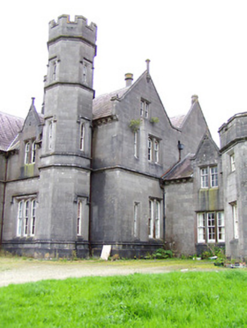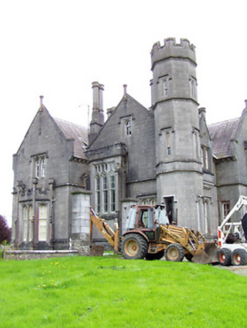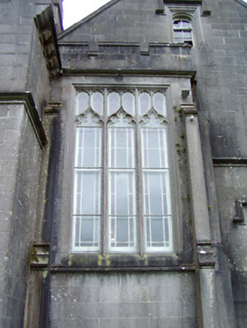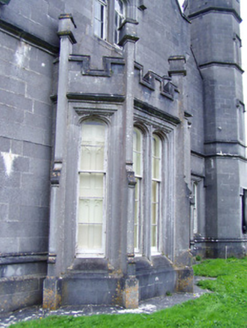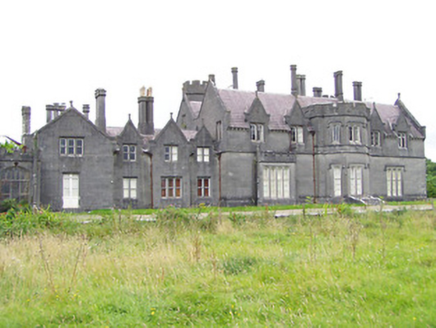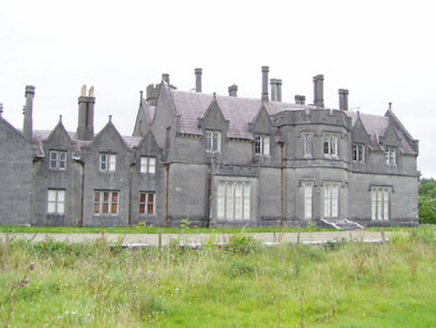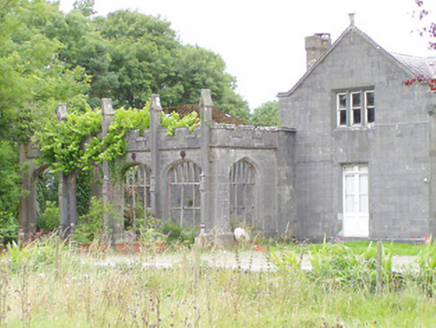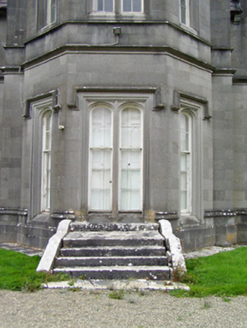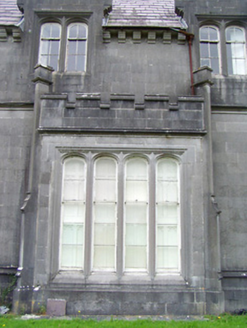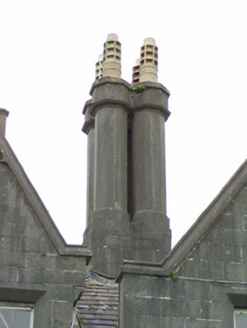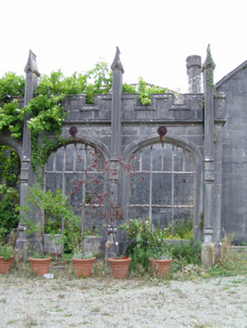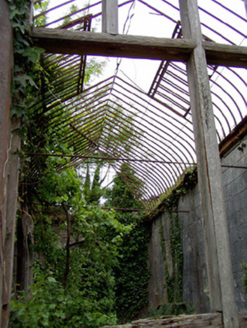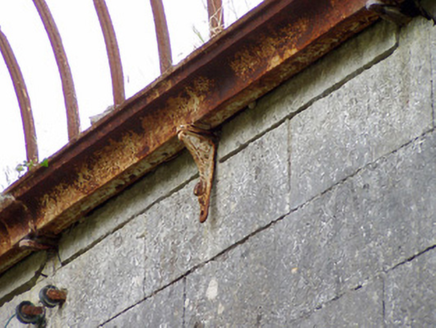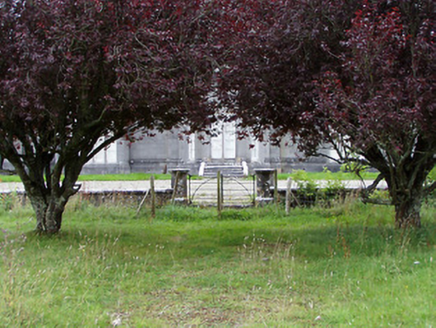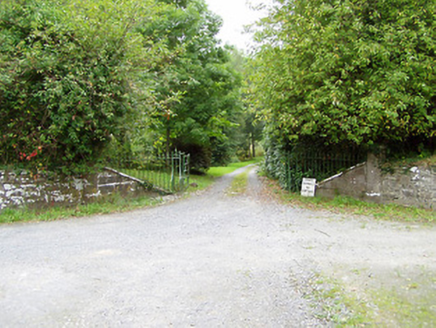Survey Data
Reg No
13401414
Rating
National
Categories of Special Interest
Archaeological, Architectural, Artistic, Historical, Technical
Previous Name
Carrickglass House
Original Use
Country house
Date
1835 - 1850
Coordinates
216689, 277487
Date Recorded
17/08/2005
Date Updated
--/--/--
Description
Detached double-pile five-bay two-storey former country house on complex irregular plan, built between c. 1837 and c. 1845, having two-storey and single-storey wings and projections adjoining to the southwest. Comprises mainly symmetrical main five-bay block to northeast end with central gabled breakfront having castellated canted oriel window over projecting doorcase (on square-plan), flanked to either side at first floor by gabled half dormer bays (bay to the northeast is in the form of an oriel window), and terminated by three-stage towers (on octagonal-plan) having castellated parapets. Castellated three-bay canted projection to the centre of rear elevation (southwest), having two gabled half dormer window openings to either side at first floor level, castellated four-light single-storey box bay window to the southwest side of canted projection at ground floor level. Triple-light box bay window to northeast side elevation of main block having moulded cut stone tracery/mullions with cinquefoil heads and stained glass windows. Single-storey castellated canted bay adjacent to the northeast. Multiple-bay two-storey recessed wing to southwest of main entrance front (northwest) having gabled half dormer window flanked to the southwest by two-storey castellated canted projection, and then with a single-bay two-storey gable-fronted bay and terminated by castellated two-bay single-storey block. Three-bay two-storey block to the southwest end of rear elevation (southeast) of main block having central projecting gable-fronted bay flanked to either side by gabled half dormer openings at first floor level; single-bay two-storey advanced gable-fronted bay adjacent to the southwest. Rear elevation (southeast) terminated to southwest by canted five-bay single-storey conservatory/orangery having curvilinear wrought- and cast-iron roof, glass now missing. Castellated parapet to conservatory, screening roof. Single-storey block to southwest end is partially over basement surrounded and by limestone wall with cut limestone coping over. Pitched natural slate roofs with moulded limestone coping, cut stone kneeler stones and carved limestone finials to gable apexes of gabled bays. Single, double and clustered moulded limestone Tudor style chimneystacks having moulded string courses and cast-iron rainwater goods. Moulded cut limestone console brackets to roofline, between gabled bays and dormers. Ashlar limestone masonry walls over moulded chamfered plinth with moulded string courses between floors to main body of building and separating each stage of towers; carved limestone coats of arms to a number of gables. Engaged moulded limestone buttresses to number of canted bays and to corners of box bay windows, rising to finials over. Square-headed window openings to main block having chamfered limestone surrounds and sills, and having single, paired and multi-pane segmental-headed timber sliding sash windows. Square-headed window openings to service wing (southwest) having single, paired and multipane square-headed timber sliding sash windows. Replacement windows to some openings. Chamfered cut limestone mullions to paired and multi-pane window openings. Cut stone label mouldings over a number of window openings, particularly at ground floor level to main block. Square-headed window openings to towers (northwest elevation) having chamfered surrounds and sills, carved limestone label mouldings over, and segmental-headed tow-over-two-pane timber sliding sash windows. Tudor-arched door opening, set in square-headed limestone surround, to centre of entrance front (northwest) having quatrefoil motifs to head and carved, flanking shafts with label moulding having heraldic label stops, and with timber panelled double doors. Flight of limestone steps to entrance. Square-headed French door opening to central canted projection to rear of main block (southeast) having glazed timber doors. Doorway reached by flight of cut limestone steps flanked to either side by ashlar limestone plinth walls having moulded limestone coping over. Five-bay single-storey conservatory to rear (southeast) at the southwest end having remains of curvilinear cast-and wrought-iron roof with ornate console brackets. Castellated parapets with buttresses between bays rising to gabled finials over. Ashlar limestone masonry with moulded eaves course to castellated parapet. Wide Tudor-arched window openings, some with remains of multi-light timber window fittings. Located in an elevated site within extensive mature parkland grounds, and located to the northeast of Longford Town. Gateway to the southwest of house comprising a pair of outer ashlar limestone gate piers (on octagonal plan) having moulded limestone caps, inner tapered ashlar limestone screen walls having spear-headed cast-iron railings over, and terminating in pair of wrought- and cast-iron openwork piers with double leaf wrought-iron gates. Low ashlar limestone wall to the rear (southeast) of house having gateway comprising a pair of ashlar limestone gate piers (on octagonal-plan) having moulded limestone caps and wrought-iron double gates.
Appraisal
This rambling Tudor Revival or Elizabethan house, with its dramatic roofline of Tudoresque chimneystacks, turrets and gabled projections, is one of the finest houses of its type and date in the country. It is well-built using ashlar limestone masonry and is extensively detailed with carved and cut limestone of the highest quality (the main masonry contractor involved was William Dennin, while Andrew Coffey was responsible for the carved coats-of-arms and much of the detailing). The principal entrance front of the main elevation (northwest) is almost symmetrical, with its central gabled bay flanked to either side by three-stage towers on octagonal-plan, but the other elevations of the main block and to the ancillary wings are irregular, which creates an interesting plan with contrasting elevations and perspectives. Unusually for a country house of its size and date, the service wings are treated with the same architectural flair as the main house, and not hidden within a courtyard to the rear or in the basement as is more commonly encountered. The plan of the building is deceptively simple, the main block is essentially a plain rectangle, which through the addition of soaring towers and lofty Tudor style chimneystacks, acquires an almost theatrical façade. The Tudor Gothic theme culminates in the frivolous and playful conservatory/orangery to the rear. This conservatory, with its arcade of pointed arches, is reminiscent of the later French Gothic style with its towering gabled buttresses, tall wide window openings and thin walls. Carrigglas Manor is a fine example of the nineteenth century penchant for dramatic, sixteenth-century architecture given a romantic interpretation. Carrigglas Manor was built to designs by Daniel Robertson (died 1849), for Thomas Langlois Lefroy (1776 – 1869), Baron of the Court of Exchequer in 1841 and later the Lord Chief Justice of Ireland (from 1852). Reputedly, the character Mr. Darcy in Jane Austen’s Pride and Prejudice was based on the Thomas Lefroy (they met in England when Lefroy was attending college there). The architect of Carrigglas, Daniel Robertson, came to Ireland in 1829 after working on a number of Oxford colleges, buildings that are frequently built in the Tudor or Elizabethan style, which must have influenced Robertson’s Tudor-Revival designs of which he is a noted exponent. Robertson received many commissions following his arrival in Ireland, mainly for country house work (mostly in a Tudor style) in the south eastern counties, particularly in Counties Wexford and Carlow. Carrigglas is his only known commission in the north midlands. The present Carrigglas Manor is built on the site (or close to the site) of an earlier house (LF014-116----). The estate (and house?) was originally a manor of the Church of Ireland Bishops of Ardagh. The estate was left to Trinity College, Dublin, in the seventeenth-century and was later leased by Trinity, c. 1695 (deed), to the Newcomen family (later the Gleadowe-Newcomen family). It appears to have been bought by the Newcomen family in 1772. The owner/resident at the turn of the nineteenth-century, Sir William Gleadowe-Newcomen, commissioned James Gandon (1742 – 1823), the architect responsible for a number of structures at Carrigglas (including the stables (13401415), to design a neoclassical villa for him at Carrigglas. However, he later went bankrupt, following the collapse of the Newcomen Bank, before work could start on this house/villa. The Newcomen family had lived in Longford, (at Mosstown, Keenagh, amongst other places) , from the early-seventeenth century. Carrigglas Manor was leased to, and later bought, by the above Thomas Lefroy, c. 1833 (newspaper). This fine house forms the centrepiece of an extensive collection of related structures at Carrigglas, which represents one of the most important demesnes in north Leinster. The estate remained in the possession of the Lefroy family until c. 2005.
