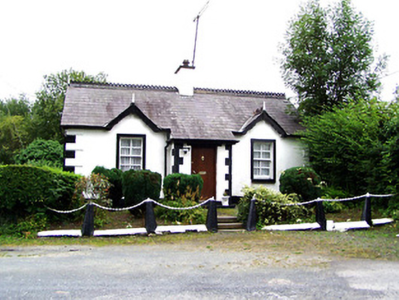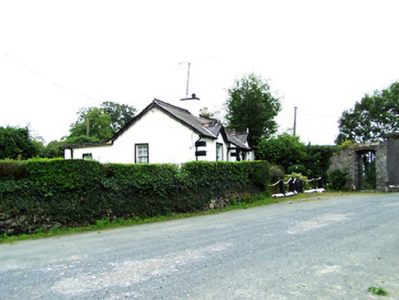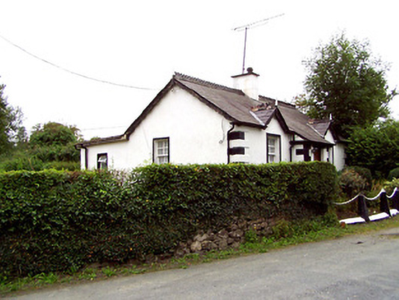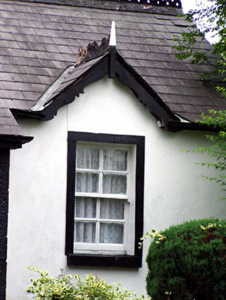Survey Data
Reg No
13401416
Rating
Regional
Categories of Special Interest
Architectural
Previous Name
Carrickglass House
Original Use
Gate lodge
In Use As
House
Date
1830 - 1840
Coordinates
216445, 277519
Date Recorded
17/08/2005
Date Updated
--/--/--
Description
Detached three-bay single-storey former gate lodge serving Carrigglas Manor (13401414), built c. 1835, having projecting porch to the centre of the main elevation (northeast) flanked to either side by gabled window openings. Recent extension flat roof to rear (southwest). Pitched natural slate roofs with ridge cresting and central rendered chimneystack. Timber spear finials rendered and bargeboards to the gabled window openings. Painted rendered walls with projecting chamfered quoins to corners of the main door opening to porch with replacement timber panelled door. Gable end faces the road (northeast). Located adjacent to entrance gates (13401417) serving west entrance to Carrigglas Manor, and to the northeast of Longford Town. Located to the west of the main house. Cut stone bollards linked by iron chains to front (northeast).
Appraisal
This picturesque gate lodge is situated at the west entrance to Carrigglas Manor (13401414), and retains its early form, character and fabric. It is built in a vaguely Tudor style, which compliments the architecture of the main house itself to the east. The prominent timber bargeboards to the gabled window openings are decorated with undulating motifs, while the decorative ridge cresting and the timber finials add interest to the roofline. The projecting porch may be a later addition. Although built in a Tudor style, this lodge is, perhaps, too modest to have been designed by Daniel Robertson (died 1849), the architect responsible for Carrigglas Manor itself. This appealing building forms part of a group of structures related to Carrigglas Manor, and forms part of a pair with the attendant gateway (13401417) to the west. The simple cut stone bollards to the front add to the setting.







