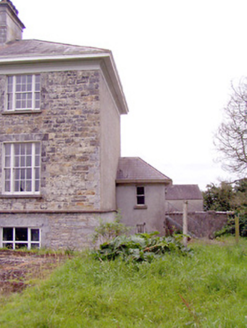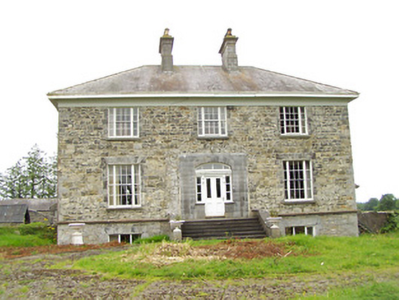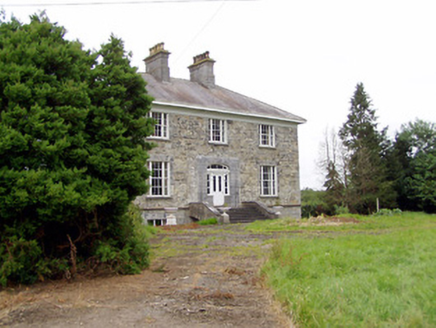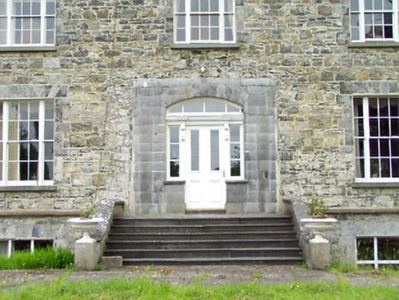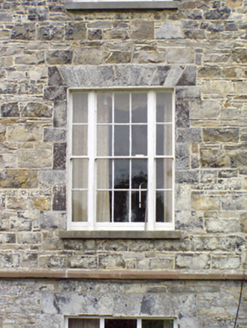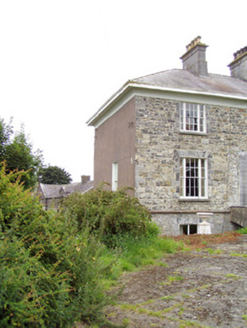Survey Data
Reg No
13401451
Rating
Regional
Categories of Special Interest
Architectural, Artistic, Technical
Previous Name
Oldtown
Original Use
House
In Use As
House
Date
1840 - 1860
Coordinates
220153, 271443
Date Recorded
27/07/2005
Date Updated
--/--/--
Description
Detached three-bay two-storey over basement house, built or rebuilt c. 1845, having multiple-bay two-and-three-storey extension to rear (northwest) and two-storey extension to northeast elevation (at the rear). Hipped natural slate roof with overhanging eaves and a central pair of ashlar chimneystacks having moulded cornices and terracotta chimney pots. Coursed roughly dressed limestone masonry walls with roughly dressed limestone quoins to the corners. Building originally rendered. Chamfered sandstone string course to basement level. Square-headed window openings having tripartite/Wyatt-type timber sliding sash windows, comprising six-over-six pane central window with flanking two-over-two pane, having limestone sills and cut limestone voussoirs with block-and-start surrounds. Central elliptical-headed doorway to main elevation (southeast), set in flush ashlar limestone surround/panel, comprising square-headed glazed timber door with flanking timber pilasters having moulded consoles, moulded timber cornice, sidelights and with wide elliptical-headed fanlight. Doorway reached by flight of cut stone steps over basement level flanked to either side (east and west) by rendered walls and limestone coping to entrance. Set back from road in extensive grounds in the rural countryside to the north of Ardagh. Complex of two-storey outbuildings (13401450) to the rear (northwest), main entrance gates to the south.
Appraisal
Although recently altered and renovated, this substantial and well-proportioned house retains its early form and character. The form of this house, with the shallow hipped roof with overhanging eaves and a central pair of moulded ashlar chimneystacks, and the wide elliptical-headed doorcase, suggests that this building was either rebuilt or extensively remodelled c. 1850 (possibly in 1845 – date plaque to outbuildings (13401450) to the rear). The proportions are classically-inspired with a rigid symmetry to the front elevation. The decoration to this main elevation is reserved for the central doorcase with its elegant wide elliptical doorway set in a plain ashlar limestone surround. This doorway is particularly notable for its skillfully carved timber detailing, and the graceful elliptical-headed fanlight and sidelights. There is evidence in the shading to the ashlar surround to suggest that it formerly had flanking Ionic pilasters, now removed. The ashlar masonry surround the doorway exhibits a high degree of skill, which serves as a reminder of the quality of the craftsmanship available at the time of construction. The flight of limestone steps lend a further air of grandeur to the building, demonstrating the strong influence of the architecture of the classical great house on the homes of the middle class. Although this building is constructed with good quality masonry, particularly the openings, it was originally rendered. This house forms the centrepiece of a pair of related structures along with the associated outbuildings (13401450) to the northwest and represents an important element of the built heritage of Longford, adding architectural and historic appeal to the rural countryside to the north of Ardagh. This house was formerly associated with the Gregg family. The Gregg family originally settled at Rathallard (now Oldtown?), Longford, in 1688, suggesting that the present house may occupy (or be close to) the site of a much earlier house (a house on narrower-plan is indicated at this site in 1838 - Ordnance Survey first edition six-inch map). A James Gregg of Oldtown was High Sheriff of Longford in 1809, and was later the residence of a Thornton Gregg in 1824 (Pigot’s Directory) and 1837 (Lewis Topographical Dictionary). It was described as ‘the property of Mr. Gregg’ with ‘ a large garden and extensive out offices’ in 1838 (Ordnance Survey Letters) and may have been in the ownership of a Rev. Thomas Gregg c. 1870.
