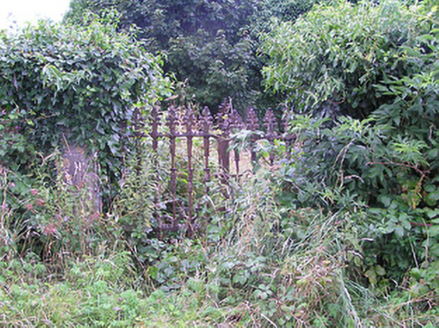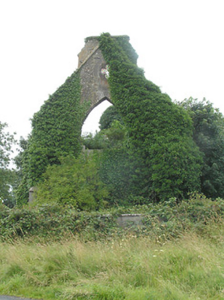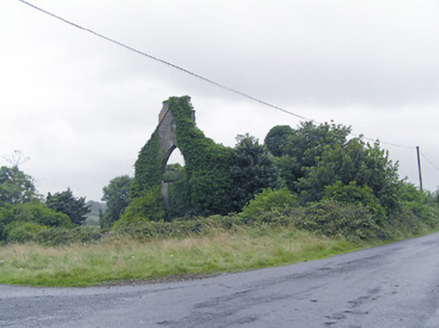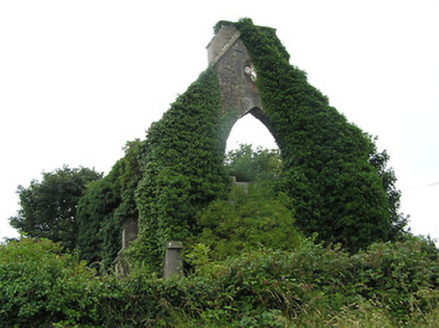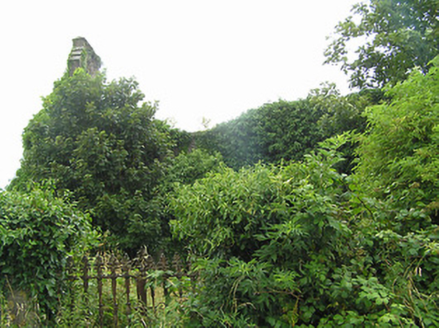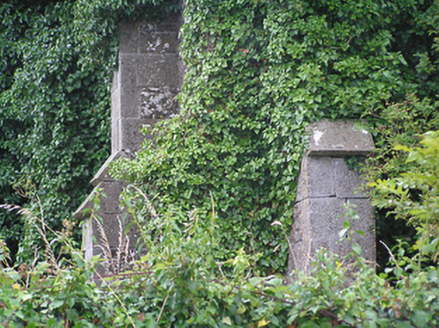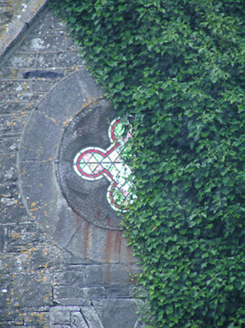Survey Data
Reg No
13401501
Rating
Regional
Categories of Special Interest
Architectural, Artistic, Social
Original Use
Church/chapel
Date
1840 - 1850
Coordinates
228375, 277619
Date Recorded
04/08/2005
Date Updated
--/--/--
Description
Remains of five-bay hall-type Presbyterian church/meeting house, built 1844 - 49, now ruinous. Single-bay abutment to southwest side of gable (possibly an entrance porch), now obscured by ivy/vegetation. Roof now gone, originally pitched, with cut stone coping to gable ends (northwest and southeast). Cut stone bellcote to northwest gable end. Dressed snecked limestone walls over cut stone plinth course having clasping, stepped cut limestone buttresses between bays to nave (southwest and northeast) to the corners of northwest gable end.. Pointed arch lancet window openings to nave, some paired, having dressed limestone surrounds. Pointed arch window opening to nave gable (northwest) having roughly dressed limestone surrounds. Original tracery and stained glass now removed. Quatrefoil window opening to gable apex of nave gable (northwest) with chamfered dressed limestone surround and stained and leaded glass. Located adjacent to rural road junction to the southwest of Granard. Site surrounded by rubble stone boundary walls, now overgrown. Gateway to the northwest side of church comprising a pair of ashlar limestone gate piers (on square-plan) having a pair of decorative cast-iron gates with floral cast-iron finials. Graveyard to site, now overgrown, with collection of upstanding and vault-type graves.
Appraisal
This well-crafted former Presbyterian meeting house/church remains much of its early character and form despite being now ruinous and heavily overgrown. This building was expensively built and retains cut quality cut and carved limestone detailing throughout, particularly to the clasping buttresses and to the openings. The survival of a stained glass window and the retention of the decorative gates enhance the site. It is an interesting architectural feature at a rural road junction and creates a notable silhouette in the landscape. It acts as an historical reminder of a once thriving Presbyterian community in the Tully area. This was one of three Presbyterian churches/meeting houses in Longford, along with the other examples at nearby Corboy (13401440), and a now demolished example on Battery Road, Longford Town. This meeting house/church built by the Wilson-Sleator family, of the now demolished Whitehill House, was apparently started in 1844 and completed in 1849. The relatively long period of construction might be due to the fact that it was built during the Great Famine (1845 – c. 1849). The graveyard, now heavily overgrown, contains an interesting collection of mainly upstanding grave markers of mainly late nineteenth-century date, some of high artistic merit. The graveyard was apparently in use from 1854 until 1926. There are also a number of vault-type tombs of the Bond family (of nearby Newtownbond and Farragh/Farraghroe houses, both demolished, and of Cartroncar House (13401503) to the southwest) and of the Wilson-Sleater family of Whitehill to the southwest (demolished). The associated Presbyterian manse was located to the southeast (not in survey). Mullions from the east window (northeast gable) of this church/meeting house were donated to Multyfarnham Abbey by the Tully Presbyterian Assembly in 1975, where they can now be seen in the structure of the east window in the chapel (15304013).
