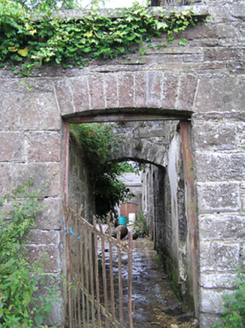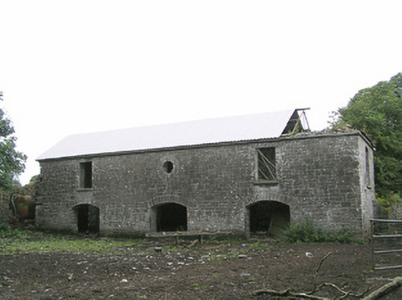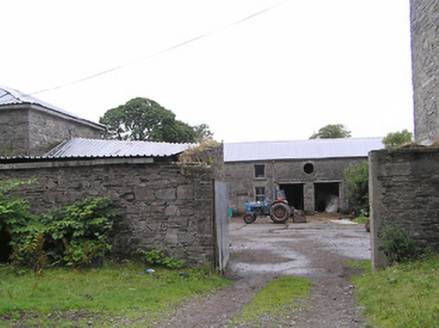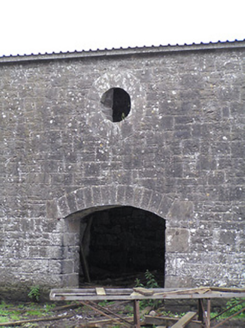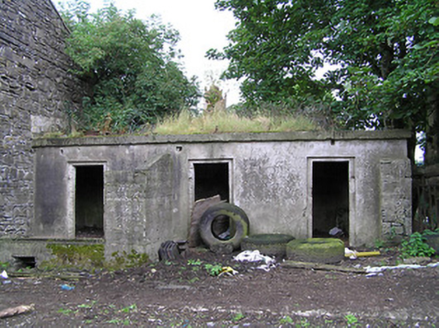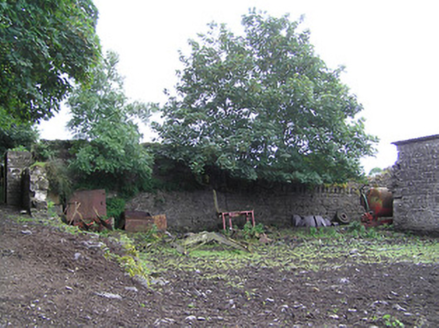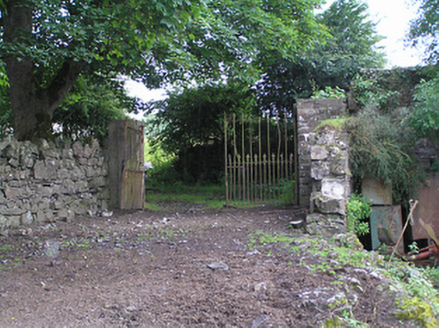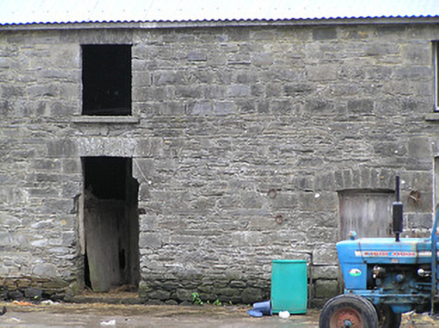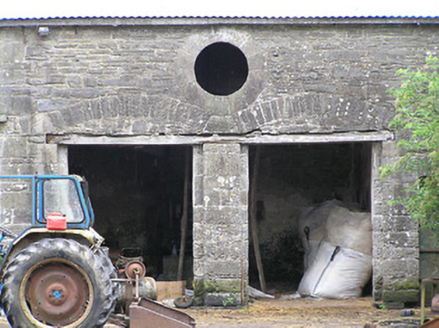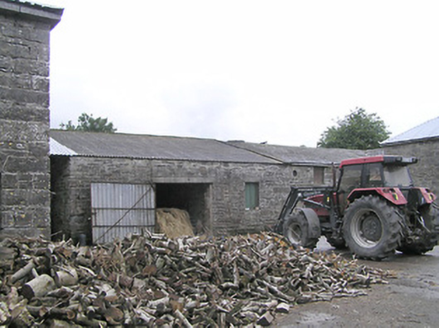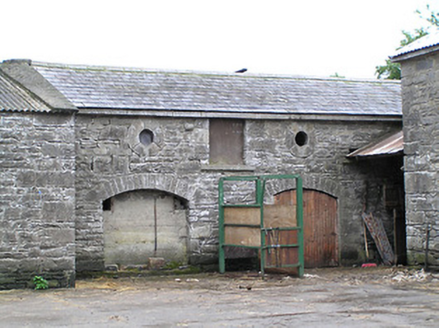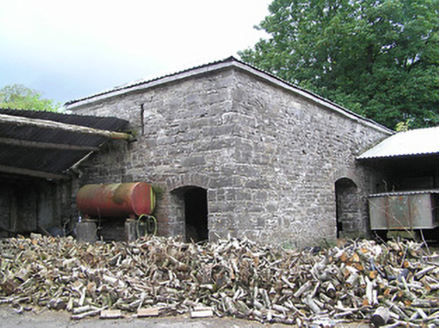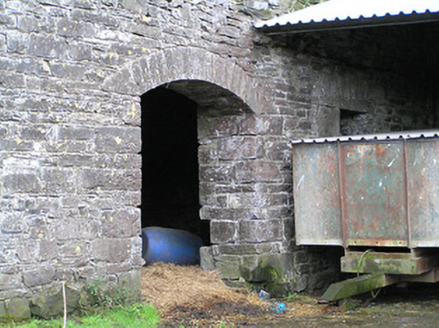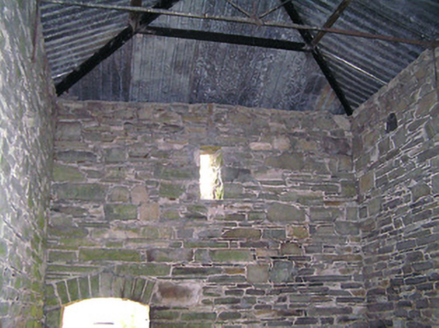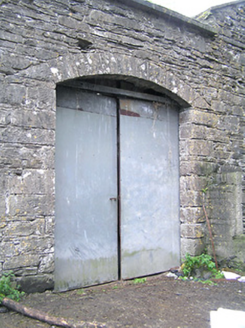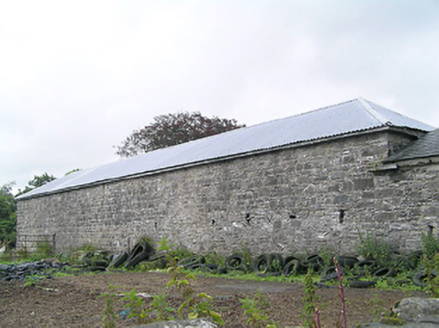Survey Data
Reg No
13401504
Rating
Regional
Categories of Special Interest
Architectural, Artistic, Technical
Original Use
Farmyard complex
In Use As
Farmyard complex
Date
1830 - 1880
Coordinates
228106, 276765
Date Recorded
04/08/2005
Date Updated
--/--/--
Description
Complex of single- and two-storey outbuildings arranged around two courtyards to the rear (northwest) of Cartroncar House (13401503), built c. 1832 and c. 1870. Complex to the northeast, built c. 1832, comprising multiple-bay two-storey outbuilding to northwest with hipped corrugated-metal roof, rubble stone walls, square-headed and circular window openings with cut limestone voussoirs, and square-headed carriage openings with timber lintels and relieving arches over; two-bay single-storey outbuilding to southwest with lean-to corrugated-metal roof, rubble limestone walls, and square-headed openings; multiple-bay two-storey outbuilding to the southwest with lean-to slate roof with cut limestone eaves course, dressed limestone walls, square-headed and circular window openings, and segmental-headed carriage arches; and single-storey building to south corner of north-east yard has hipped corrugated-metal roof, dressed limestone walls, and segmental-headed door openings with cut stone voussoirs. Sheet metal gate to front of northeast yard, beside house. Complex of outbuildings to the southwest comprising a three-bay two-storey outbuilding to west/northwest, built c. 1870 and formerly in use as a cattle/bull shed, having hipped corrugated-metal roof, snecked dressed limestone walls, segmental-headed carriage arches at ground floor level having dressed limestone voussoirs, square-headed windows openings at first floor level with cut limestone sills, and a central circular opening to the centre bay at first floor level having dressed limestone surrounds. Three-bay single-storey former ammunition store, built c. 1900, to the southeast corner having flat concrete roof, concrete walls and square-headed door openings. Rubble limestone boundary wall to southwest side of southwest yard having entrance gateway having rendered and coursed rubble stone gate piers (on square-plan) having double-leaf wrought-iron gates with cast-iron fleur-de-lis finials. Set back from road to the rear (northwest) of Cartoncar House (13401503), and to the southwest of Granard.
Appraisal
This substantial complex of outbuildings was originally built to serve Cartroncar House (13401503), and they retain their early form and character. These outbuildings are well-built using squared limestone rubble and have good quality cut and dressed stone detailing to the openings, particularly to the carriage arches and to the circular openings. The scale of this complex provides an interesting historical and social insight into the extensive resources required to run and maintain a middle-sized country estate during the mid-to-late nineteenth century. Of particular note is the three-bay two-storey former cattle/bull shed to the southwest yard, which is built to a very high architectural standard especially considering its original utilitarian function. This building was constructed by the owner of Cartroncar House, c. 1870, a Cootey or Thomas Bond(?), reputedly for the breeding of prize bulls, and the unusually grand form of this building illustrates the importance of this activity to the then owner. The single-storey concrete outbuilding to the southeast corner of the southwest yard was apparently built as a munitions or ammunition store c. 1900, and represents an early example of poured concrete construction in County Longford. The attractive wrought- and cast-iron gates, and the rubble stone boundary walls add context to this building, and complete the setting. The yard to the northeast was probably originally built c. 1832 for James Wensley Bond (1781 – 1843), the originally owner of the house, and High Sheriff of Longford in 1822. The Bond family were important in the local area during the eighteenth and nineteenth century and had further seats at Newtownbond and at Farragh/Farraghroe (both now demolished). Cartroncar House was the residence of a Thomas Bond in 1846 and a Thomas W. Bond in 1881 (Slater’s Directories), and later possibly a Bryan Brady in 1894 (Slater’s Directory). This outbuilding complex forms part of an interesting group of related structures associated with Cartroncar House, along with the main house (13401503), the walled garden (13401505) to the rear (northwest), and the main entrance gates (13401506) and boundary walls to the south) and is an important element of the built heritage of the local area.
