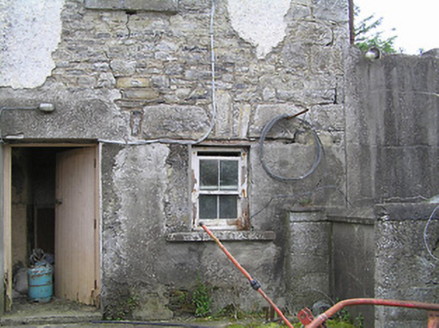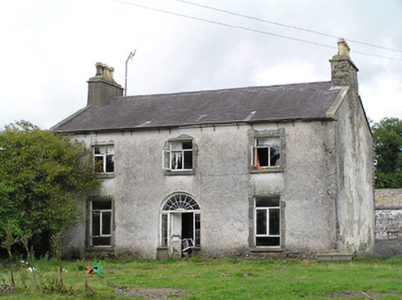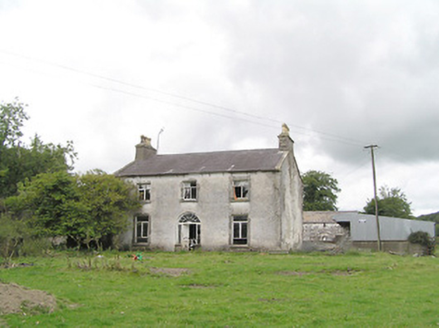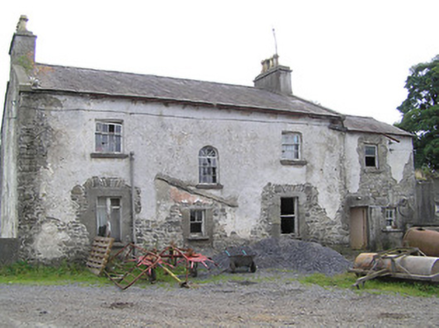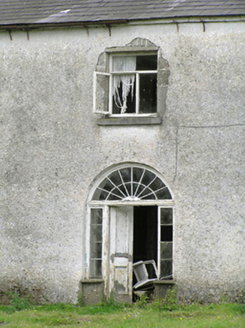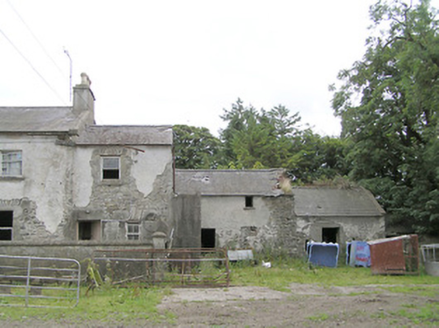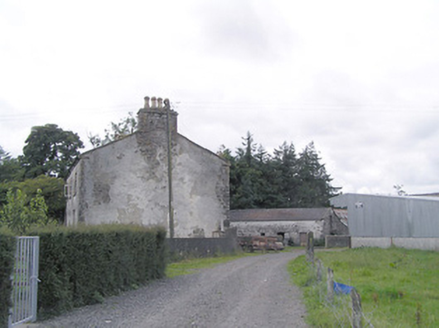Survey Data
Reg No
13401510
Rating
Regional
Categories of Special Interest
Architectural
Original Use
House
Date
1750 - 1800
Coordinates
232552, 276654
Date Recorded
09/08/2005
Date Updated
--/--/--
Description
Detached three-bay two-storey house, built c. 1775, having two-storey extension to southwest gable end. Now disused. Pitched natural slate roof with rendered chimneystacks to gable ends having terracotta chimney pots over. Render failing on chimneystack to the northeast end revealing rubble stone construction. Raised verges to gable ends. Roughcast rendered walls over rubble stone construction. Square-headed window openings with replacement timber casement windows (to front elevation (southeast) and cut stone sills. Square-headed window openings to the rear elevation (northwest) having four-over-eight pane timber sliding sash windows at first floor level; round-headed timber sliding sash window with radial head to the centre of rear elevation at first floor level, lighting stairs. Square-headed window openings to extension to the southwest having one-over-one and two-over-two pane timber sliding sash windows. Central round-headed door opening to main elevation (southeast) having timber panelled double doors, sidelights and a spoked fanlight over. Set back from road in own grounds to the south of Granard. Complex of single- and two-storey outbuildings (13401511) to site, abutting house to the southwest gable end and to the rear (northwest). Entrance avenue from the east. Castle site (LF015-021---) adjacent to the southeast.
Appraisal
Although out of use and unoccupied, this house retains its early form and much of its early character. It retains much of its salient fabric, including early timber sliding sash windows to the rear and a doorway with sidelights and spoked fanlight to the centre of the front elevation. The influence of classicism can be seen in the tall ground floor window openings and the rigid symmetry to the front facade. The simple doorcase with side lights and spoked fanlight over provides a central focus and enlivens the plain front elevation. The replacement timber casement windows to the front elevation fail to detract substantially from the aspect of this building. The narrow plan and the chimneystacks to either gable end suggest that this building is of considerable antiquity, perhaps late-eighteenth century or, perhaps, earlier. Sensitively restored, this building would be an important element of the built heritage of Longford. It occupies is close to the site of an earlier castle (LF015-021---), which is adjacent to the southeast, and attests to a long-standing presence and importance of this site. There was an earlier house here from at least the early eighteenth century associated with Nugent family, hence the name of the site. A deed dated 1703 mentions a James Nugent of Castle Nugent, Esq., and there are later references to the Nugent family of Castlenugent throughout the eighteenth century. The Nugent family at Castle Nugent are probably a subsidiary branch of the Nugent family of Killasonna House (13401602) to the east, or perhaps they moved from Castle Nugent to Killasonna sometime during the second half of the eighteenth century. This building was the home of a John West, Esq., in 1824 (Pigot’s Directory), a William Webb, Esq. (magistrate), in 1846 (Slater’s Directory), a Michael Leavy in 1881(Slater’s Directory) and a Patrick Leavy in 1894 (Slater’s Directory). This building forms a pair of related sites with the associated outbuildings (15401511) and makes a positive contribution to its rural location to the south of Granard.
