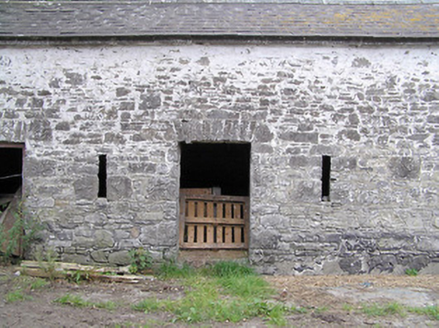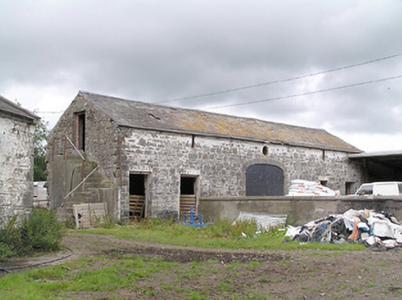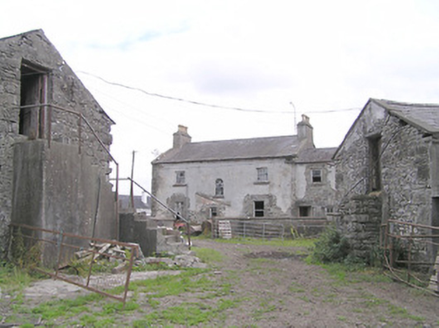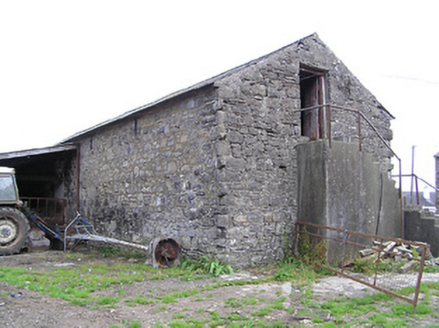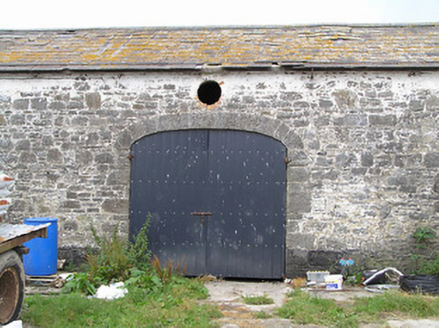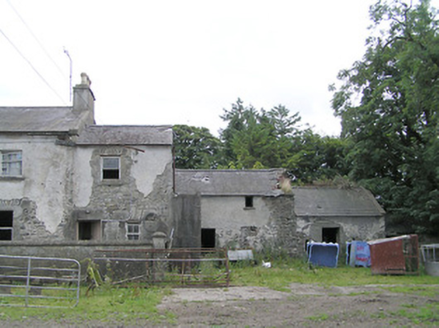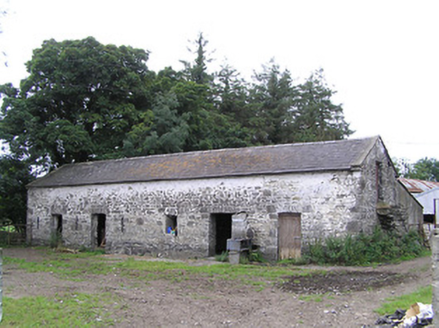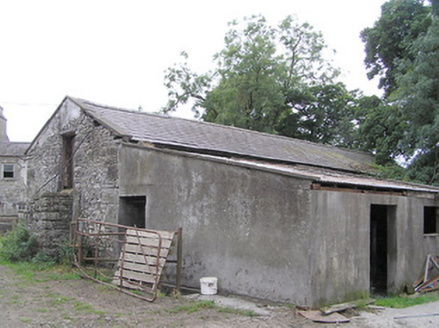Survey Data
Reg No
13401511
Rating
Regional
Categories of Special Interest
Architectural
Original Use
Farmyard complex
In Use As
Farmyard complex
Date
1800 - 1870
Coordinates
232531, 276684
Date Recorded
09/08/2005
Date Updated
--/--/--
Description
Complex of single- and two-storey outbuildings associated with Castle Nugent (13401510), built c. 1800 and c. 1860. Two-bay two-storey outbuilding, c. 1800, attached to southwest gable end of house having single-storey shed attached to the southwest end both having pitched natural slate roofs, rubble stone walls and square-headed openings. Detached five-bay two-storey outbuilding, c. 1800, to northeast of house having pitched natural slate roof with cut stone eaves course, and rubble limestone walls, partially rendered. Square-headed door openings with remains of timber battened doors, loop hole openings at first floor level. Central segmental-headed carriage arch having dressed limestone voussoirs and replacement double doors. Circular window opening with brick surround to centre of southeast elevation at first floor level, over carriage arch. Square-headed door opening to the southwest gable end at first floor level served by concrete external staircase. Recent lean-to additions to northwest, southeast and northeast elevations. Detached multiple-bay single-storey outbuilding with attic level to northwest of house, c. 1860, having pitched natural slate roof with raised render verges to gable ends, cut stone eaves course, rubble limestone walls, square-headed window and door openings with timber fittings and roughly dressed voussoirs, loop hole openings, and a square-headed doorway at attic level to the northeast gable end having timber fittings and served by external rubble stone external staircase (partially collapsed). Recent single-storey lean-to extension to northwest elevation. Set back from road in shared grounds with Castle Nugent (13401510), and to the south of Granard. Rendered boundary walls and wrought-iron gates to site. Modern corrugated-metal farm buildings to the southeast and northeast.
Appraisal
This interesting farmyard complex was built to service Castle Nugent (13401510), and form part of a pair of related sites with the main house. Despite being out of use, these outbuildings retain much of their early form and character. The variety of simple forms combine to create a pleasing architectural group that reflect the serviceable function of the complex. The utilitarian construction in rubble stone masonry gives these buildings a robust yet aesthetically pleasing, almost vernacular, appearance. Of particular note is the two-storey outbuilding to the northeast of the house. This building has a central segmental-headed carriage arch with circular opening over. This treatment to the centre of the main elevation is a feature of many modest classical houses and outbuildings in Ireland dating from the early-to-mid eighteenth century until the mid-nineteenth century, and gives this building more of a formal architectural quality compared to the other outbuildings in the complex. Their scale provides an interesting historical insight into the extensive resources required to run and maintain a middle-sized landholding in Ireland during the nineteenth century. This complex is an addition to the built heritage of the local area, adding context to the setting of Castle Nugent.
