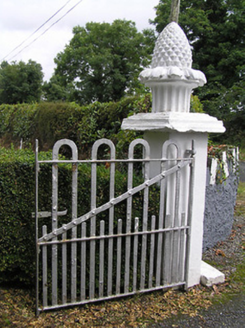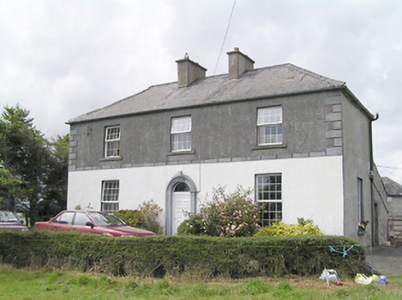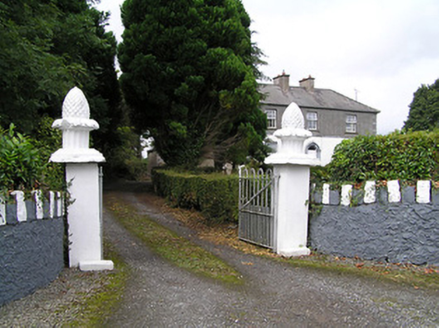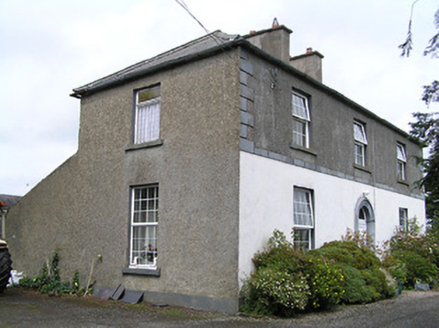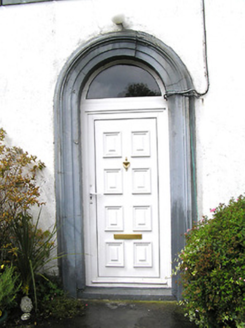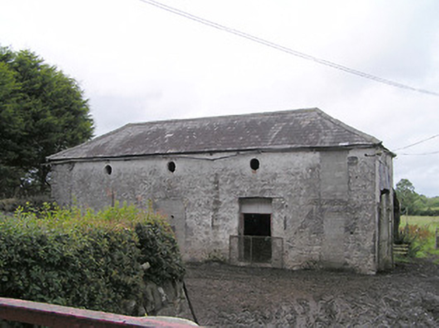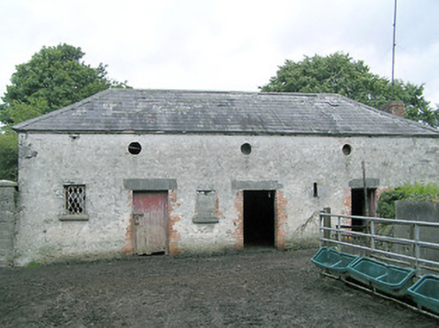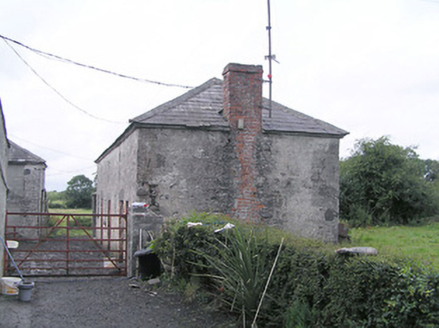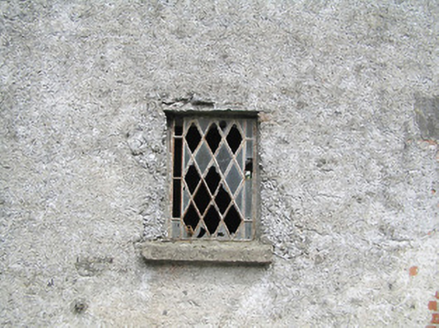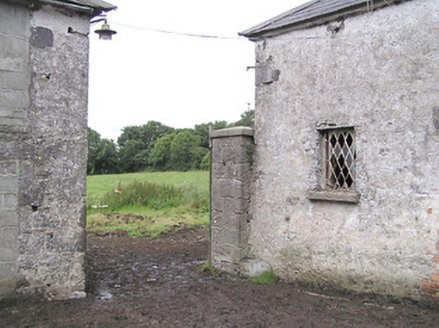Survey Data
Reg No
13401512
Rating
Regional
Categories of Special Interest
Architectural, Artistic
Original Use
Steward's house
In Use As
House
Date
1840 - 1880
Coordinates
226255, 276023
Date Recorded
04/08/2005
Date Updated
--/--/--
Description
Detached three-bay two-storey house associated with Firmount House (now demolished), built c. 1860, having full-width slated lean-to to rear (northwest). Possibly formerly in use as a steward’s house associated with Firmount House to the southeast (now demolished). Now in use as private house. Hipped natural slate roof with a central pair of rendered chimneystacks. Cast-iron rainwater goods. Roughcast rendered walls to upper storey, painted smooth rendered walls to lower storey, with render channelled platband between floors and quoins to the corners at first floor level. Smooth rendered plinth course. Square-headed window openings with replacement windows. Central round-headed door opening with moulded render surround, replacement door and plain overlight. Set back from road in own grounds to the north of Edgeworthstown. Main gateway to the south comprising a pair of gate piers (on square-plan) having moulded capstones with pineapple finials over, and with a pair of hooped wrought-iron flat bar gates. Gateway flanked to either side by curved sections of roughcast rendered boundary wall with crenellated stone coping over. Complex of multiple-bay two-storey outbuildings to the rear (northwest) having hipped slate roofs and roughcast rendered finish over rubble stone construction. Red brick chimneystack to the southeast gable end of outbuilding to the northeast of yard. Square-headed window openings at ground floor level having cut stone sills, majority of openings now blocked up. Cast-iron latticed paned window fittings to one opening to the northeast outbuilding. Round window openings at first floor levels. Some loop hole openings. Round openings to upper floors. Square-headed doorways having roughly dressed limestone voussoirs and timber battened doors. Door openings to outbuilding to the west side of yard now mostly blocked. Cut limestone gate pier (on square-plan) to the northwest end of outbuilding to the northeast having wrought-iron flat bar gate. Entrance to rear yard to the northeast side of house having wrought-iron gate Rubble stone and wrought-iron gates to rear yard.
Appraisal
Although altered with the original fittings to the openings now removed, this house is typical of the ubiquitous middle-sized three-bay two-storey house that is so prevalent in rural Ireland. Its proportions are classically-inspired with a central round-headed doorway and a rigid symmetry to the front elevation. The façade is enhanced and enlivened by the render decoration, which gives this building a strong character and a more formal architectural aspect than is more commonly encountered with houses of this type and size. The simple but well-built outbuildings to the rear add context to the site and enhance the setting. These outbuildings also have a subdued classical quality on account of the hipped slate roofs, symmetry and particularly by the round openings to the upper floors. The survival of one metal lattice window opening attests the their original form, which is above that more commonly found with such modestly scaled outbuildings. This house was reputedly originally in use as a steward’s house serving the Firmount House estate to the south (now demolished). The capstones and the elaborate pineapple finials (possibly cut stone) to the main gateway may have come from another site, perhaps from a gateway formerly serving Firmount House (now demolished), an important estate with historical connections with the Edgeworth family.
