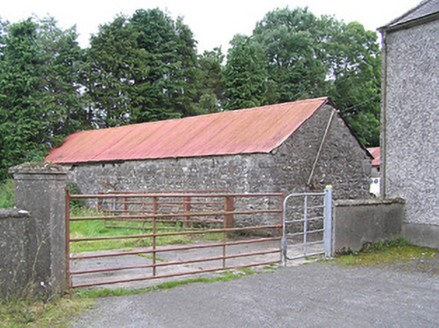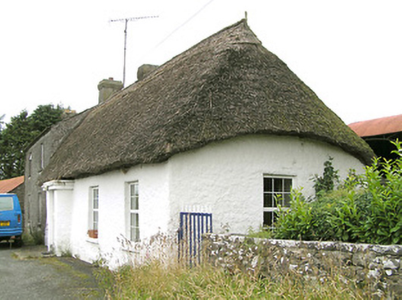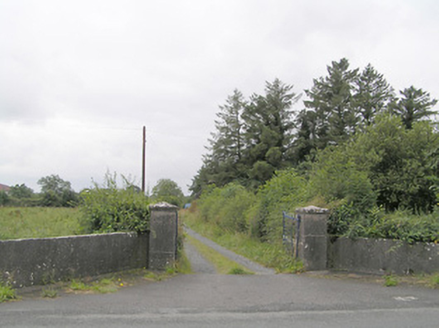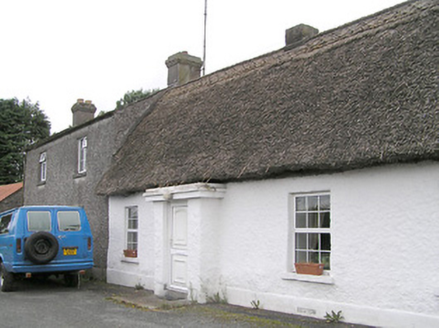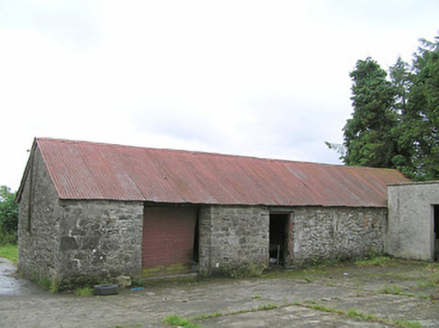Survey Data
Reg No
13401524
Rating
Regional
Categories of Special Interest
Architectural, Technical
Original Use
House
In Use As
House
Date
1780 - 1820
Coordinates
224605, 273529
Date Recorded
04/08/2005
Date Updated
--/--/--
Description
Semi-detached three-bay single-storey thatched house having flat-roofed windbreak porch to front elevation (southeast), built c. 1800. Later two-bay two-storey house attached to southwest gable end, c. 1880, having lean-to extension to rear (northwest) and possibly incorporating fabric of earlier building. Thatched roof to single-storey house having hipped end to the northeast and pitched end to the southwest. Rendered chimneystack offset to the centre. Painted roughcast rendered walls over smooth rendered plinth course. Square-headed window openings with replacement windows and painted sills. Square-headed doorway to the front face of windbreak porch having replacement door. Two-storey house attached to the southwest end with pitched slate roof having raised rendered verges and render chimneystacks to gable ends, roughcast rendered walls over smooth rendered plinth course, and square-headed window openings with stone sills and replacement fittings. Rubble stone boundary wall and wrought-iron pedestrian gate to northwest end of thatched house. Set well back from road in own grounds to the north of Edgeworthstown. Two-bay single-storey outbuilding to southwest with pitched corrugated-metal roof, rubble stone walls, and square-headed openings. Rendered boundary wall to south of site. Set on the side of a cul-de-sac, off a public road. Entrance gateway to the northeast comprising a pair of rendered gate piers (on square-plan) having wrought-iron flat bar gates. Gateway flanked to either side by sections of rendered boundary wall on splayed profile.
Appraisal
This interesting thatched house retains much of its original form and character despite the loss of original fittings to the openings. Of particular significance is the survival of the thatched roof, and it represents a rare surviving example of a thatched house in County Longford. The form of this roof is unusual as one end is hipped and the other pitched, probably on an account of this structure being semi-detached in form. This represents one of the very rare examples of a thatched building with a hipped roof in County Longford. Thatched buildings with hipped roofs are much more commonly found in the east and the southeast of Ireland. This building may have originally formed part of a pair of semi-detached vernacular houses, with the building to the southwest gable end replacing an earlier building (Ordnance Survey first edition six-inch map 1838). While this thatched building is single-storey, it is nearly as tall as the later two-storey attached to its southwest gable. The southwest end of the front elevation is slightly battered, which hunts that this building may be of considerable antiquity. The position of the chimneystack, offset to the centre of the building and roughly in line with the windbreak porch, suggests that this building has the lobby-entry plan that is characteristic of the vernacular architecture of the midlands of Ireland. This building, although altered, is an interesting example of a vernacular house and represents an integral element of the built heritage of the local area. The simple outbuilding to the southwest, the stone boundary wall and the wrought-iron gates enhance the setting.
