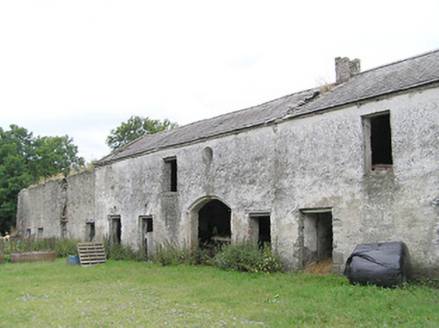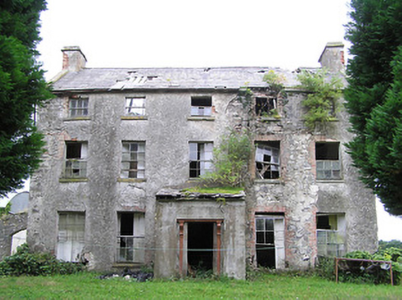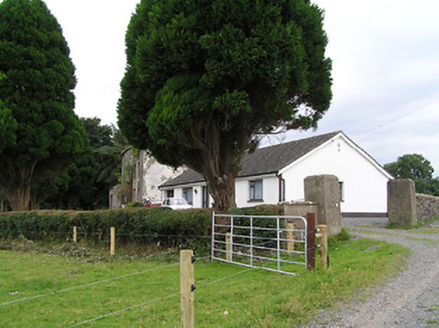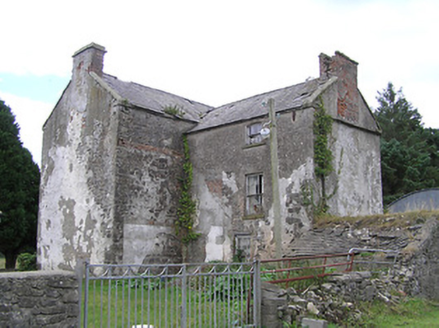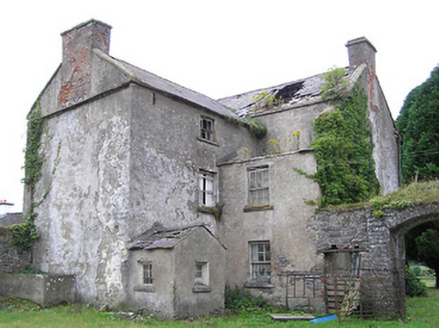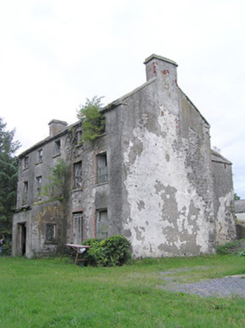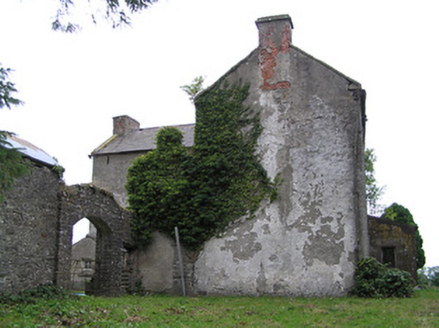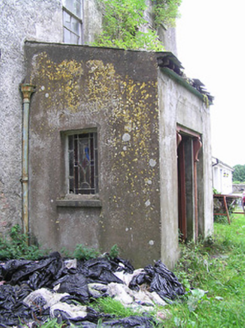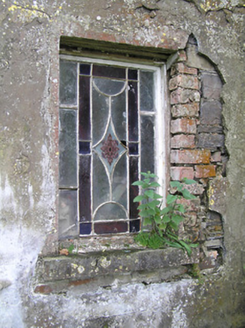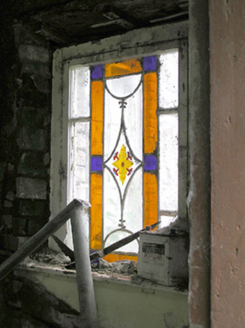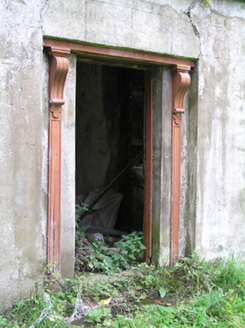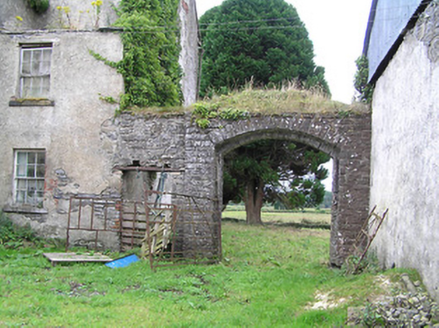Survey Data
Reg No
13401601
Rating
Regional
Categories of Special Interest
Architectural, Historical
Original Use
House
Date
1720 - 1780
Coordinates
238068, 277016
Date Recorded
11/08/2005
Date Updated
--/--/--
Description
Detached five-bay three-storey house, built c. 1750, having three-bay return to the centre of the rear elevation (west) and later lean-to single-bay single-storey entrance porch to the centre of the main elevation (east). Single-bay two-storey addition to south side of re-entrant corner of return, and single-bay single-storey extension to the south side of return. Pitched natural slate roofs to main body of building and to return having cut stone eaves course, cut stone raised verges to gable ends, rendered brick chimneystacks to gable ends, and remains of cast-iron rainwater goods. Single pitched natural slate roof to later porch to front (east), and to additions to rear. Roughcast rendered finish over rubble stone construction, lined-and-ruled rendered walls to porch. Square-headed window openings with remains of timber sliding sash windows having three-over-three pane to second floor, and six-over-six pane to lower floors, all with stone sills. Flush red brick block-and-start surrounds to window openings, formerly rendered. Square-headed window openings with stone sills to sides of porch having leaded stained glass windows with painted floral motifs to centres. Square-headed door opening to front face of porch having timber surround with console brackets, door now missing. Set back from road in extensive mature grounds to the south of Abbeylara. Section of coursed squared limestone wall to south side of house having integral segmental-headed carriage arch with dressed limestone voussoirs. Square-headed integral pedestrian entrance adjacent to the north of carriage arch. Multiple-bay two-storey outbuilding to the southwest having pitched natural slate roof with raised verges to gable ends (north and south) and brick chimneystack, roughcast rendered finish over rubble stone construction, square-headed window and door openings with remains of timber fittings, and central segmental-headed carriage arch with round opening over at first floor level. Ruinous two-storey outbuilding attached to the south end of outbuilding, and to the south side of entrance to the south of house. Modern house adjacent to the north.
Appraisal
Although now ruinous, this substantial three-storey house retains its early form and character. It also retains much of its early fabric, including natural slate roof and remains of timber sliding sash windows. The narrow single-pile form with stairwell to rear return, the pitched roof with end chimneystacks, and the slight change in distance between the fenestration pattern of central bay to the front elevation (east) in comparison to flanking window openings all suggests that this building may be of considerable antiquity, perhaps dating for the first decades of the eighteenth century. There is also some evidence to suggest that the third-storey is a later addition (stone work to rear). The porch is a later addition, and the stained glass windows to the sides of this porch were apparently taken from the Church of Ireland church at Abbeylara to the north, now demolished. The substantial two-storey outbuilding to the southwest survives in good condition and adds considerably to the setting of this house, providing an interesting historical insight into the extensive resources required to run and maintain a middle-sized landholding in Ireland during the eighteenth and nineteenth century. New Grove was the home of the Hinds family from the late-eighteenth century at the latest (Will of a John Hinds, Newgrove dated 1791, died 1789). It was the home of a Richard Hinds, Esq. (magistrate and Grand Juror for County Longford in 1820s), in 1837 (Lewis), and was later the residence of Henry and John (magistrate) Hinds in 1881 and in 1894 (Slater’s Directory). Although in poor condition, this building is an integral element of the built heritage of Longford and adds historic appeal to its rural location.
