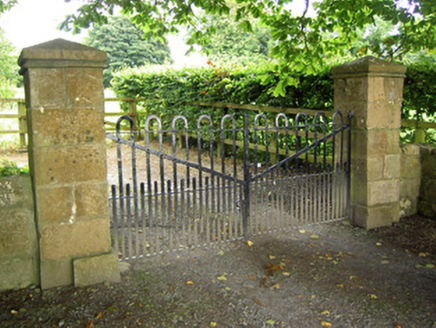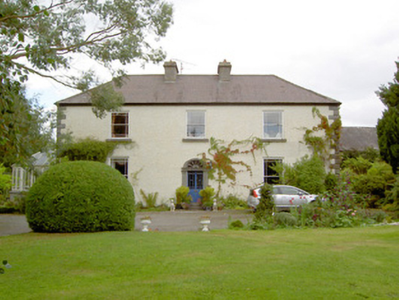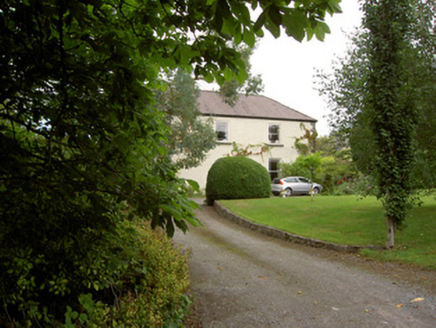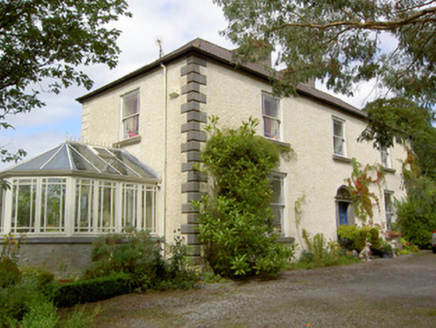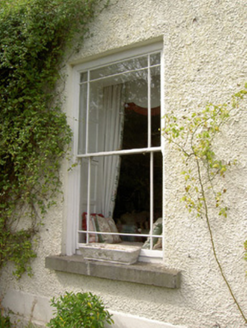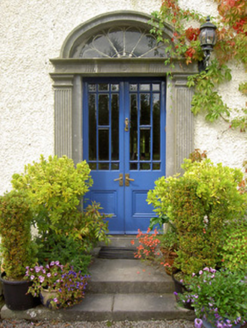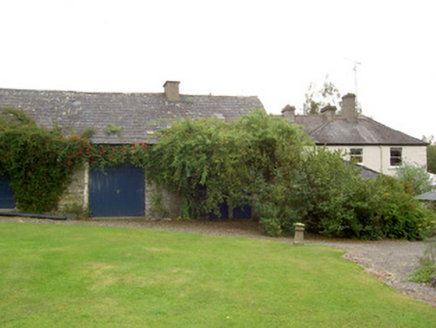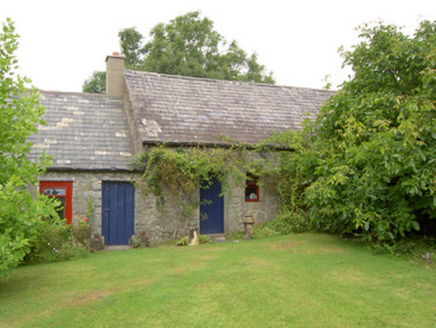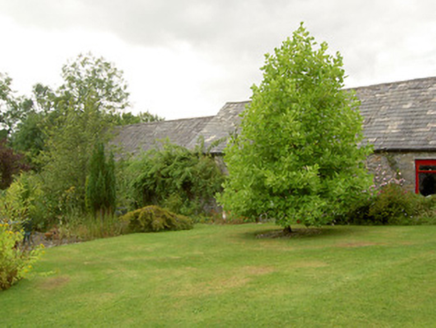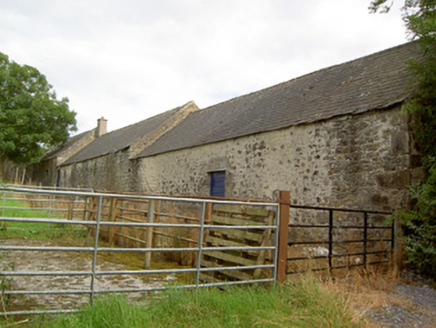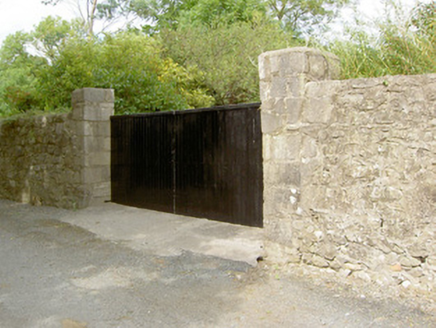Survey Data
Reg No
13401701
Rating
Regional
Categories of Special Interest
Architectural, Artistic, Historical
Original Use
House
In Use As
House
Date
1790 - 1810
Coordinates
201597, 270096
Date Recorded
15/08/2005
Date Updated
--/--/--
Description
Detached three-bay two-storey house, built c. 1800, having two-storey block, and modern single- and two-storey extensions to rear (northwest), and modern glazed sunroom/conservatory attached to southwest elevation. Hipped natural slate roof with a central pair of ashlar limestone chimneystacks. Pebbledashed rendered walls over smooth rendered plinth course, and having V-profile cut limestone quoins to the corners of the main body of building. Square-headed window openings with tooled cut limestone sills and one-over-one pane timber sliding sash windows having margin glazing bars. Timber window shutters visible to interior. Central round-headed door opening to main elevation having glazed timber double doors, flight of cut limestone steps, and a carved limestone door surround comprising fluted pilasters with moulded capitals, moulded lintel/entablature with roundel motifs and fluted sections to frieze and having architraved head with petal fanlight. Set back from road in mature grounds to the northwest of Lanesborough, close to the banks of the River Shannon. Complex of single- and two-storey outbuildings to the rear (northwest), c. 1810, having pitched natural slate roofs and random rubble limestone walls (some with remnants of roughcast render over), and square-headed openings with timber battened doors and replacement timber casement windows. Round-headed window opening to south west gable end of outbuilding to the northeast of the house having brick surround and fixed-pane timber window. Main entrance gates to the south of house, possibly moved and rebuilt at present location, comprising a pair of ashlar limestone gate piers (on square-plan) having moulded pyramidal-headed capstones and a pair of hooped wrought-iron flat bar gates. Rubble limestone boundary walls to site. Pair of partially reconstructed dressed limestone gate piers (on square-plan) giving access to outbuildings to rear. Long approach avenue to house from the south.
Appraisal
Although altered and extended to the rear, this pleasing well-proportioned middle-sized house retains much of its early form and character. The front elevation (southeast) is enlivened by the well-executed, if unusual, cut stone doorcase, which provides a central focus and adds artistic interest to main elevation. The cut decorative petal fanlight to the doorcase adds further additional interest. The cut limestone quoins to the corners and the central pair of ashlar limestone chimneystacks emphasise the formal qualities of this building. The margin timber sliding sash windows are a later addition, but do not detract substantially from the architectural expression of this building. The complex of outbuildings to the rear, and the good quality entrance gate to the south add considerably to the setting and complete this composition. The gateway to the south may have been moved from another location and rebuilt in this present location. This building has a long approach avenue to the south and formerly had a gate lodge to at the entrance close to the village of Lanesborough, now no longer extant. Cloonbony House was the residence of a Capt. Davis, Longford Yeomanry, in 1824 (Pigot’s Directory), a George Davys, Esq., in 1881 (Slater’s Directory) and a James Davys, J. P., in 1894. The Davys family, of Scottish origin, settled somewhere around the Lanesborough area during the mid-seventeenth century. There are references to a Davys at Cloonbony from the early-eighteenth century (death record – of a Richard Davys of Cloonbunaghy died 1724/5 and buried at Lanesborough; later marriage record 1731 - 2), which suggests the presence of an earlier house on or near this site. There is a Clonbonny House, the residence of a Davies, Esq., marked here on a Taylor and Skinner map dated 1777 - 1783. The present house may have been built in 1802 as there reference to a William Davys who ‘began the new house in Cloonbonny, and that the walls were built in July’ (Davys Family Records, internet). The house was still in the ownership of the Davys family in 1907. This house is an integral element of the built heritage of Longford, and is an attractive feature in the rural landscape to the north of Lanesboro.
