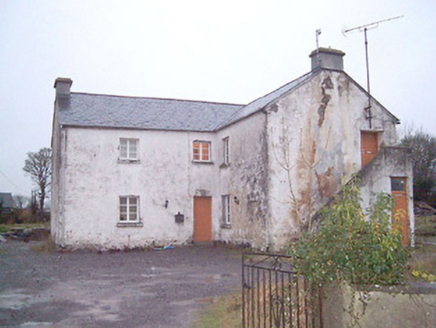Survey Data
Reg No
13401708
Rating
Regional
Categories of Special Interest
Architectural, Social
Original Use
School
Historical Use
Building misc
In Use As
House
Date
1835 - 1840
Coordinates
202199, 267870
Date Recorded
19/06/2009
Date Updated
--/--/--
Description
Detached three-bay two-storey national school on T-plan, built c. 1836, having two-storey projection to the centre of the southeast elevation. Later in use as dance hall, sports hall and technical school. Possibly also originally in use as a school master's residence. Now in use as a private dwelling. External staircase with rendered parapet wall to the northeast gable end giving access to square-headed doorway at first floor level. Pitched natural slate roofs with cut stone eaves course and having rendered chimneystacks to gable ends. Roughcast lime rendered walls over squared rubble stone construction. Square-headed window openings with cut stone sills and timber casement windows. Square-headed door openings with timber battened doors. Set back from road in own grounds to the southeast of Lanesboro adjacent to road junction. Rendered boundary to road-frontage. Modern gateway to the northeast.
Appraisal
This substantial former national school retains much of its early character and form. It is robustly built and survives in good condition despite some recent alterations. Its form suggests that it was originally a two classroom school, with a single class room to each floor. However, it may have originally had a teacher’s residence to one of the floors. The two-storey form of this school with external staircase giving access to first floor level is unusual in rural County Longford (there is a similar two-storey school at Edgeworthstown -13309013), the majority being two classroom single-storey buildings. It is of social importance to the Lanesborough as one of the earliest school buildings still extant in the locality. It was reputedly built between 1836 – 38, and it was one of many rural schools built throughout rural Ireland following the establishment of the Board of Education in 1831. A report by the Superintendent for Schools at the Board of Education described the school in 1840 as ‘it is two stories in height, strongly and elegantly built, the ground floor flagged with stones’ (Board of Education report). The costs, construction, and the site were donated by Luke White, of Rathcline House (13401704) a short distance to the south, and of Luttrellstown Castle, County Dublin. The White family also paid most of the wages of the teacher(s) throughout the second half of the nineteenth century. A school roll from 1841 states that there were 318 children attending this school at this time, 182 boys and 136 girls. School rolls from immediately after the Great Famine (1845 – c. 1849) show less than half the 1841 numbers attending this school. The classes appear to have been mixed, rather than having separate classrooms for boys and girls as was usually the case in Ireland at the time. The school appears to have closed around 1897 after a rather fractious history that saw it closed on a number of occasions due to disagreements between the White family and the local Roman Catholic clergy. It was later in use as a dwelling in the ownership of the McKenna family (husband and wife), who were both formerly teachers at the school. The building was reputedly used for old IRA meetings c. 1919 (local information). It was later in use as a dance hall during the mid-twentieth century, as a technical school from 1939 – 1946, and as a sports hall and boxing club from c. 1950. This building occupies a prominent site along the main approach road into Lanesborough from the southeast, and is an integral element of the built heritage and social history of the local area.

