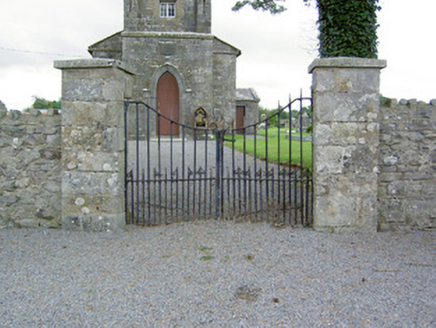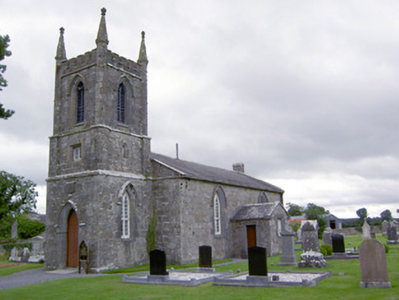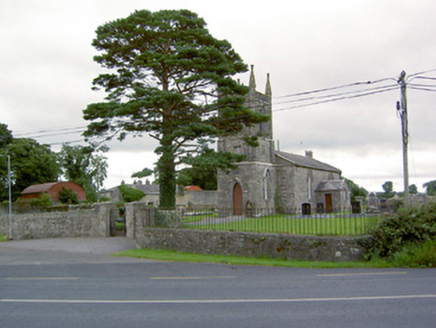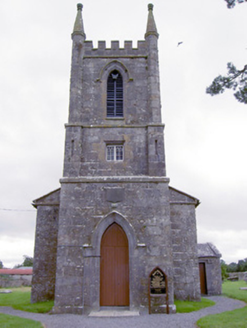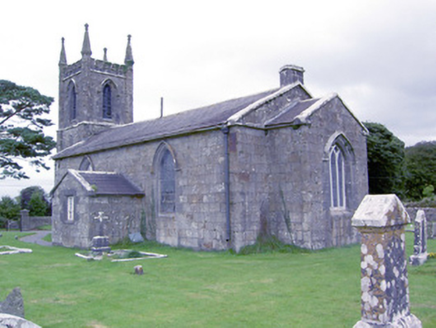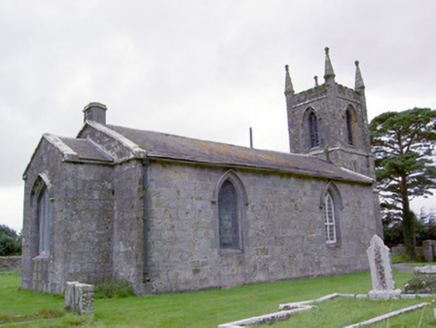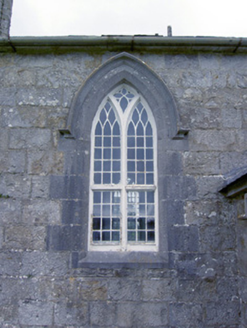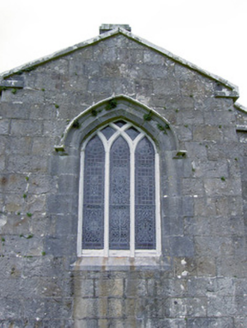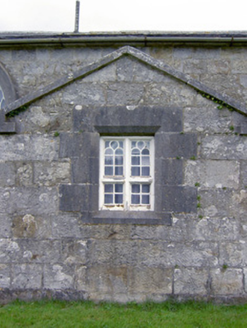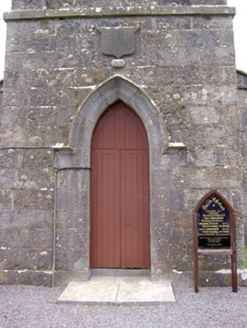Survey Data
Reg No
13401802
Rating
Regional
Categories of Special Interest
Architectural, Artistic, Social
Original Use
Church/chapel
In Use As
Church/chapel
Date
1820 - 1830
Coordinates
211734, 270998
Date Recorded
30/08/2005
Date Updated
--/--/--
Description
Detached Church of Ireland church, built c. 1826 and altered c. 1915, comprising two-bay nave elevations (northeast and southwest), three-stage tower (on square-plan) to the northwest having battlemented parapet with cut stone corner pinnacles on octagonal-plan having carved finials over, shallow projecting chancel to the southeast, and a single-bay gable-fronted entrance porch to the centre of the southwest elevation of nave. Pitched natural slate roofs to main body of building, to chancel and to projecting porch having cut stone coping to gable ends, cut stone eaves courses and cast-iron rainwater goods. Cut stone chimneystack to gable apex of nave to southeast end having chamfered corners to southwest side. Cut limestone castellated parapet to bell tower with octagonal-profile carved sandstone or limestone pinnacles rising from engaged octagonal corner columns/pilasters to third stage of tower (belfry stage), in turn rising from square-profile corner columns/pilasters to second stage (having recessed loophole-type recesses). Constructed of dressed ashlar limestone masonry with cut limestone string courses to tower, separating stages. Carved limestone plaque over doorway to northwest face of tower. Pointed arch window to nave elevations having chamfered dressed limestone surrounds, carved limestone hood mouldings and with timber Y-tracery windows with timber fittings to north end of nave, and leaded stained glass windows to south ends of nave (added in 1915). Triple-light Tudor-arched window opening to chancel gable (southwest) having intersecting timber tracery, chamfered dressed limestone surrounds, carved limestone hood moulding over, and leaded stained glass windows. Square-headed window openings to southwest face of porch and to front face of tower at second stage level having flush chamfered dressed limestone surrounds and fixed timber framed windows with leaded glass. Pointed arch openings to third stage of tower, belfry level, having chamfered dressed limestone surrounds, carved limestone hood mouldings, and with timber Y-tracery and timber louvers. Pointed arch door opening to front face of tower (northwest) with chamfered dressed limestone surround, carved limestone hood moulding and with double-leaf timber battened doors. Square-headed door opening to northwest face of porch with chamfered dressed limestone surround, carved limestone hood moulding and with timber battened door. Set back from road in own grounds to the east of Killashee and to the southwest of Longford Town, adjacent to rural road function. Graveyard to site with collection of upstanding and recumbent grave markers of mainly nineteenth and twentieth century date, a number set in enclosures with iron railings. Rubble stone boundary wall surrounding site, having wrought-iron railings over section facing road to northwest. main entrance gate to the northwest comprising a pair of dressed limestone gate piers (on square-plan) having carved capstones and double-leaf wrought-iron gates.
Appraisal
This interesting and picturesque early nineteenth-century Church of Ireland church retains its early form and character. This building also retains much of its early fabric including timber Y-tracery windows. The pointed arch openings lend this building a muted Gothic theme. The form of this church conforms to typical Board of First Fruits (1711 - 1833) two/three-bay hall and tower form that can be found in great numbers throughout the Irish countryside. It is well-built using high quality dressed limestone masonry that is almost ashlar in quality (and of a higher quality than more commonly encountered with Board of First Fruit churches in Ireland) and has extensive cut stone detailing throughout, particularly to the openings and to the pinnacles and parapet to the tower. The stout construction of this church and the stocky tower creates a striking silhouette and a strong presence in the rural landscape to the east of Killashee. Lewis (1837) records ‘the church, a neat building with a square tower, situated nearly in the centre of the parish, was erected in 1826, by a gift of £900 from the late Board of First Fruits’. Two stained glass windows, each depicting an angel in a medallion, were added to the nave elevations in 1915, to designs by Ethel Rhind (1878 – 1952). The church is surrounded by graveyard, which contains an interesting collection of upstanding and recumbent gravestones, some of which are finely carved and of artistic merit. A number of grave plots are set in railed enclosures, adding additional interest. The earliest legible grave marker is to Thomas Verner Richardson, dated 1855. Rev. Francis Gregg was the rector here in 1846, a Rev. John Irwin in 1881, and a Rev. Thomas Reilly in 1894 (Slater’s Directories). The simple rubble stone boundary walls, gates and railings complete that setting of this church, which is an integral element of the architectural heritage and social history of the local area.
