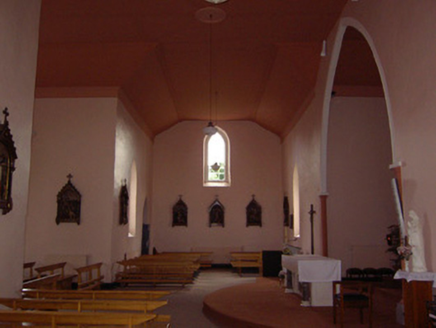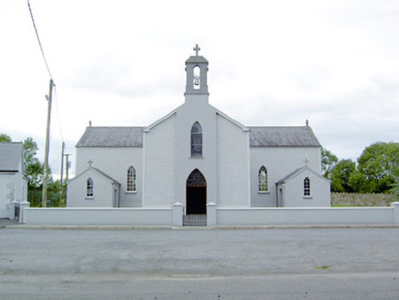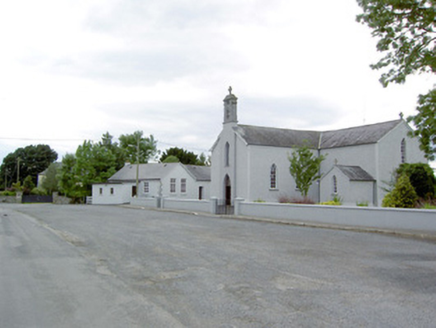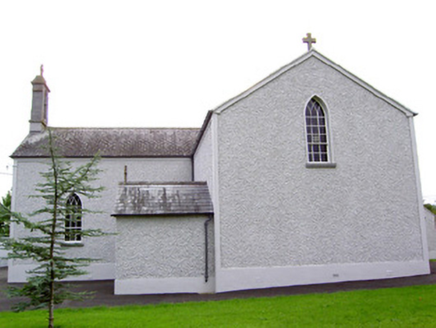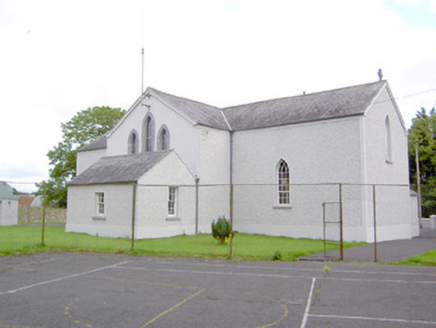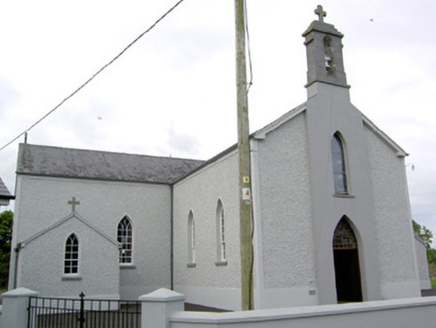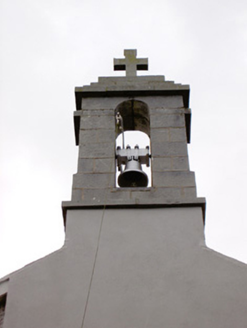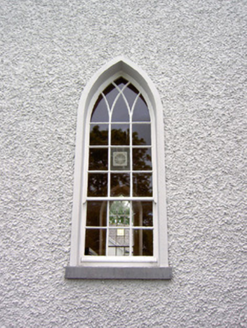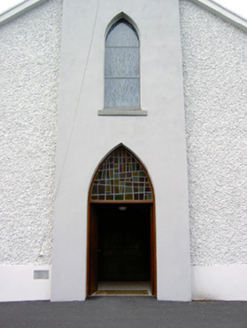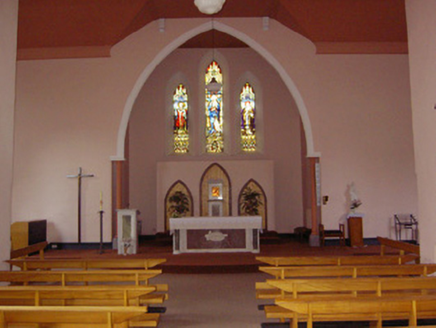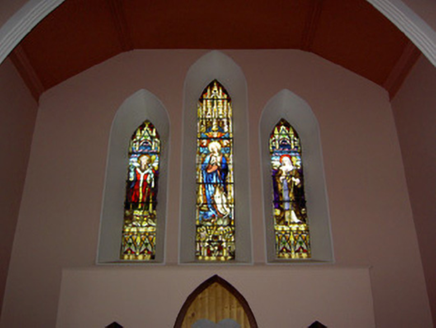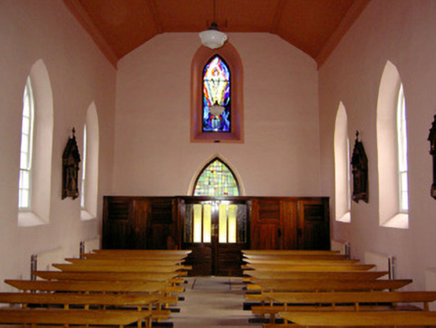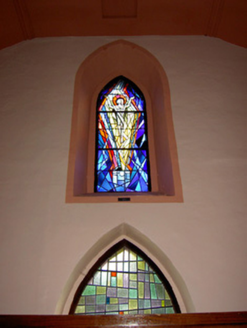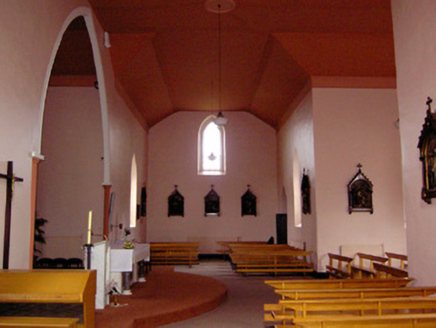Survey Data
Reg No
13401812
Rating
Regional
Categories of Special Interest
Architectural, Artistic, Social
Original Use
Church/chapel
In Use As
Church/chapel
Date
1830 - 1850
Coordinates
214038, 268257
Date Recorded
30/08/2005
Date Updated
--/--/--
Description
Detached Roman Catholic church on cruciform-plan, built c. 1840, having two-bay nave elevations to northeast and southwest, single-bay transepts to the southwest and northeast, and a shallow chancel to the rear (northwest). Single-bay single-storey gable-fronted entrance porches to the front faces (southeast) of transepts and single-bay single-storey sacristy to chancel gable (northwest). Smooth rendered single-bay projection to the centre of the nave/entrance gable (southeast) having ashlar limestone openwork bellcote to gable apex having cut stone cross finial over. Pitched slate roof with clay ridge tiles, carved limestone cross finials to gable ends of transepts and with cast-iron rainwater goods. Cross finials to gable apexes of projecting porches. Pebbledashed walls over smooth render plinth course and with smooth render bands to eaves and smooth render quoin strips to corners of transepts and nave. Smooth rendered finish to chancel gable. Pointed arch window openings to side elevations of nave, transepts and to front faces of projecting porches having tooled cut limestone sills, smooth rendered reveals and nine-over-six pane timber sliding sash windows with intersecting timber tracery to heads of upper sashes. Three graded lancet openings to chancel gable having dressed limestone surrounds and figurative stained glass windows c. 1900. Square-headed window openings to sacristy having rendered reveals and six-over-six pane timber sliding sash windows. Pointed arch door opening to nave/entrance gable (southeast) having square-headed double-leaf timber battened doors with modern stained glass overlight. Pointed arch window opening over main doorway having tooled limestone sill, render reveal and modern stained glass window. Square-headed door openings to side elevations of projecting porches. Set back from road in own grounds to the centre of Moydow village, adjacent to former national school not in survey), and to the west of Ardagh. Rendered boundary wall to road-frontage to south. Gateways to the southeast of entrance and to the southwest corner of boundary wall having rendered gate piers (on square-plan) and wrought-iron or mild steel gates.
Appraisal
This plain but appealing mid-nineteenth century Roman Catholic church retains much of its early form, character and salient fabric. It was probably originally built as a T-plan chapel with the chancel added sometime later, perhaps at the end of the nineteenth century. The pointed arch window openings lend it the a muted Gothic architectural character. Its simple unadorned form is indicative of the relative lack of resources available to the Roman Catholic Church in Ireland at the time of construction. The well-executed quality ashlar limestone bellcote over the nave/entrance gable helps give this building a strong presence in the roadscape to the centre of Moydow village. The stained glass windows lighting the chancel, which are of late nineteenth/early twentieth century appearance, and the modern stained glass window to the entrance gable help add a decorative element to this otherwise plain building. The interior was reordered c. 1970, and the attractive modern stained glass fittings to the entrance gable (southeast) were probably added at this time. The present church replaced an earlier Roman Catholic church at Moydow, which was located adjacent to the north (Ordnance Survey first edition six-inch map sheet 1838). This church forms the focal point in the village and makes a positive contribution to the architectural heritage and social history of the local area.
