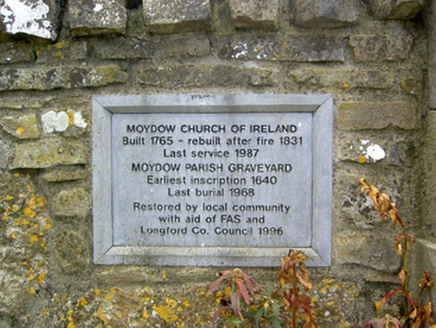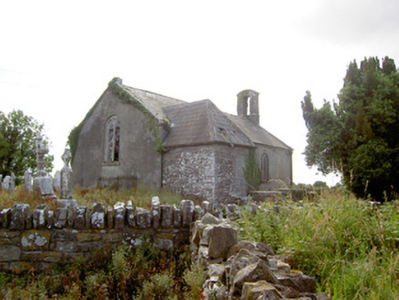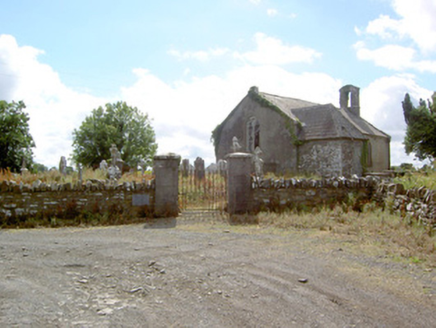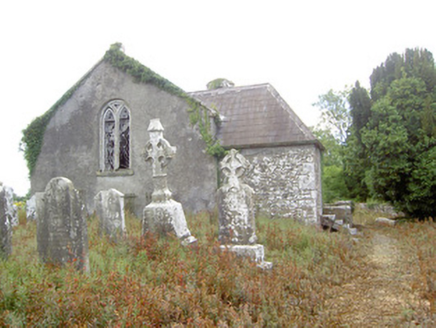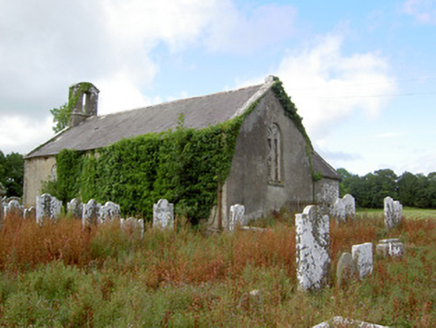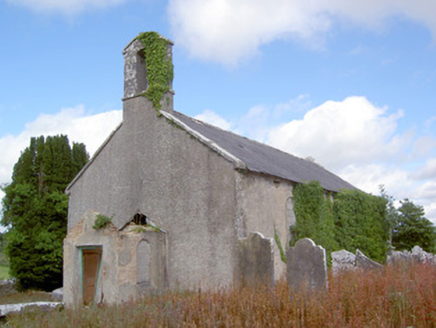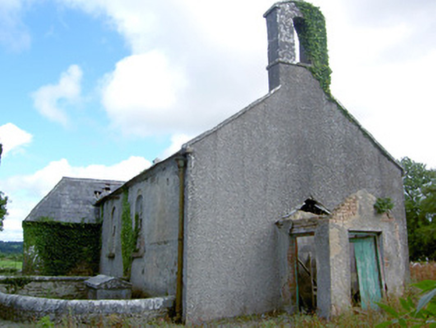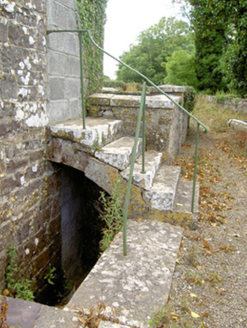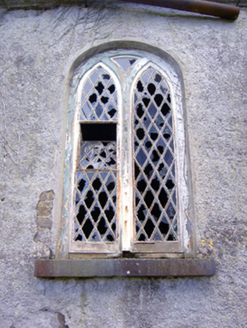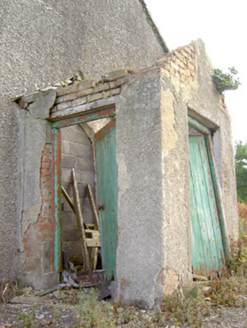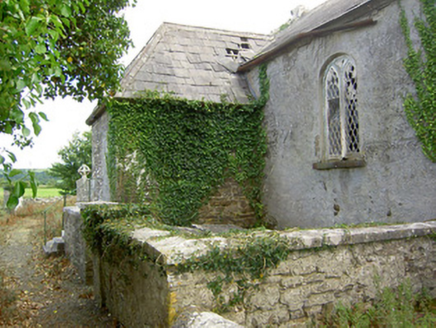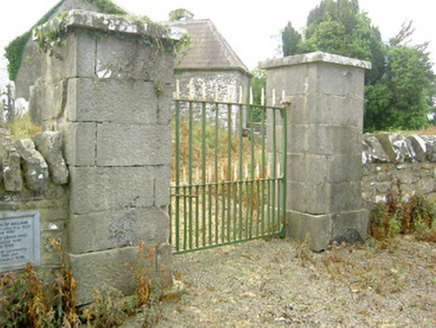Survey Data
Reg No
13401902
Rating
Regional
Categories of Special Interest
Architectural, Artistic, Historical, Social
Original Use
Church/chapel
Date
1830 - 1835
Coordinates
214790, 268736
Date Recorded
21/07/2005
Date Updated
--/--/--
Description
Detached gable-fronted single-cell Church of Ireland church, built c. 1765 and altered c. 1825, c. 1831 and c. 1860, having three-bay nave elevations (north and south), gable-fronted single-bay entrance porch addition to west gable end (now roofless and collapsing), and a single-bay sacristy extension over basement section to the east end of the north side of the nave having flight of cut limestone steps with wrought-iron railings over basement level. Now disused (since 1987). Pitched natural slate roof with raised cut limestone verges to gable ends (east and west), opening ashlar limestone bellcote to west gable apex having dressed limestone coping over, and with a cut limestone chimneystack to east gable apex. Some remaining sections of cast-iron rainwater goods. Pitched and hipped natural slate roof to sacristy extension. Roughcast rendered finish over roughly coursed limestone walls to main body of building. Snecked limestone walls to sacristy extension. Roughcast render over brick construction to porch addition. Round-headed window openings with timber Y-tracery and leaded glass, those to south nave elevation infilled with breeze block construction. Square-headed door openings to porch and north extension, the latter infilled with breeze block construction, the former having timber battened doors. Set back from road in own grounds to the west of Ardagh. Surrounded by graveyard with collection of recumbent, upstanding and box-type grave markers dating from the mid-seventeenth century to the early-twentieth century. Box-type memorial in rubble stone enclosure having dressed rounded coping over to the north side of nave adjacent to sacristy extension. Some grave markers set in cast-iron railed enclosures. Roughly coursed limestone boundary walls enclosing site with crenellated rubble limestone coping over. Modern limestone date plaque to east side of enclosure. Main entrance gateway to the east side comprising a pair of dressed ashlar limestone gate piers (on square-plan) having capstones over and with a wrought-iron gate.
Appraisal
Although now derelict and out of use, this small-scale single-cell Church of Ireland church retains its early character and form. It also retains many attractive features and materials including an ashlar limestone bellcote, and timber tracery and leaded glass to the window openings. This simple church originally dates to the mid-eighteenth century and was built on the site of an earlier church (LF019-030----) that was in existence in the mid-seventeenth century (see below). The church was repaired c. 1825 (Irish Parliamentary Returns 1837), and later rebuilt in 1831 (using a loan of £50 from Board of First Fruits), apparently following a fire. Lewis (1837) records the 'church is a small plain building without a tower, erected about 80 years since, and was repaired in 1831, by aid of a loan of £50 from the same Board’ (Board of First Fruits 1711 - 1833). The sacristy extension to the northeast end of the church was added c. 1860 (Ordnance Survey six-inch maps 1838 and 1914) and there was formerly a projecting wing/porch/transept to the centre of the north side of the nave (Ordnance Survey first edition six-inch sheet 1838). Thomas Jessop of nearby Mount Jessop (since demolished, outbuildings remain – 13401807) donated a bell (value £10.12.0), to Moydow Church c. 1800, and is buried in the churchyard (died 1825) in the Jessop family plot. The graveyard retains a fine collection of recumbent, upstanding, table and box-type memorials, some of high artistic merit. The earliest legible grave marker is dated 1640 and commemorates Morgan and Rose (O') Ferrall (LF019-030002-), while another commemorates Francis (O') Ferrall and is dated 1681 (LF019-030003-). A fragment of a late medieval window sill was also reused as a grave marker to site. The graveyard also contains the grave markers of a number of clergymen who resided at the nearby Moydow Church of Ireland rectory (13401901) to the north, as well as gravemakers of Roman Catholic and Methodist families. Recessed from the road behind good quality gates piers and a simple rubble stone boundary wall, this church and its graveyard, together with a large impressive former rectory to the northeast, form an interesting group of Church of Ireland structures set on a pleasantly matured landscaped site.
