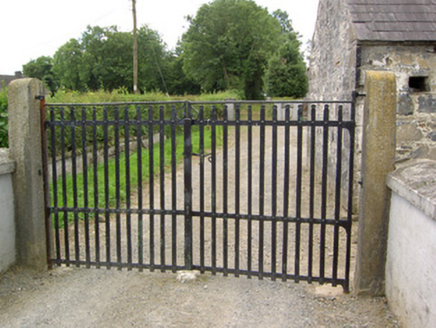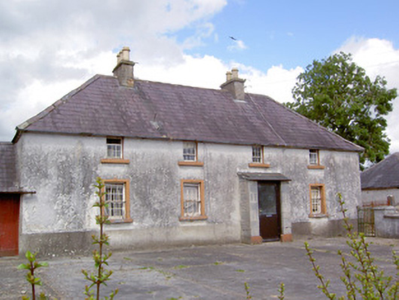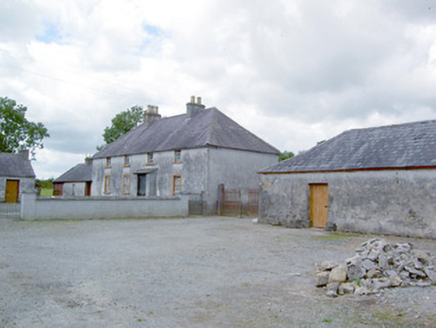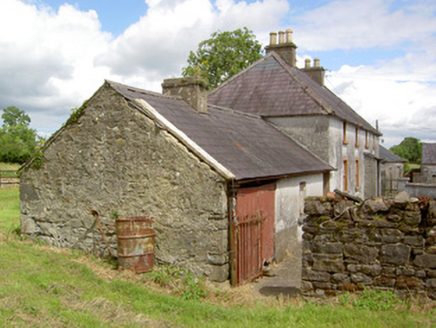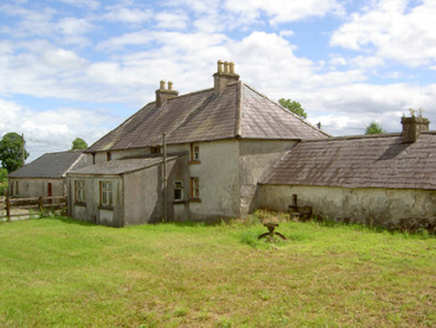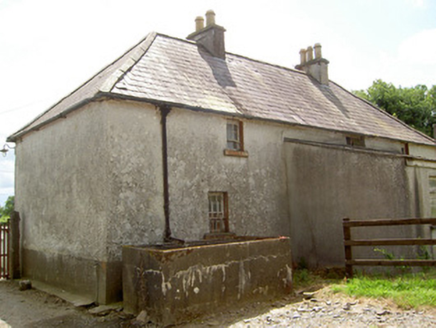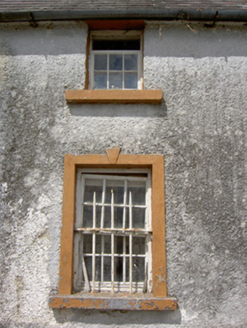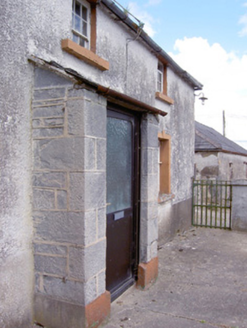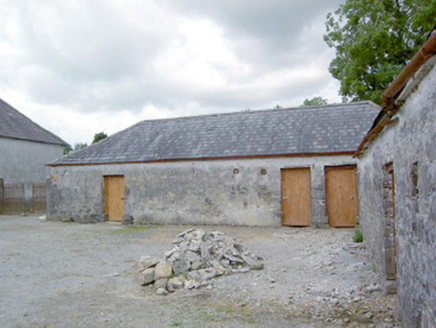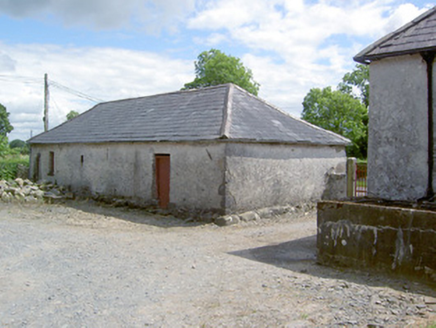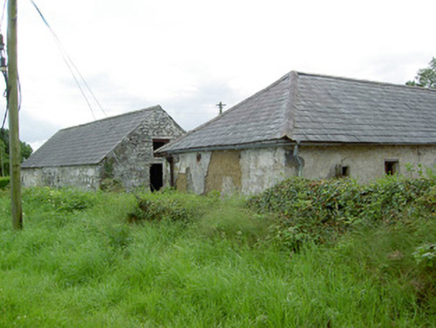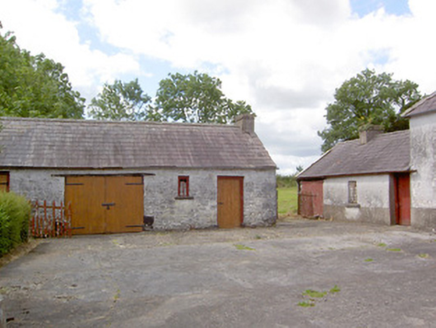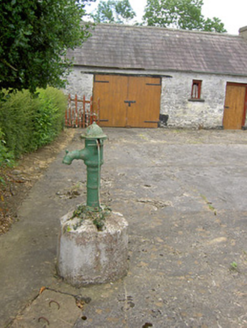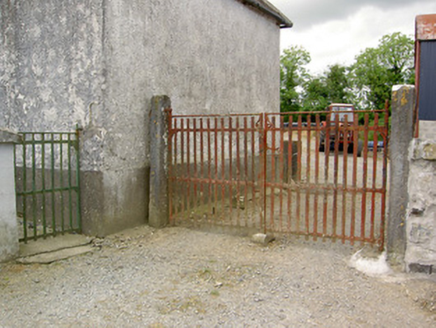Survey Data
Reg No
13401912
Rating
Regional
Categories of Special Interest
Architectural, Technical
Original Use
House
In Use As
House
Date
1830 - 1850
Coordinates
222709, 268164
Date Recorded
18/07/2005
Date Updated
--/--/--
Description
Detached four-bay two-storey vernacular house, built c. 1840, having projecting porch to the front elevation (southeast), single-storey lean-to extension to rear (northwest) and three-bay single-storey outbuilding attached to the southwest elevation. Currently disused. Steeply pitched hipped natural slate roof with a central pair of rendered red brick chimneystacks having terracotta chimney pots. Stone eaves course and cast-iron rainwater goods. Lean-to slate roof to porch. Roughcast rendered walls over smooth rendered plinth course. Tooled dressed limestone construction to porch, recently repointed. Square-headed window openings with painted cut stone sills and timber sliding sash windows, having six-over-three panes to first floor, sited close to the eaves, and six-over-six panes to ground floor. Rendered surrounds to ground floor window openings having prominent keystone feature; wrought-iron security bars to ground floor window openings. Square-headed door opening to porch with replacement door. Timber window shutters visible to the interior. Set back from road in own grounds to the east of Ardagh and adjacent to rural road junction with yards to front (southeast) and rear (northeast). Collection of single-storey outbuildings to the southeast, northwest, northeast and west of house. Hipped and pitched natural slate roofs, raised rendered verges to pitched roofs. Rendered chimneystacks to a number of outbuildings. Cast-iron rainwater goods. Coursed squared limestone masonry construction, some having roughcast render over. Flush roughly dressed limestone quoins to corners of a number of buildings. Square-headed window and door opening with timber fittings (both new and early fittings). Outbuilding to the northeast of house, c. 1800, partially built with mud-walled construction over projecting rubble stone footings (to northeast). Rendered boundary walls to site. Wrought-iron flat bar vehicle and pedestrian gates to site, including a number with cut stone gate posts (serving yard to northeast). Cast-iron water pump to yard to west.
Appraisal
This appealing and substantial two-storey vernacular house is one of the most interesting vernacular structures still extant in County Longford. Two-storey vernacular houses are very rare in County Longford making this an important surviving example. It retains early form, character, and much of its early fabric including multipane timber sliding sash windows. The steeply pitched roof suggests that this building may have been originally thatched, with the slate roof added something later (perhaps c. 1900). The form of this building hints that it may have been extended to the southwest at some stage. Its appearance suggests that it is of considerable antiquity. However, it does not appear on an 1838 map of the area (Ordnance Survey first edition six-inch map), although a number of the outbuildings are depicted. The wrought-iron security bars are an interest feature, hinting that this building may had another function in addition to being a dwelling. The substantial complex of outbuildings is an important feature that adds historic context to the setting of the main house. Many of these outbuildings are well-built with slate roofs, and survive in good condition. Of particular note is the single-storey outbuilding to the northeast of the house, which is partially mud-walled and has projecting stone footings. This building is an interesting survival and provides an insight into historic construction techniques. It is probably an earlier dwelling to site, later converted to an outbuilding following the construction of the two-storey house. The simple wrought-iron gates and the cut stone gate posts add to this composition, which is an important element of the built heritage of County Longford.
