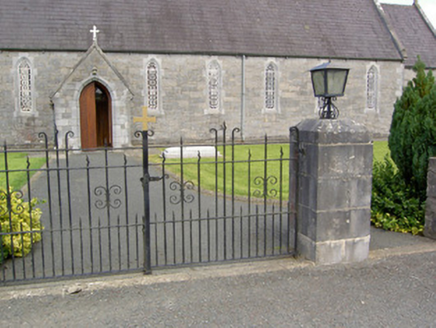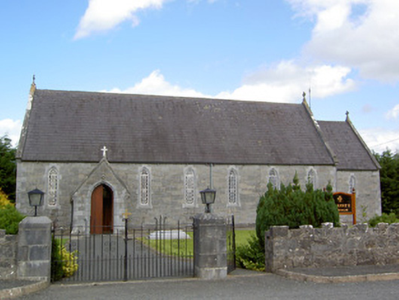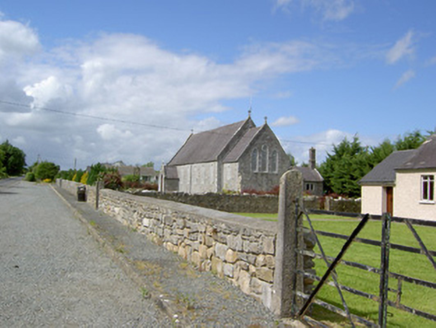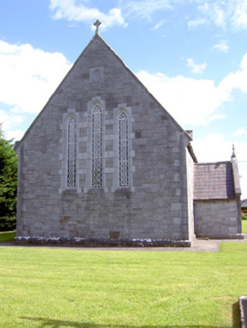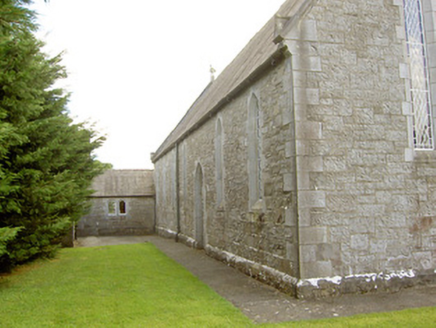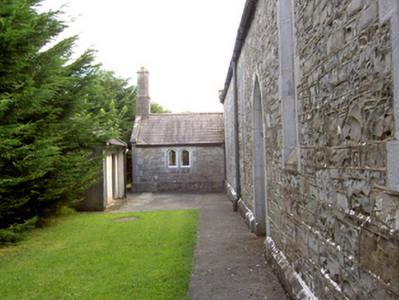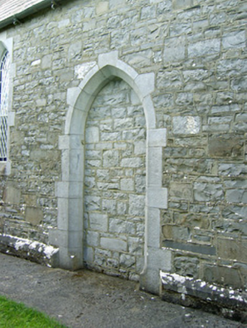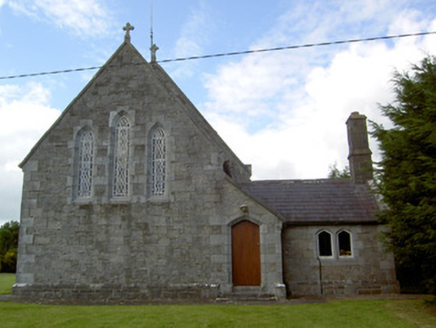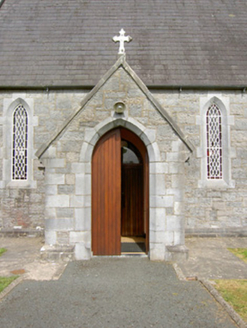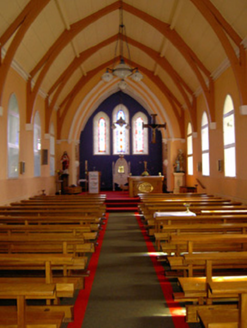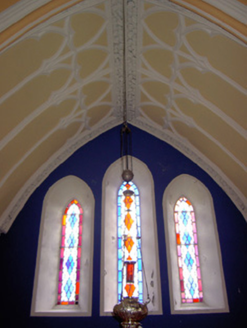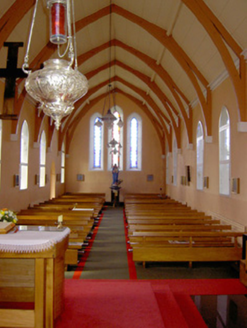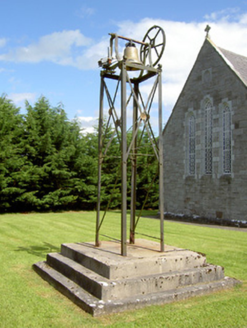Survey Data
Reg No
13401915
Rating
Regional
Categories of Special Interest
Architectural, Artistic, Social
Original Use
Church/chapel
In Use As
Church/chapel
Date
1860 - 1870
Coordinates
219782, 266680
Date Recorded
18/07/2005
Date Updated
--/--/--
Description
Detached Roman Catholic church, built c. 1862, having seven-bay nave elevation with additional single-bay chancel section to southeast end. Single-storey gable-fronted sacristy attached to the east side of chancel; single-bay gable-fronted entrance porch attached to the northwest end of southwest elevation of nave. Pitched natural slate roofs to nave, chancel, sacristy and gable-fronted porch, all having raised cut stone verges to gable ends with carved kneeler stones. Carved limestone cross finials to gable apexes of nave, chancel and porch; ashlar limestone chimneystack to northwest gable of sacristy. Cast-iron rainwater goods. Snecked dressed limestone walls over chamfered limestone plinth course, and with flush tooled cut limestone quoins to corners. Pointed arch lancet window openings with tooled chamfered limestone surrounds and leaded stained glass windows. Three graded pointed arch lancet window openings to nave and chancel gables having tooled chamfered limestone surrounds and leaded stained glass windows. Paired pointed segmental-headed window openings to sacristy having tooled chamfered limestone surrounds and fixed-pane timber windows. Pointed arch door opening to front face of porch (southwest) having tooled chamfered limestone surround and double leaf timber battened doors. Infilled pointed arch door opening to northeast elevation of nave having tooled chamfered limestone surround. Pointed segmental-headed doorway to east end of chancel gable, adjacent to sacristy, having tooled chamfered limestone surround and timber battened door. Timber cross-braced roof to nave, ornate plasterwork to chancel ceiling. Set back from road in own grounds to the south of Ardagh. Freestanding wrought-iron and steel belfry to the northwest of church, set on stepped concrete plinth. Main entrance gateway to the west comprising a pair of ashlar limestone gate piers (on square-plan) having chamfered capstones surmounted by wrought-iron lanterns. Wrought-iron double leaf gates having cross finial over to main entrance, pedestrian entrance adjacent to south. Roughly coursed limestone boundary wall with crenellated coping over to road-frontage.
Appraisal
This simple but well-executed mid nineteenth-century Roman Catholic church retains its early form and character. It is built in a subdued Gothic style and retains much of its early fabric including good quality metal fittings to the window. The contrast between the dressed limestone masonry to the walls with the smooth light grey ashlar detailing creates an appealing tonal and textural appearance. This church was built to designs by John Bourke (died 1871), a noted exponent of the Early English Gothic style, of which this is a subdued example. It was built shortly after 1860 and expected cost was £650 (IAA). The detailing to this church is similar to St. Mary's Roman Catholic church (15402304) at Drumraney in County Westmeath, which Bourke designed in 1857. The present church is built just to the north of the site of an earlier T-plan Roman Catholic chapel, demolished by c. 1913 (Ordnance Survey six-inch maps 1838, 1913). It is unusual that this church does not have an attached bell tower or bellcote, which are usually found at Roman Catholic churches/chapels built in Ireland around this date. The simple boundary walls, the well-crafted gate piers and the wrought-iron gates complete the setting of this church, which is an integral element of the built heritage of the local area. Recessed from the road on a pleasantly landscaped site adjacent to the local school, the location of this church serves as an important and continuous focal point to the local community.
