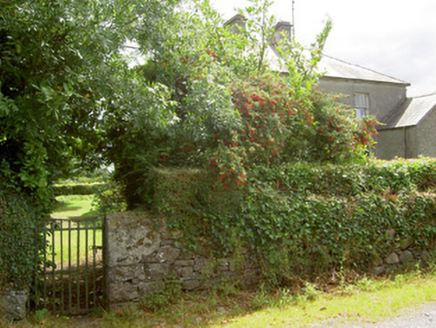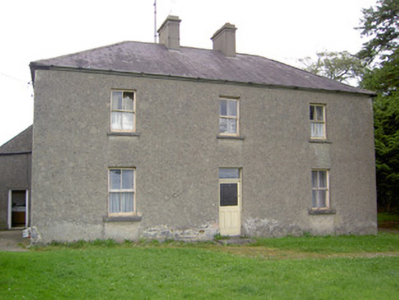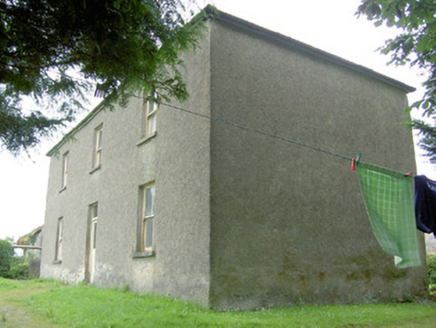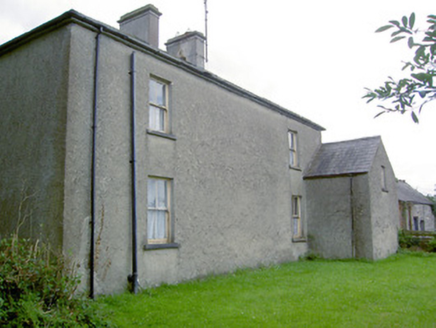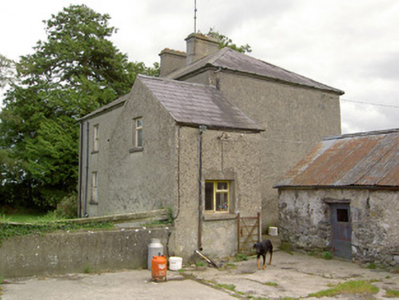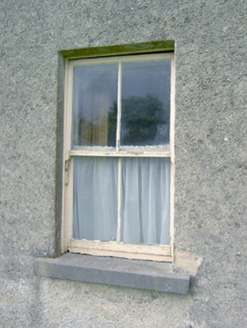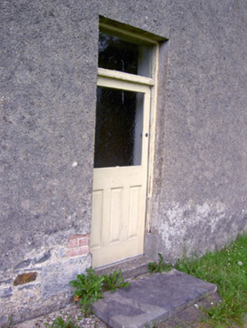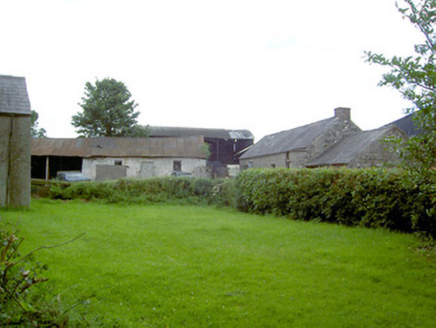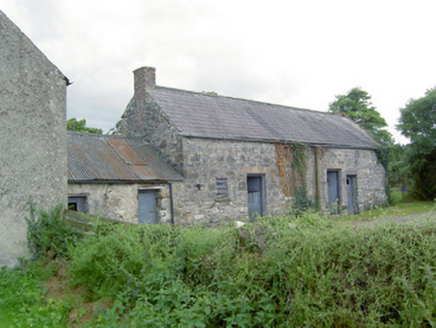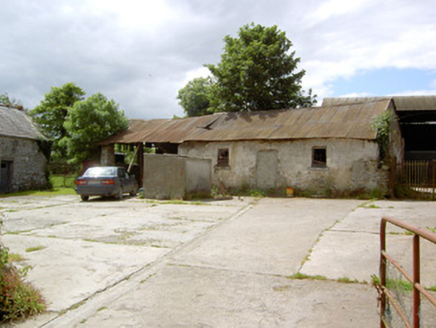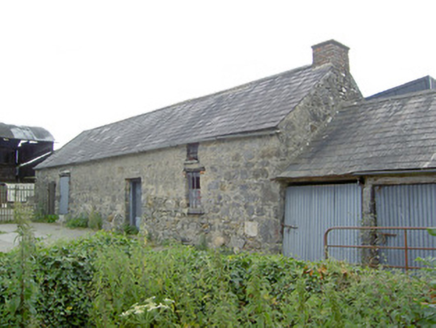Survey Data
Reg No
13401916
Rating
Regional
Categories of Special Interest
Architectural
Original Use
House
In Use As
House
Date
1880 - 1900
Coordinates
223224, 267090
Date Recorded
18/07/2005
Date Updated
--/--/--
Description
Detached three-bay two-storey house, built c. 1895, having single-bay two-storey block to the rear (northwest) at the west corner having pitched natural slate roof. Hipped natural slate roof with a central pair of rendered chimneystacks and cast-iron rainwater goods. Roughcast rendered walls. Square-headed window openings with tooled cut limestone sills and two-over-two pane timber sliding sash windows. Central Square-headed door opening with cut limestone step, timber half-glazed door and overlight. Set back from road in mature grounds to the southeast of Ardagh. Complex of single- and two-storey outbuildings (c. 1820 and c. 1870) arranged around a courtyard to the rear (north/northwest) having pitched corrugated-metal and pitched natural slate roofs, rubble stone construction with roughcast render finish over, and having square-headed openings with timber fittings. Red brick chimneystack to outbuilding to the northwest; red brick voussoirs to door openings of outbuildings to north. Rubble limestone walls to rear of house (north), having wrought-iron pedestrian gate. Wrought-iron flat bar field gates to yard to rear.
Appraisal
This simple but well-proportioned house/farmhouse, of late nineteenth-century appearance, retains much of its original farm and character. It also retains much of its early fabric including a hipped natural slate roof, timber sliding sash windows and limestone sills. It represents a modest example of the enduring popularity of the three-bay two-storey house form in rural Ireland. The complex of outbuildings adds considerably to the setting and historic context of this building. The majority of these outbuildings pre-date the construction of the present house and one or more of these structures is/are probably earlier dwellings to site that were later converted to outbuilding use after the construction of the present residence. This building is a modest addition to the built heritage of the local area. The simple wrought-iron flat bar gates and rubble stone boundary walls complete this unassuming composition.
