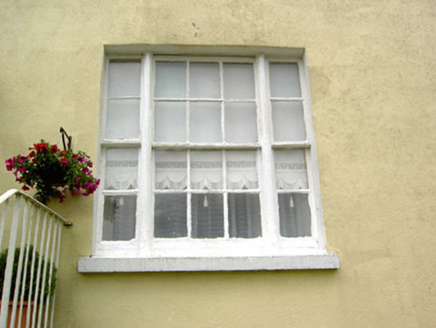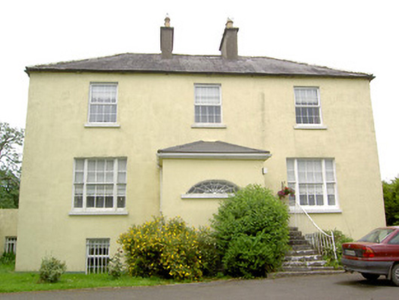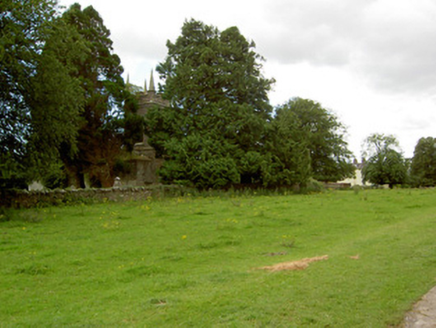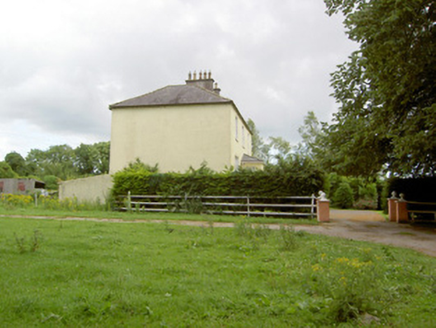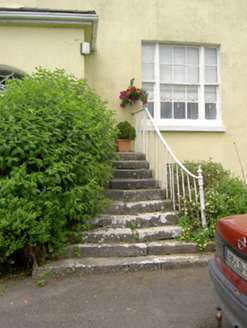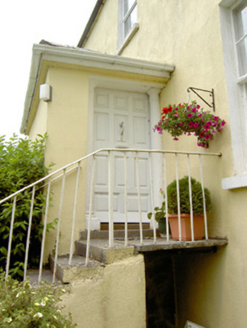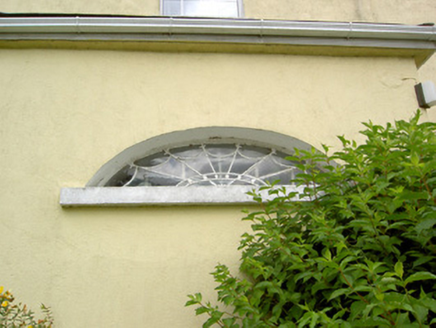Survey Data
Reg No
13401921
Rating
Regional
Categories of Special Interest
Architectural, Social
Previous Name
The Rectory
Original Use
Rectory/glebe/vicarage/curate's house
In Use As
House
Date
1790 - 1815
Coordinates
223274, 264978
Date Recorded
18/07/2005
Date Updated
--/--/--
Description
Detached three-bay two-storey over basement former Church of Ireland rectory on L-shaped plan, built c. 1800, having attic storey, central projecting single-bay single-storey over basement entrance porch to the main elevation (southwest) and two-storey over basement return to the rear at the northeast corner. Now in use as a private with single-bay two-storey over basement extension to the re-entrant corner of rear return. Hipped slate roof with a central pair of rendered chimneystacks to the front block having terracotta chimney pots. Hipped slate roof to projecting porch. Some remaining sections of cast-iron rainwater goods. Smooth rendered walls. Square-headed window openings having stone sills; replacement windows to first floor and basement level of main elevation, and tripartite/Wyatt window timber sliding sash windows to ground floor comprising central six-over-six panes windows flanked by fluted timber columns and timber sliding sash two-over-two pane windows. Square-headed doorway to the southwest face of porch having timber panelled door with fielded panels flanked by engaged Tuscan style columns. Segmental-headed (former) fanlight to front face of porch (southwest) having leaded spider’s web tracery and a cut stone sill. Flight of cut stone steps to the southeast side of porch, giving access to doorway, having simple wrought-iron railings. Set back from road in own grounds to the southeast of Ardagh and the northwest of Legan. Approach avenue to house from road to the northeast. Associated Church of Ireland church (13401922) adjacent to the northeast.
Appraisal
This substantial and well-proportioned former Church of Ireland rectory retains its early form and character despite some alteration and the recent loss of some fabric to the window openings. The three-bay two-storey form is typical of Church of Ireland rectory buildings (particularly those built by the Board of First Fruits), and many middle class gentleman’s residences, dating from the late-eighteenth and early-nineteenth century. It also retains much of itself early fabric including interesting Wyatt style windows to the ground floor openings with fluted columns flanking the central window openings, Tuscan columns flanking the doorway, and an early timber panelled door with fielded panels. The leaded fanlight to the front face of the porch adds further decorative interest. The form of the projecting central porch is unusual, suggesting that it may have been a later addition perhaps using earlier fabric (doorcase; fanlight to front elevation). This building is of social interest to the local area on account of its original intended function as a Church of Ireland rectory associated with St. Anne’s Church of Ireland church (13401922), which lies adjacent to the northeast. Recessed from the road and approached by a long curving driveway, this former rectory adds historic interest to its pleasant rural location and is an integral element of the built heritage of the local area. Lewis (1837) records that the associated church (13401922) a ‘plain building with a square tower, was erected in 1814, for which the late Board of First Fruits granted a loan of £368. The glebe-house was built by aid of a gift of £350 and a loan of £450 from the same Board’. The cost of its construction was £923 (Irish Parliamentary Returns 1837). It is not clear if the rectory was built in 1814 or if it was in already in existence by this date, with the church being a later addition (possibly replacing the earlier, now ruinous, church at nearby Foxhall Glebe (13315009) to the southeast). However there are references to a Revd. Sir Henry Bate (later Bate-Dudley) living at Kilglass Rectory in County Longford from 1807 until 1812. He was granted this rectory after representation by the Duke of Bedford, then Lord Lieutenant of Ireland, after Bate-Dudley failed to receive a church commission in his native England. Bate-Dudley was a figure of some importance and was made a baronet in 1813. He also was also an eminent magistrate and an author of some repute. Kilglass rectory was the home of a Revd. Robert Jessop in 1824 (Pigot’s Directory) and in 1837 (Lewis). Revd. Jessop was rector of Kilglass from 1813 until 1841 (Newspaper). It was later the residence of a Rev. Ambrose George Townshend in 1894 (Slater’s Directory).
