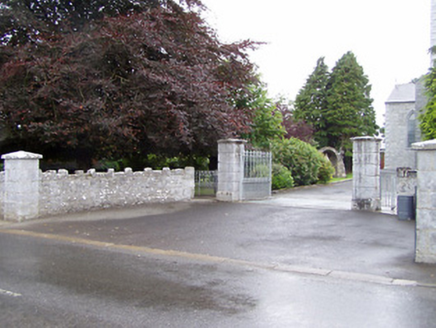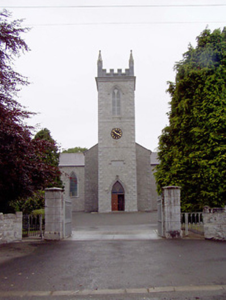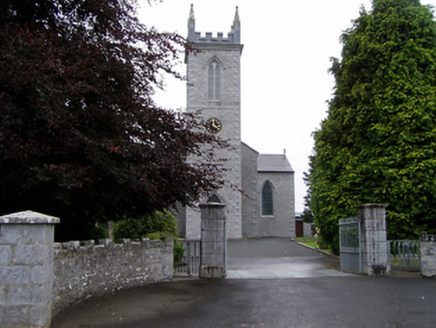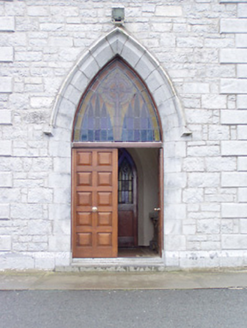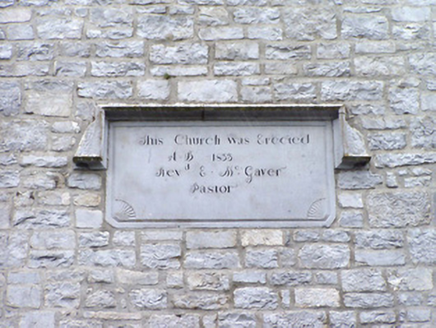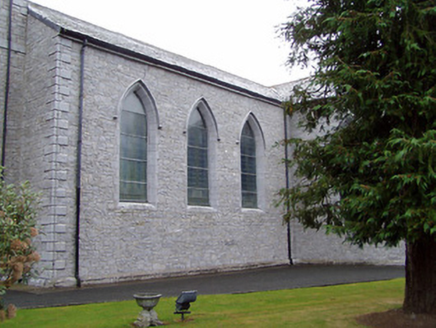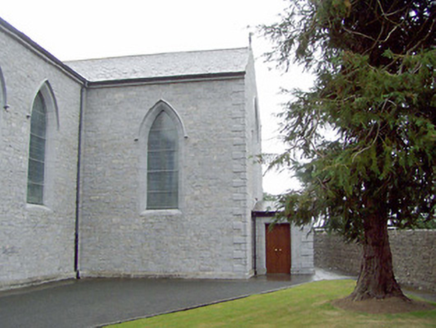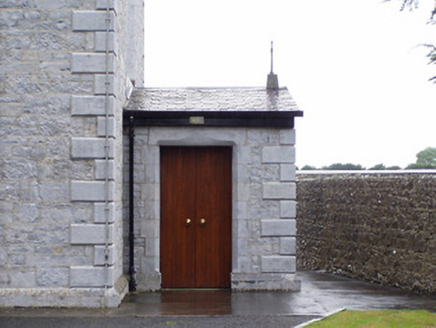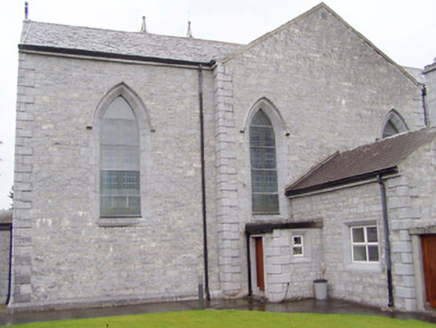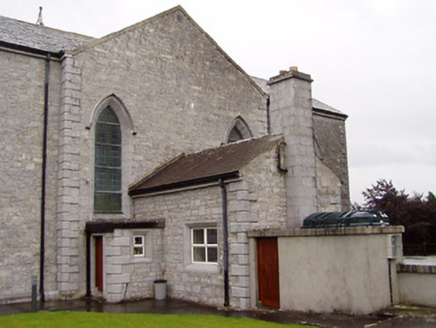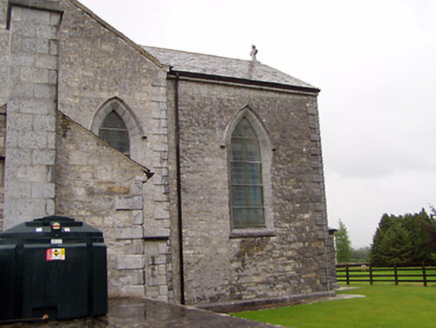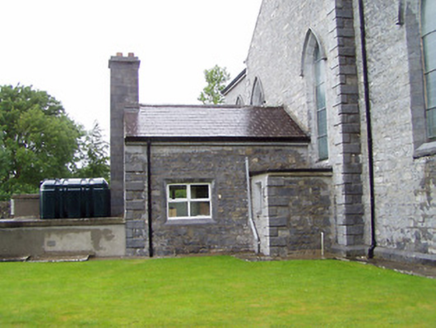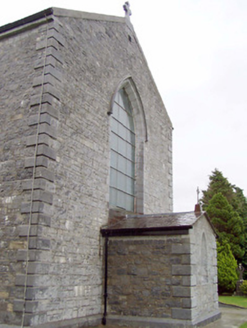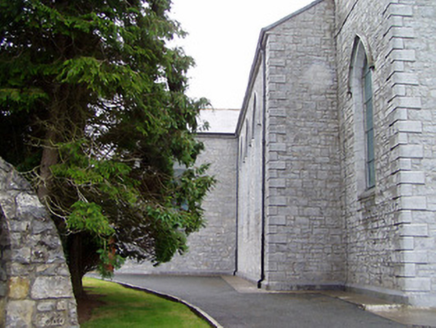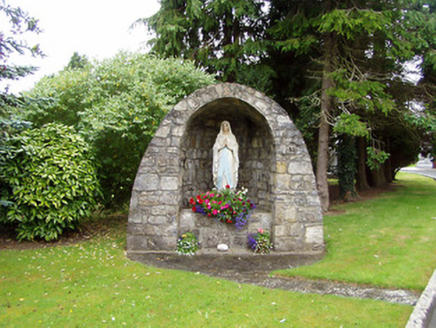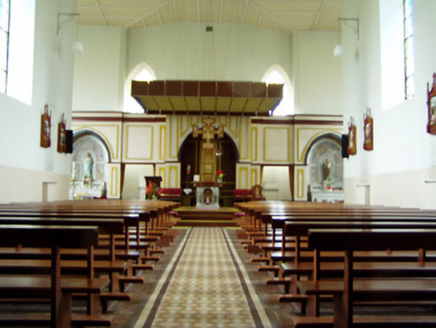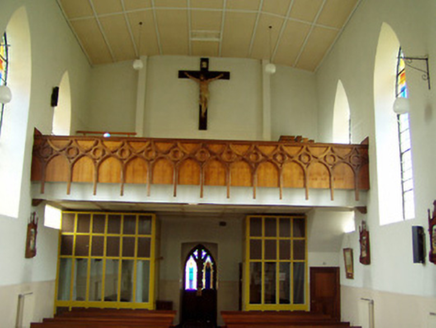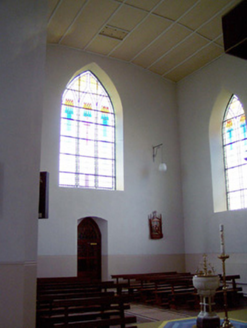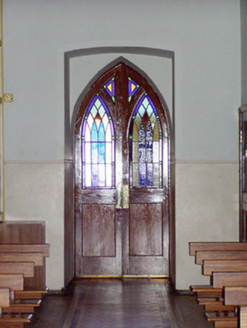Survey Data
Reg No
13402113
Rating
Regional
Categories of Special Interest
Architectural, Artistic, Social, Technical
Previous Name
Saint Mary's Catholic Church
Original Use
Church/chapel
In Use As
Church/chapel
Date
1830 - 1835
Coordinates
204113, 259842
Date Recorded
04/08/2005
Date Updated
--/--/--
Description
Freestanding Roman Catholic church on T-shaped plan, built 1833, having three-bay nave elevations (north and south), single-bay transepts to the north and south, and a three-stage tower (on square-plan) to the east end having with pinnacles to corners and with crenellated parapet. Two-bay single-storey sacristy addition to chancel (west) having pitched natural slate roof with ashlar limestone chimneystack to the west gable end. Modern single-bay single-storey flat-roofed additions to the west and north elevations of sacristy. Single-bay gable-fronted porches to the gable ends of transepts (north and south). Pitched natural slate roofs with carved limestone cross finials to gable apexes of transepts. Snecked roughly dressed limestone masonry walls with dressed limestone quoins and having chamfered dressed limestone plinth course. Projecting dressed limestone eaves courses. Pinnacles and crenellated parapets constructed of dressed limestone. Dressed limestone string courses to tower, separating stages, and moulded limestone eaves course. Carved limestone date plaque to first stage of tower, above doorway, having scalloped motifs to corners, incised lettering and carved limestone hoodmoulding over. Round clock face to second stage of tower. Pointed arch window openings with chamfered dressed limestone surrounds, hood mouldings and stained glass windows. Square-headed shallow ogee arches with cut limestone block-and-start surrounds to doorways to porches (east faces) having timber battened double doors. Cut limestone pointed arch door opening to front face of tower (east) having chamfered dressed limestone surround, hoodmoulding, timber double-doors and with and stained glass overlight. Timber gallery to interior, over entrance (nave gable), and ornate marble side reredoses flanking altar. Set back from road in own grounds to the north end of the village of Newtown-Cashel. Rubble stone grotto to site. Associated parochial house (13402112) adjacent to the northeast (within grounds). Main entrance gateway to the east comprising a pair of dressed ashlar limestone gate piers (on square-plan) having chamfered plinths, carved capstones and ornate cast-iron double gates. Main entrance flanked by pedestrian entrances and then with roughly coursed rubble masonry sweeping boundary walls (having rubble stone coping over) terminating in second pair of dressed limestone gate piers (on square-plan) with carved capstones. Roughly coursed rubble limestone boundary walls to road-frontage to the east.
Appraisal
This substantial early-nineteenth century Roman Catholic church dominates the small village of Newtown-Cashel. The pointed arch openings lend it a muted Gothic revival architectural character. It is well-built using good quality snecked limestone masonry and has extensive dressed limestone detailing throughout, particularly to the openings, the quoins and to the pinnacles and parapets of the tower. The cut limestone dressings are finely carved and serve as a reminder of the high quality workmanship of early nineteenth-century artisans. This building is unusually substantial and well-detailed for a Roman Catholic church of its date – early post-emancipation churches tend to be modest with little embellishment. The crenellated tower with corner pinnacles to the east end helps to create an interesting silhouette that dominates the surrounding landscape. The style of this tower is very similar to those found at many Board of First Fruits-type Church of Ireland churches dating from the first decades of the nineteenth century. The attractive date plaque to the tower, which has unusual scalloped motifs to the corners, indicates that this church was built in 1833 by the Revd. E (Edward) McGaver, Pastor. This building forms a pair of related structures with the associated parochial house (13402112) adjacent to the northeast. The good quality gate piers, cast-iron gates and the simple boundary walls add to the setting and complete this composition, which is an important element of the built heritage of the local area. The present church replaced an earlier chapel at Newtown-Cashel, which was located to the south and was built c. 1780.
