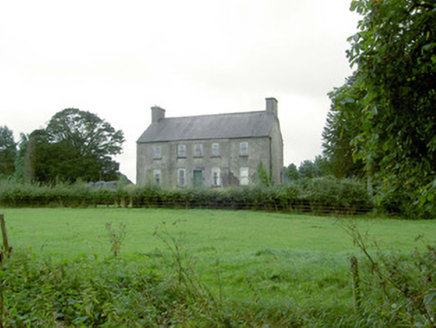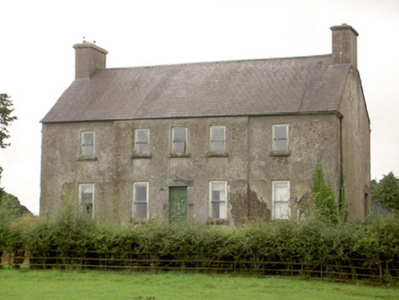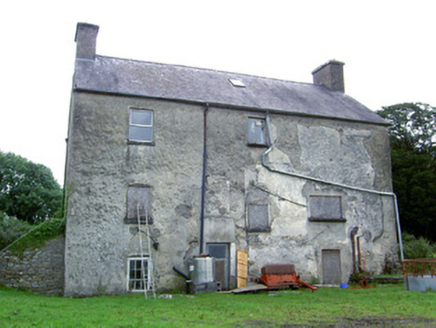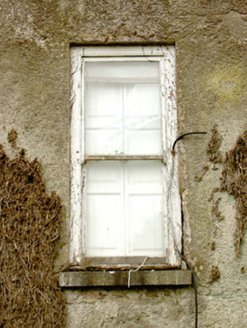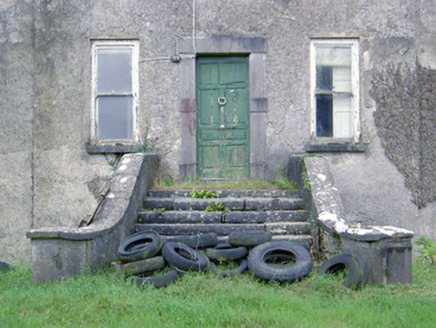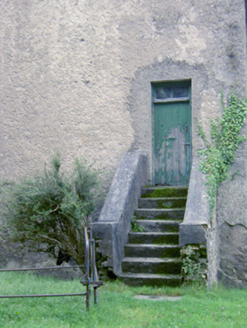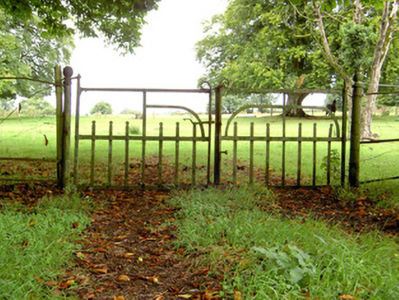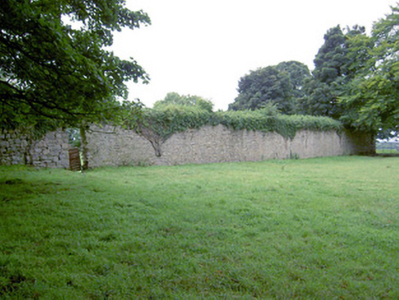Survey Data
Reg No
13402205
Rating
Regional
Categories of Special Interest
Architectural
Previous Name
Glanmore House
Original Use
House
Date
1750 - 1790
Coordinates
213749, 263261
Date Recorded
18/05/2005
Date Updated
--/--/--
Description
Detached five-bay two-storey over basement house, built c. 1770, having shallow three-bay breakfront to the centre of the front façade (northeast). Now disused. Pitched natural slate roof with rendered chimneystacks to either gable end (southeast and northwest) and cast-iron rainwater goods. Roughcast rendered walls. Square-headed window openings with one-over-one pane timber sliding sash windows with tooled limestone sills. Central square-headed door opening with tooled limestone block-and-start surround, timber panelled door, accessed via flight of splayed limestone steps having flanking splayed rendered parapet walls with cut limestone coping over. Square-headed door opening to northwest elevation with timber battened door and overlight accessed via limestone steps. Paired wrought-iron gates to north of site. Walled garden (on square-plan) having rubble limestone walls to northwest of house. Set back from road, in extensive grounds to the southeast of Keenagh. Outbuildings to the south of site (not investigated).
Appraisal
This substantial house/farmhouse, of mid-to-late nineteenth-century appearance, retains its early character and form. The narrow plan, the pitched slate roof with large end chimneystacks, and the long narrow window openings all indicate an early date for this building. A subdued classical influence can be seen in the central breakfront, the symmetrical proportions to the front elevation, the diminishing window openings, and the central doorcase. The fine cut stone block-and-start doorcase is strongly detailed and, along with the splayed flight of steps, makes a dramatic entrance to the house and provides a central focus. The window frames are early (almost set flush with the facades) but the original multi-paned timber sliding sash windows were replaced by single-paned sashes c. 1900. The associated outbuildings to the south and walled garden further contribute to the site, adding context to the setting and providing an interesting historical insight into the extensive resources required to run and maintain a middle-sized landholding in Ireland during the eighteenth and nineteenth centuries. The simple but appealing wrought-iron gates to the north complete the setting. Glenmore was the home of a Rd. Mr Palmer c. 1777 – 1783 (Taylor and Skinner). This building was the residence of the Armstrong family from the late-eighteenth century (Noble Armstrong d. 1784) to the start of the twentieth century. It was the home of a Newcomen Armstrong in 1837 (Lewis); Noble Armstrong in 1881 (Slater’s Directory) and T. N. Armstrong in 1894 (Slater’s Directory).
