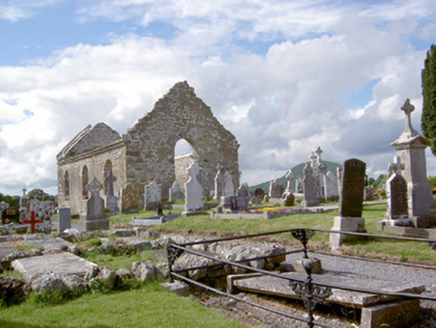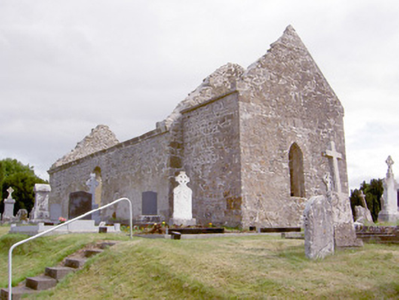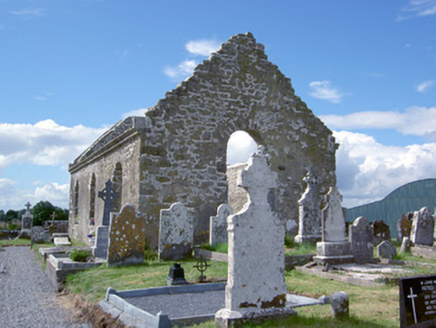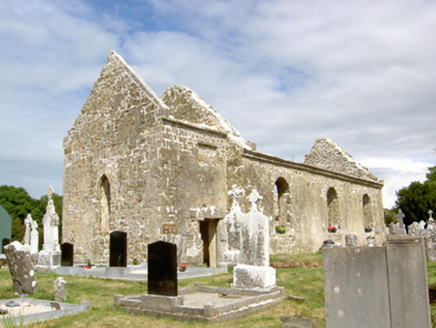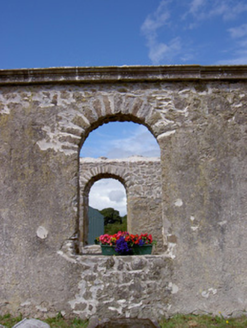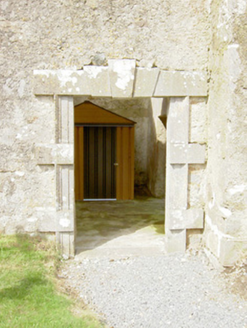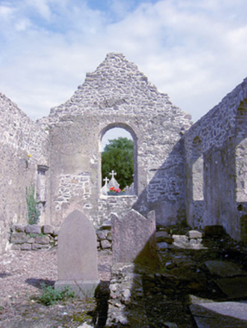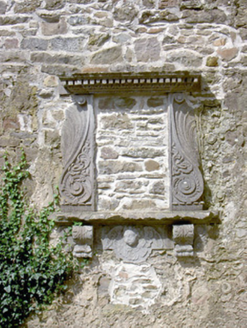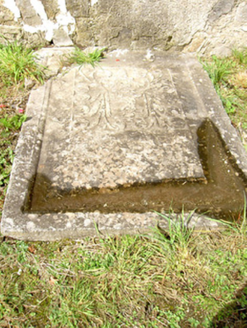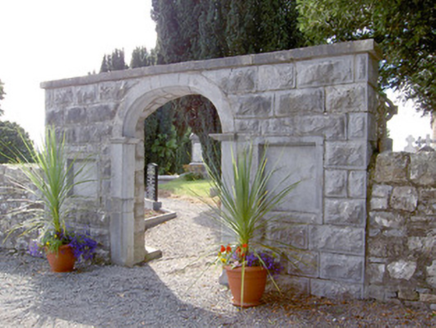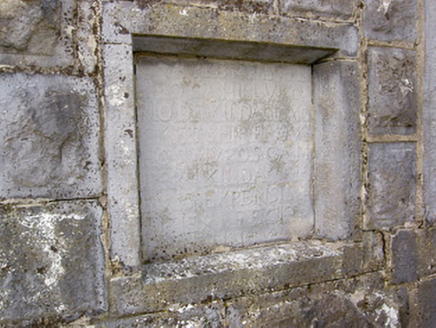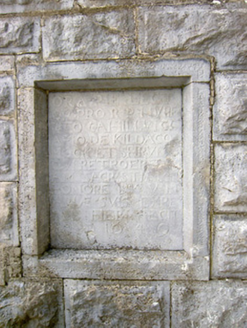Survey Data
Reg No
13402211
Rating
Regional
Categories of Special Interest
Archaeological, Architectural, Artistic, Social
Original Use
Church/chapel
Date
1675 - 1725
Coordinates
212408, 261332
Date Recorded
18/08/2005
Date Updated
--/--/--
Description
Freestanding three-bay church, built c. 1680 and altered c. 1750, with single-bay addition/porch or first stage of former tower to the west gable end. Now in a state of ruin with roof now gone. Rubble stone masonry walls, recently repointed, with cut limestone eaves cornice. Remaining sections of roughcast lime render to walls. Round-headed window openings with roughly dressed voussoirs over. Square-headed door opening to south side of addition/tower to the west with cut limestone block-and-start surround having architrave and Gibbsian-type keystone over. Remains of carved wall plaques and memorials to interior of church. Set in graveyard on roughly rectangular-plan having rubble stone boundary walls. Rebuilt gateway to the east side of graveyard comprising a section of rock-faced limestone walling having integral round-headed chamfered cut limestone surround and wrought-iron flat-bar. Recessed square-headed panels to either side of entrance having Latin inscriptions (dated 1649) in bas relief. Collection of upstanding, recumbent and table-type cut stone grave markers to site, mainly dating from the eighteenth century to the twentieth century, some with cast- and/or wrought-iron railed surround. Located in the rural countryside to the south of Keenagh.
Appraisal
This multi-period church, although ruinous, retains a number of interesting features and is an integral part of the architectural and archaeological heritage of the local area. Although this church was probably originally built during the seventeenth (possibly on the site of earlier church(es), this building has a number of features that suggests that it was remodelled during the mid-eighteenth century, including a good-quality eaves cornice and a fine block-and-start doorway. An elaborate wall monument/memorial to the south interior wall of the church is of early-to-mid eighteenth century appearance, and is of high artistic merit (although the central plaque has now been removed). Although the single-bay section to the west end of this church has a gable and maybe an eighteenth century entrance porch, it is possible that this was originally the lower stage of a west tower, a feature that is commonly found on Church of Ireland churches dating from the eighteenth century and the first decades of the twentieth century (particularly the ‘hall and tower’ churches built by the Board of First Fruits 1711 - 1833 throughout rural Ireland). The graveyard contains an interesting and varied collection of cut stone grave markers (of recumbent, upstanding, box/table, and wall monuments), mainly dating from the eighteenth-century until the twentieth century, some of which are of artistic merit. The earliest legible grave marker commemorates James Gredane (?) and is dated 1695. There are also a number of architectural fragments reused as grave markers, including a number of window mullion fragments of late medieval appearance. The graveyard contains the grave markers of both Roman Catholic and Church of Ireland families. The elaborate gateway to the east of the graveyard is built using heavily rock-faced masonry that suggests that it may have been built during the late-nineteenth century, although it could be a much more recent addition. This gateway contains two plaques with Latin inscriptions in bas relief, dated 1649 (LF022-032002-/ LF022-032003-) that were reused at this gateway.
