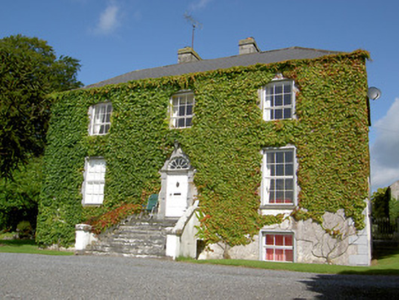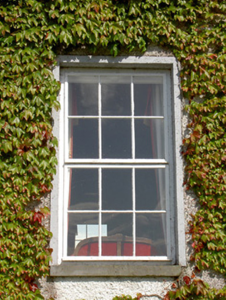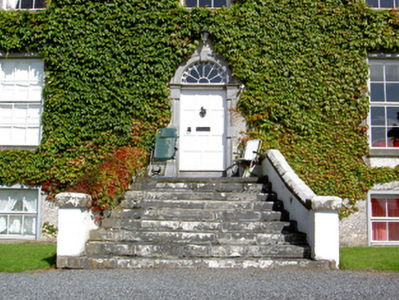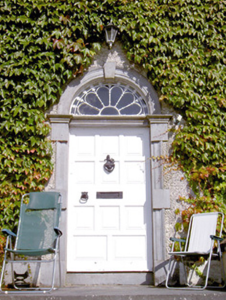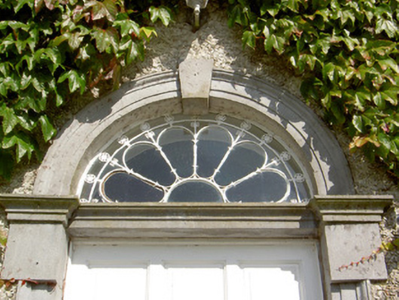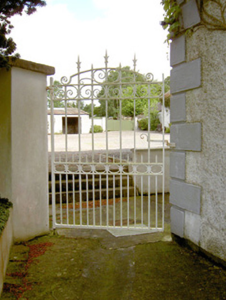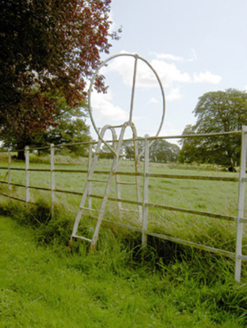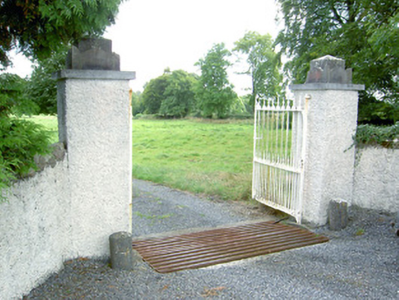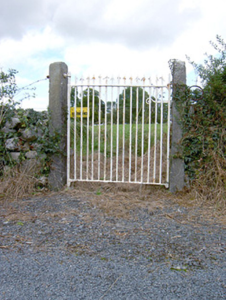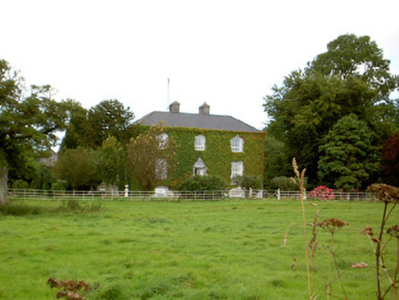Survey Data
Reg No
13402302
Rating
Regional
Categories of Special Interest
Architectural, Artistic
Original Use
House
In Use As
House
Date
1800 - 1830
Coordinates
215108, 263641
Date Recorded
02/09/2005
Date Updated
--/--/--
Description
Detached three-bay two-storey over raised basement house, built or rebuilt c. 1815. Hipped slate roof with a pair of central ashlar limestone chimneystacks and having cast-iron rainwater goods. Roughcast rendered walls with smooth rendered quoins to the corners. Square-headed window openings with tooled limestone sills, rendered reveals and replacement timber casement windows. Central round-headed door opening to main elevation with carved limestone block-and-start surround with architrave, timber panelled door and with petal fanlight over. Doorway accessed by flight of limestone steps, splayed to base, flanked to either side by rendered parapet walls having chamfered cut limestone coping over and terminated to base by rendered gate piers (on square-plan) having chamfered cut limestone capstones over. Set back from road in extensive mature grounds to the northwest of Barry and to the east of Keenagh. Main entrance gates to the southwest comprising a pair of rendered gate piers (on square-plan) having cut limestone capstones and a pair of wrought- and cast-iron gates. Cut limestone wheel guards to external face of piers (west). Gateway flanked to either side by quadrant sections of rendered boundary wall with rubble stone coping. Long approach avenue to house from gateway having wrought-iron flat-bar railings. Wrought-iron ladder over railings with wrought-iron support rail located along avenue. Complex of single- and two-storey outbuildings (13402301) to rear (north). Wrought- and cast-iron pedestrian gates to east and west of house. Lake to south of house accessed by pedestrian gateway having a pair of cut limestone gate posts and a wrought-iron gate with spear finials. Rubble limestone boundary walls to site.
Appraisal
This elegant middle-sized house, of balanced late-Georgian proportions, retains its early form and character. The loss of the original window fittings fails to detract substantially from its visual expression. The fine cut stone doorcase with delicate fanlight provides an attractive central focus to the main façade and adds decorative interest to the otherwise plain front façade (south). The good-quality flight of cut stone steps serving the entrance add further interest and give this building a sense of grandeur that belies its relatively small scale. This building is an example of the language of classical architecture stripped to its barest fundamental elements, which creates a fine dwelling in a subtle style. This is exhibited through features such as the rigid symmetry to the main elevation, the central round-headed doorway, the diminishing window openings and centrally placed chimneystacks. The form of this building is typical of many middle-sized rural houses dating to the first decades of the nineteenth century and built by prosperous farmers, professionals, clergy and members of the minor gentry. This building forms the centrepiece of a pair of related building along with the complex of outbuildings (13402301) to the north. The simple but appealing gateway to the southwest, which has unusual carved limestone caps to the piers, adds interest to the roadscape to the northwest of Barry. The wrought- and/or cast-iron railings to site, the carved limestone gate posts, the wrought-iron railings and ladder, and the boundary walls to site all add to the setting and complete this composition. Some of the railings an gates are said to have been moved here from Newcastle Demesne (13402709) to the southeast (local information). Loughan House was the home of the Crawford family during the first half to the nineteenth century. It was described in 1835 as the ‘property of Mr. Crawford, held by a deed for ever, c. 1835 (O’Donovan Letters). There are associations between the Crawford family and Loughan dating back to the middle of the eighteenth century, when a James Crawford (1734 – 1793) lived in the area. This suggests that there was an earlier house at Loughan or, perhaps, that the present house was remodeled at the start of the nineteenth century. Loughan House was later the home of the Ferrall family from the late-nineteenth century, and may have been sold c. 1862.

