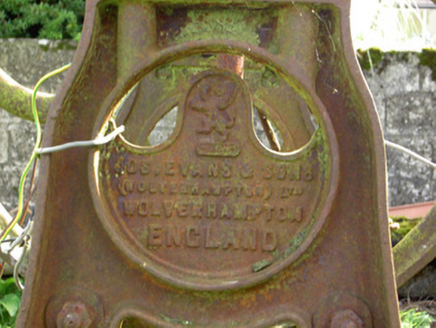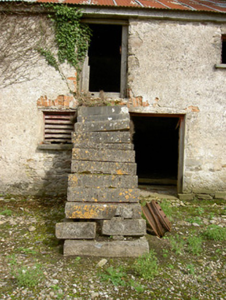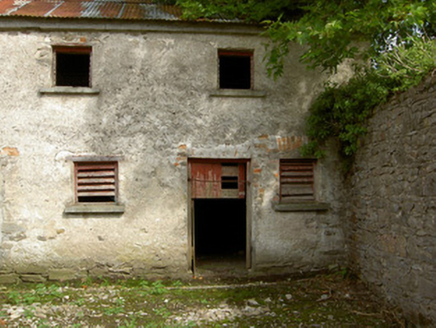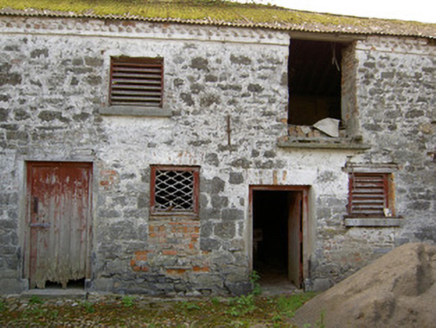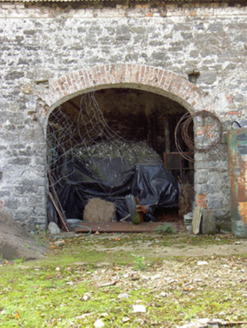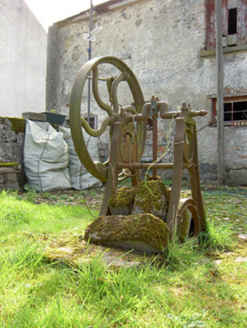Survey Data
Reg No
13402322
Rating
Regional
Categories of Special Interest
Architectural, Technical
Previous Name
Cloghdoo House
Original Use
Outbuilding
Date
1760 - 1820
Coordinates
223989, 261166
Date Recorded
01/09/2005
Date Updated
--/--/--
Description
Complex of two-storey outbuildings arranged around a courtyard to the north of Castlewilder House (13402321), built c. 1790 and altered c. 1850. Comprises four-bay two-storey range to the northwest of house having a recessed multiple-bay two-storey outbuilding attached to the northwest gable end, and a multiple-bay two-storey outbuilding to the northeast. Exterior flight of cut stone steps to the centre of the range to the northeast giving access to doorway at first floor level. Pitched corrugated-asbestos cement roofs; section of natural slate roof remains to the northwest end of outbuilding to the northeast. Central section of roof to the outbuilding to the northeast now collapsed. Cut limestone eaves course to northeast range and to the advanced four-bay two-storey range to the southeast end of the outbuilding to the northwest, red brick eaves course with dogtooth detailing to recessed section to northwest range. Raised rendered verge to the southeast gable end of outbuilding to the northwest, and some remaining sections of cast-iron rainwater goods. Partially roughcast and limewashed walls, render now failing and exposing squared rubble stone construction. Square-headed window openings having mainly timber louvered fittings; some latticed window fittings and timber sliding sash windows survive to outbuilding to the northwest. Tooled limestone sills to majority of window openings. Square-headed doorways having timber battened doors and half-doors; square-headed timber loading bays with timber battened doors to some first floor openings. Cut stone plinth blocks and cut stone steps and/or thresholds to a number of door openings. Red brick reveals to a number of window and door openings. Segmental-headed carriage arch opening to the northwest end of range to the northwest having redbrick voussoirs to arch. Square-headed carriage arch to the projecting four-bay outbuilding to the southeast end of northwest range. Set back from road in extensive mature grounds to the north of Castlewilder House (13402321) with overgrown gravel surface to courtyard. Located to the south of Legan and to the northeast of Abbeyshrule.
Appraisal
Although now mainly disused, these substantial two-storey outbuildings retain much of their early form and character. They are robustly built using squared limestone rubble and survive in relatively good condition. They also retain much of their early fabric, particularly the timber fittings to the openings. The simple forms and construction is indicative of their original functional use. They were built to serve Castlewilder House (13402321) and their scale provides an interesting historical insight into the extensive resources required to run and maintain a large landholding in Ireland during the eighteenth and nineteenth centuries. The outbuildings with the cut stone eaves courses probably date to the late eighteenth century, while the brick eaves course and detailing (including the lattice window) to the outbuilding to the northwest end of the northwest ranges suggests that it is slightly later, probably dating to the first decades of the nineteenth century (Ordnance Survey first edition six-inch map 1838. The exterior flight of cut stone steps to the northeast range is an interesting feature, allowing direct access to the upper loft to this range. The cast-iron well-head or water pump is another interesting feature that adds context to the setting. This cast-iron feature was cast at Joseph Evans and Sons Foundry, Wolverhampton, a firm that specialised in water pumps of all types and hydraulic rams (indeed they were possibly the largest manufacturers of pumps in the world c. 1900), and probably dates to c. 1880 - 1900. The simple rubble stone boundary walls to site complete this composition, which is an integral element of the built heritage of the local area.
