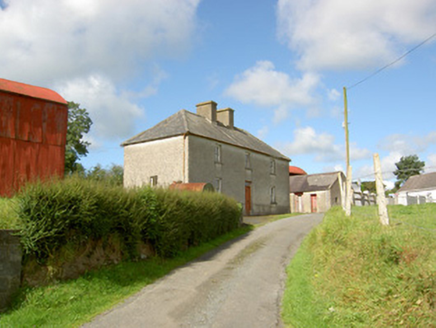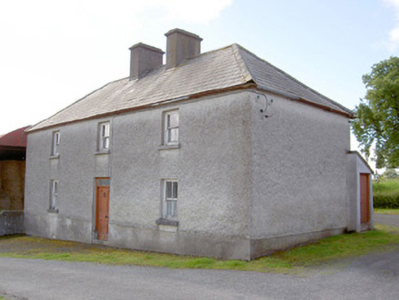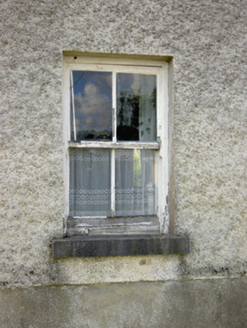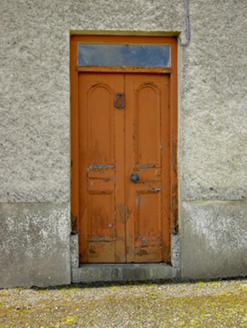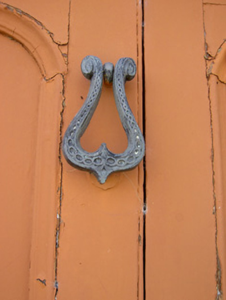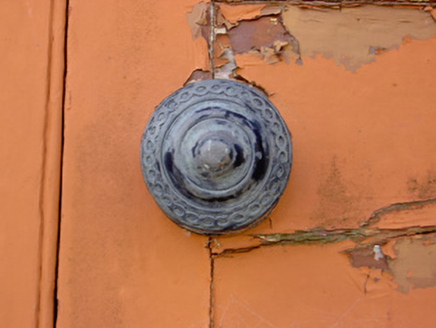Survey Data
Reg No
13402323
Rating
Regional
Categories of Special Interest
Architectural
Original Use
House
Date
1860 - 1900
Coordinates
220611, 260957
Date Recorded
01/09/2005
Date Updated
--/--/--
Description
Detached three-bay two-storey house, built c. 1880, with lean-to single-storey extension to rear (west). Hipped natural slate roof with central pair of rendered chimneystacks and cast-iron rainwater goods. Pebbledashed walls over smooth rendered plinth. Square-headed window openings with two-over-two pane timber sliding sash windows and tooled limestone sills. Central square-headed door opening to main elevation (east) with double leaf timber panelled door with cast-iron door furniture and having overlight. Cut limestone step/threshold. Outbuilding to north of site with pitched artificial slate and natural slate roof, pebbledashed walls and square-headed openings with timber doors and metal double doors. Fronts directly onto roadside. Modern outbuilding/farm buildings to site. Located to the northeast of Taghshinny, and to the southeast of Legan.
Appraisal
This plain but well-proportioned house, of mid-to-late nineteenth-century appearance, retains its early form and character. It also retains its early fabric including a natural slate roof, timber sliding sash windows and a timber panelled door. The door retains interesting metal door furniture, which adds an element of artistic interest to this otherwise plain house. The symmetrical three-bay two-storey elevation with hipped roof and central paired chimneystacks is a recurring house motif in the Irish rural landscape, often representing the adaptation of classical house design into the vernacular tradition as in this case at Lisnacreevy. This simple house is in integral element of the built heritage of the local area, represent a rare intact example of a building type that was a ubiquitous feature of the rural Irish landscape. The present building is built on the site of, and possibly incorporates, the fabric of an earlier house to site (Ordnance Survey first edition six-inch map 1838).
