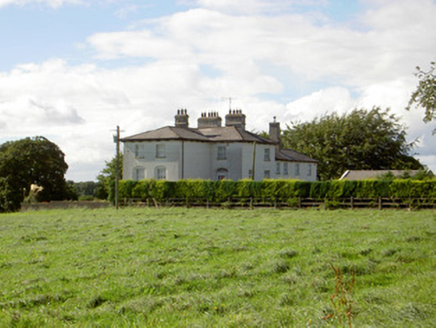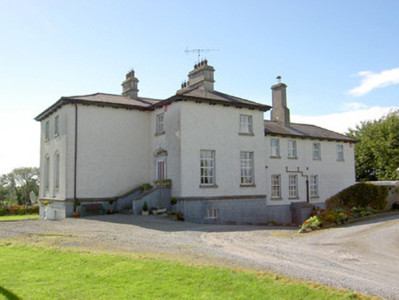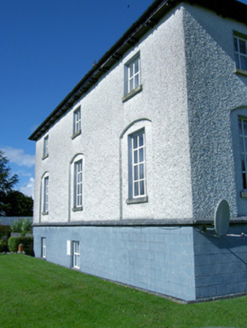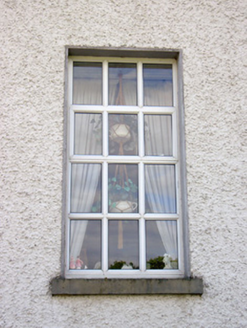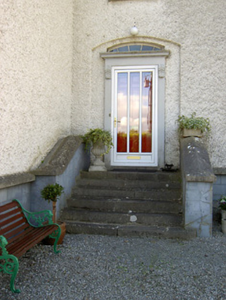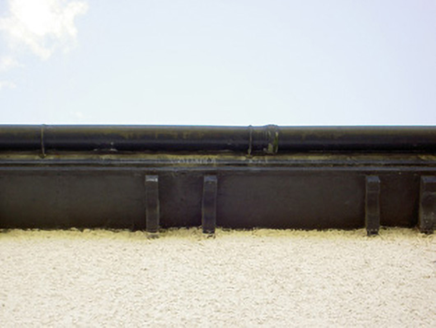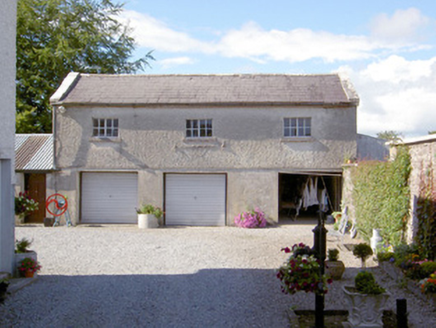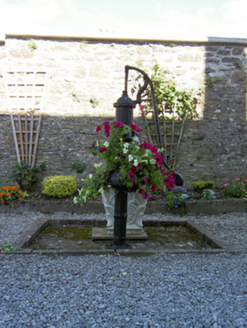Survey Data
Reg No
13402330
Rating
Regional
Categories of Special Interest
Architectural, Social
Previous Name
The Rectory
Original Use
Rectory/glebe/vicarage/curate's house
In Use As
House
Date
1800 - 1840
Coordinates
220237, 260442
Date Recorded
24/08/2005
Date Updated
--/--/--
Description
Detached three-bay two-storey over raised basement former Church of Ireland rectory, built c. 1825, having advanced two-bay over raised basement section to the west side of the front elevation (south) with two-storey bay over raised basement section attached to the east end of the front elevation, and with multiple-bay two-storey over raised basement return to the rear (north). Now a private house. Shallow hipped natural slate roofs with overhanging eaves supported on timber brackets. Moulded rendered chimneystacks (possibly with cut stone string courses) having terracotta chimney pots over. Pebbledashed walls at ground and first floor level with lined-and-ruled finish to basement level, separated by chamfered cut limestone plinth/string course. Square-headed window openings with tooled limestone sills, smooth rendered reveals and with replacement window fittings; windows to west and south elevations set in shallow segmental-headed recesses. Square-headed door opening set in shallow segmental-headed recess to recessed bay to the east end of main elevation (south) having render surround with console brackets and cornice, and timber panelled door now set behind modern glazed door. Segmental-headed fanlight over doorway, which is partially concealed by cornice to doorcase. Doorway accessed by flight of limestone steps having flanking rendered parapet walls to either side with cur limestone coping over. Set back from road in extensive mature grounds just to the east of the village green at Taghshinny, and to the east of the associated Church of Ireland church (13402329). Located to the east of Barry and to the northwest of Abbeyshrule. Three-bay two-storey outbuilding to the north having pitched natural slate roof with raised cut stone coping to gable ends (east and west), and with pebbledashed walls at first floor level having square-headed window openings with stone sills and replacement windows. Altered to ground floor with square-headed openings with metal doors. Cast-iron water pump to yard to rear (north). Recent replacement entrance gateway to southeast of house. Rubble limestone boundary walls to site.
Appraisal
This substantial former Church of Ireland rectory, of early nineteenth-century appearance, retains much of its early character and form. The loss of the early window fittings fails to detract substantially from its architectural expression. It has a number of interesting architectural features such as the shallow hipped roofs with overhanging bracketed eaves, ground floor windows set in shallow segmental-headed recess, and a decorative door surround with fanlight over. The door surround now partially obscures the fanlight over, which suggests that it is a later addition. It is built on a complex irregular-plan that helps create an interesting composition with different aspects to the main elevations. It is built on a larger scale than many contemporaries of its type and forms an interesting pair of related structures along with the associated Church of Ireland church (13402329), which is located a short distance to the southwest. This building represents more a small country house than a modest clergyman's dwelling and is an indication of the former prosperity of this parish (or the notable landowners that resided close by). The now altered outbuilding to the rear, the rubble stone boundary walls to site, and the cast-iron water pump all add to the setting of this composition. Lewis (1837) records that ‘the glebe-house was built in 1825, at an expense of £923 British, of which £230 was a gift and £507 a loan from the late Board of First Fruits’. The present building probably replaced an earlier rectory on or close to this site as the associated Church of Ireland church originally dates to c. 1700. The glebe land surrounding this rectory was in the ownership of a George Goslin (Gosselin), Esq., c. 1835 (O’Donovan Letters) and it was residence of a Rev. Nicholas Gosselin (died 1848) between 1835 and 1845 (newspaper article). It was later the residence of a Revd. Hugh Crawford from 1855 (newspaper article); and later of the Revd. William Noble in 1881, and the Revd. Franc Sadlier Stoney in 1894 (all Slater’s Directories).
