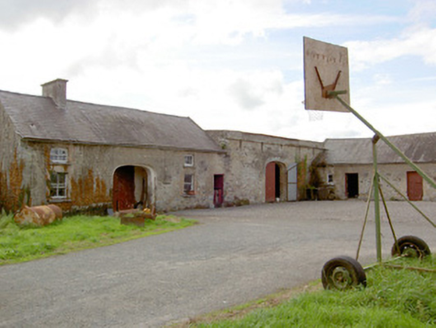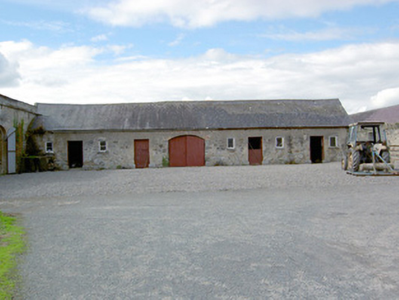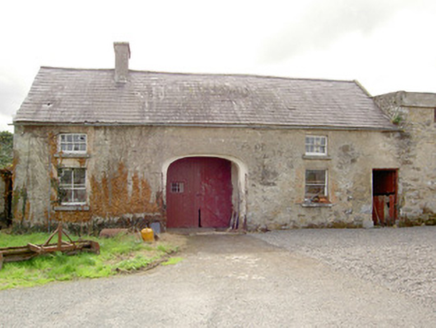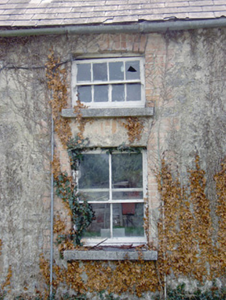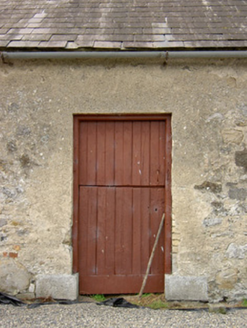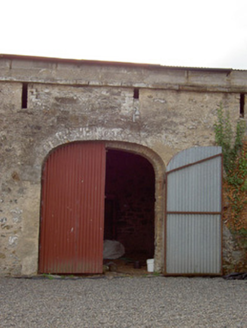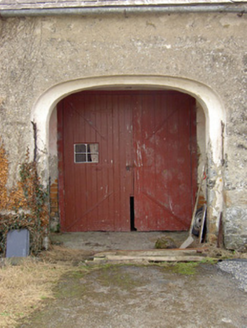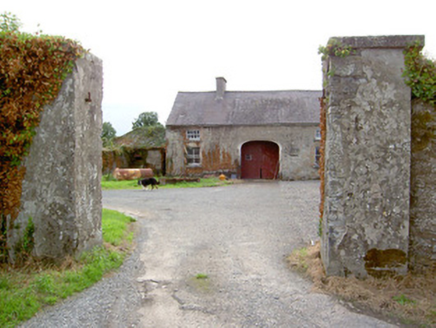Survey Data
Reg No
13402331
Rating
Regional
Categories of Special Interest
Architectural
Previous Name
Cole Hill
Original Use
Outbuilding
In Use As
Outbuilding
Date
1780 - 1820
Coordinates
221905, 260511
Date Recorded
01/09/2005
Date Updated
--/--/--
Description
Complex of single- and two-storey outbuildings arranged around a courtyard to the northwest of Colehill House (13402332), built c. 1800 and altered c. 1860. Comprises a ten-bay single-storey outbuilding to the north, a three/four-bay two-storey range to the southwest, and a single-bay single-storey range to the northwest. Pitched natural slate roofs to outbuildings to the north and to the southwest; mono-pitched corrugated-metal roof to outbuilding to the northwest. Cast-iron rainwater goods. Rendered chimneystack to the outbuilding to the southwest; cut stone eaves course (wall built up over in recent years) to outbuilding to the north. Roughcast rendered finish over rubble limestone construction. Square-headed window openings to two-storey outbuilding to the southwest having tooled limestone sills and brick reveals, and having four-over-four pane timber sliding sash windows at first floor level and two-over-two and one-over-one pane timber sliding sash windows to ground floor openings. Square-headed window openings to range to the north having tooled limestone sills and fixed pane timber windows. Square-headed door openings to the north and southwest ranges having dressed limestone plinth blocks and timber battened doors and half doors. Central segmental-headed carriage arch to southwest range having recessed square-headed carriage opening with timber battened double doors. Central segmental-headed carriage arches to the ranges to the north and to the northwest having brick voussoirs to arch and corrugated-metal double-doors. Set back from road in extensive grounds shared with Colehill House (13402332), to the northwest of the main house. Gravel courtyard to site. Main entrance gateway to the east comprising a pair of rendered squared rubble limestone gate piers (on square-plan) having cut stone caps. Located to the east of Taghshinny and to the northwest of Abbeyshrule.
Appraisal
This modest complex of utilitarian outbuildings retains its early form and character, and forms part of a pair of related structures along with Colehill House (13402332) to the south. The simple building forms and materials are indicative of their functional use. These outbuildings retains much of their early fabric including natural slate roofs, a variety of timber sash window types and early battened timber doors, which adds a patina of age and gives these modest outbuildings quite a picturesque appearance. The chimneystack to the two-storey outbuilding to the southwest suggests that it may have had additional use, possibly as a forge/smithy or perhaps as living quarters (worker’s accommodation). The outbuilding to the northwest is a slightly later addition (Ordnance Survey first edition six-inch map 1838), built c. 1860. The eaves of this building have been built up in modern blockwork in the last few decades. The scale of these outbuildings provides an interesting historical insight into the extensive resources required to run and maintain a middle-sized landholding in Ireland during the late-eighteenth and throughout the nineteenth century. The simple gate piers to the east of the courtyard completes this composition, which is a modest addition to the built heritage of the local area.
