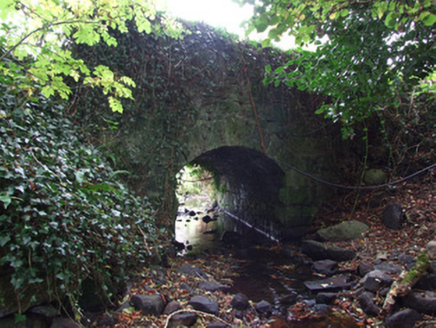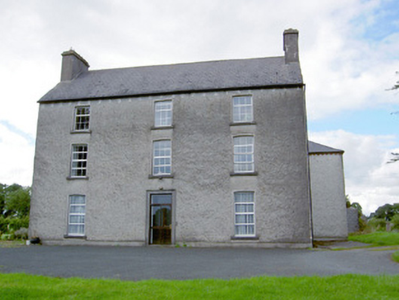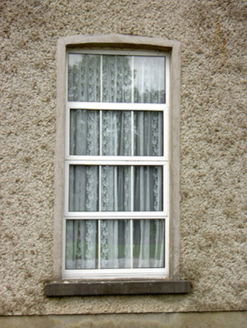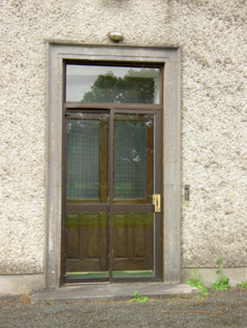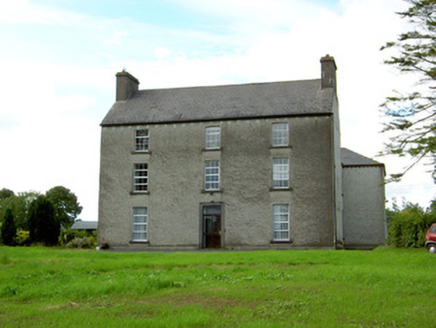Survey Data
Reg No
13402332
Rating
Regional
Categories of Special Interest
Architectural
Previous Name
Cole Hill
Original Use
House
In Use As
House
Date
1740 - 1780
Coordinates
221956, 260485
Date Recorded
01/09/2005
Date Updated
--/--/--
Description
Detached three-bay three-storey house on L-shaped plan, built c. 1760, having two-storey return and later two-storey extension, built c. 1850, to rear (northwest). Single-storey extension with lean-to roof to rear (northwest) Pitched slate roof with rendered chimneystacks to gable ends of main block (northeast and southwest). Roughcast rendered walls over smooth rendered plinth course. Shallow segmental-headed window openings with tooled limestone sills, rendered reveals and replacement windows. Central square-headed door opening with carved limestone surround with architrave and replacement glazed timber doors with overlight. Set back from road in extensive mature grounds. Complex of outbuildings to the rear (northwest). Located to the east of Taghshinny and to the northwest of Abbeyshrule. Main entrance gateway to the east. Approach avenue to house from the east traverses small single-arched road bridge with rubble limestone walls, dressed limestone voussoirs to arch and rubble stone parapets.
Appraisal
This substantial and well-proportioned, if plain, house retains much of its early character and form. The loss of the early fittings to the openings detracts somewhat from its architectural integrity and visual appeal but the scale and symmetry still impress. The proportions and form of this house having pitched slate roof with end chimneystacks suggests that it dates to the mid eighteenth-century. The good quality cut limestone doorcase provides a central focus and adds an element of artistic interest to the otherwise plain front elevation (southeast). The two-storey return to the rear is a later addition built perhaps c. 1850. It forms a pair of related sites along with the complex of outbuildings (13402331) to the rear, and it is an integral element of the built heritage and social history of the local area. The simple single-arch bridge along the approach avenue adds to the setting and completes the setting. Colehill House has historical connections with the Nugent family. A fine cut stone memorial monument (dated 1764 and 1778) to the Nugent family of Colehill is located on the exterior wall of Taghshinny Church of Ireland church (13402329) a short distance to the east. This house was the home of a T. Nugent Lennon Esq. c. 1837 (Lewis). It was probably sold in 1841 (newspaper account of auction) and was later the residence of a William Ledwith Bole (the Bole family had further seats at Castlerea (13401908), c. 1780, to the west and at Park Place to the northwest from c. 1840; house now demolished) in 1881 (died 1888) and a Hope Johnston in 1894 (Slater’s Directories).
