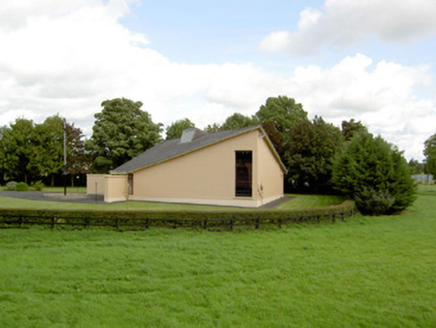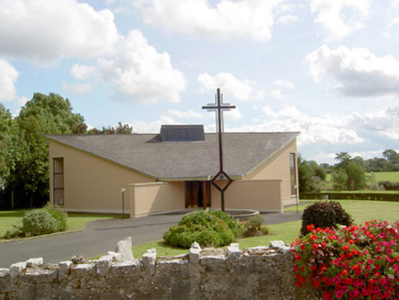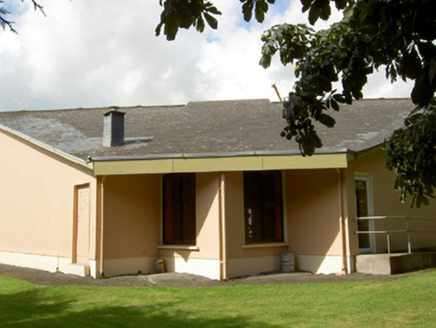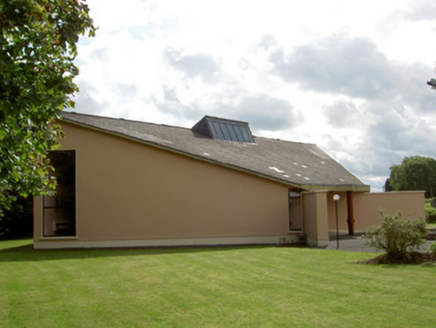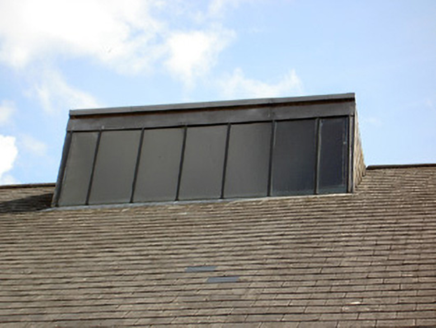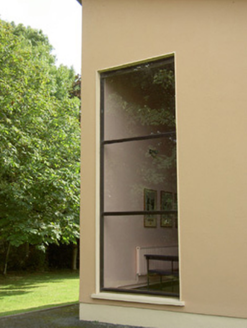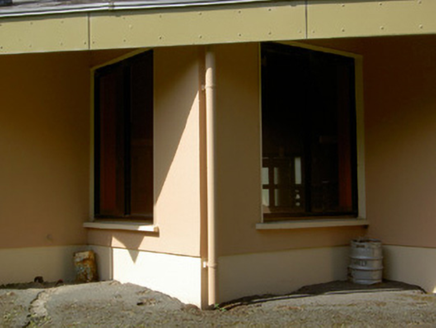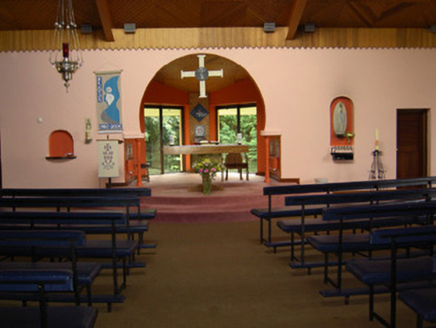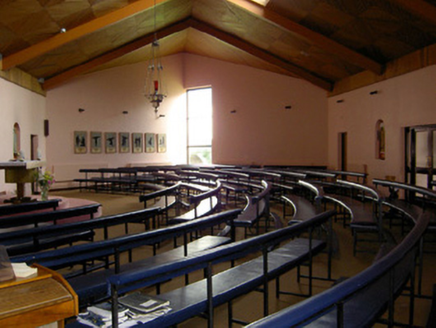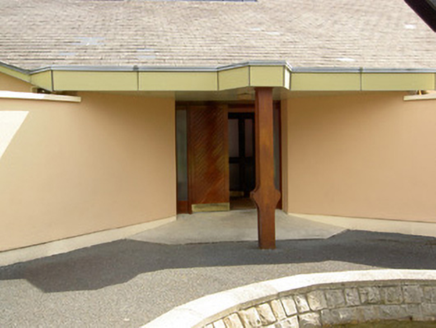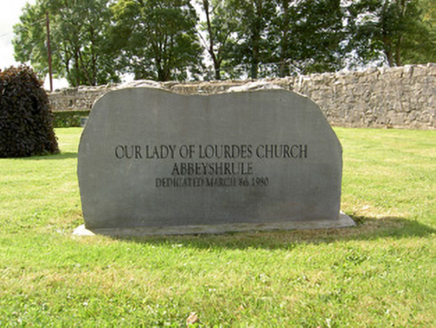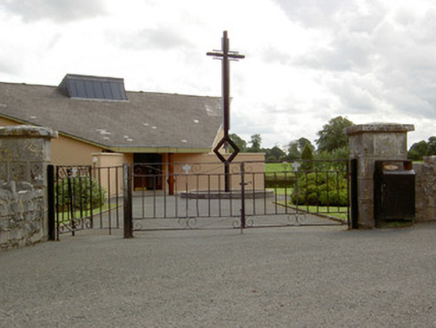Survey Data
Reg No
13402346
Rating
Regional
Categories of Special Interest
Architectural, Social
Original Use
Church/chapel
In Use As
Church/chapel
Date
1975 - 1985
Coordinates
222759, 259258
Date Recorded
02/09/2005
Date Updated
--/--/--
Description
Detached Roman Catholic church on sub pentagonal-plan, dated 1981, having splayed projecting walls to entrance (west). Sanctuary/chancel to east set in recessed bay on triangular-plan. Pitched slate roof having central roof lantern/dormer opening to west face having square-headed seven-light windows. Painted smooth rendered walls over smooth rendered plinth course. Square-headed window openings having fixed metal-framed windows. Recessed square-headed door opening to west having a pair of timber framed doors with flanking sidelights. Overhanging canopy to entrance supported on moulded timber upright. Open interior with timber altar fittings with contemporary fittings to interior, round-headed arch to sanctuary. Set back from road in own grounds to the southeast of Abbeyshrule village. Circular rubble-stone enclosure to front of church (west) having metal cross sculpture. Rubble limestone boundary walls to road-frontage. Entrance gateway to the west comprising a pair of dressed limestone gate piers (on square-plan) having cut stone caps and wrought-iron gates.
Appraisal
An interesting late-twentieth century Roman Catholic church, representing a recent addition to the built heritage of County Longford. It is built in a post-modernist style with a striking profile and pleasant artwork by Ray Carroll. The irregular and inventive sub pentagonal-plan is the result of liturgical changes brought about following the Second Vatican Council (1963 - 65), which has allowed architects to move away from traditional church building forms and experiment with more unconventional designs. The construction of the church is of technical interest, while the open and well-lit interior creates a reflective and contemplative space. It was built to designs by John Kernan, Limerick. It is quite similar in appearance and style to St. Dominic's Roman Catholic Church at Keenagh (13313011), a Roman Catholic church also built to designs by John Kernan. The prominent sculpture of a cross to the front, the simple rubble stone boundary walls, and the good-quality dressed limestone gate piers (which may have been moved here from another location – possibly the previous Roman Catholic church at Abbeyshrule), complete the setting of this church, which acts as a focal point in the village of Abbeyshrule. The present church replaced an earlier T-plan Roman Catholic church (St. Mary’s) at Abbeyshrule, which was located to the west of the present church and was built c. 1819 on a site granted to the Church by the Royal Canal Company.
