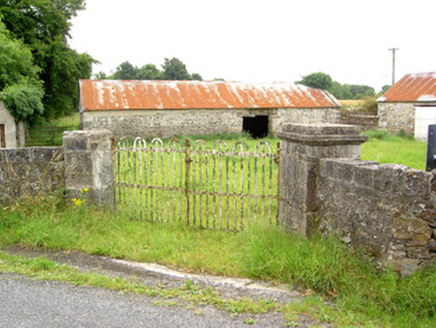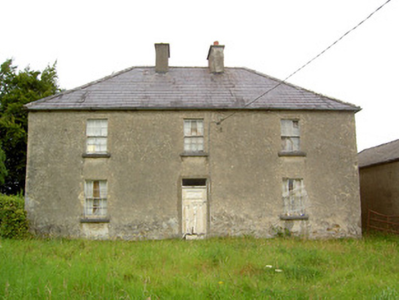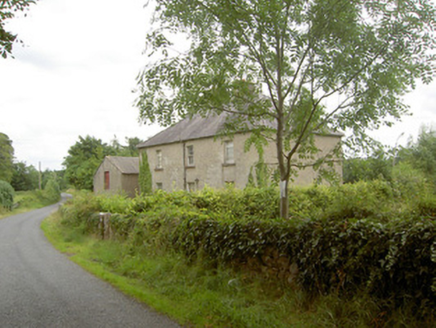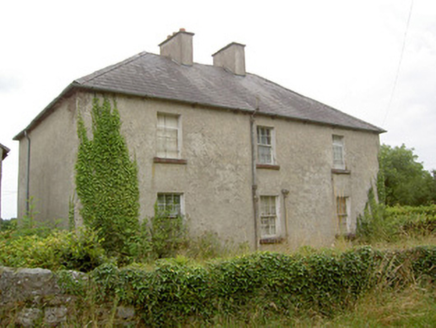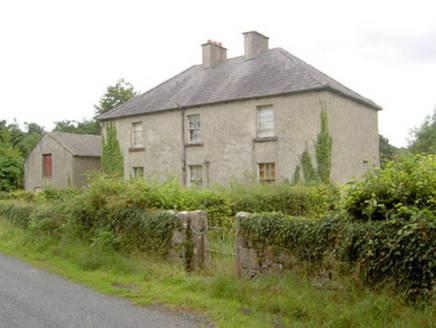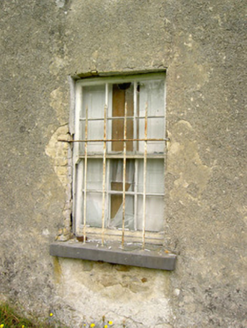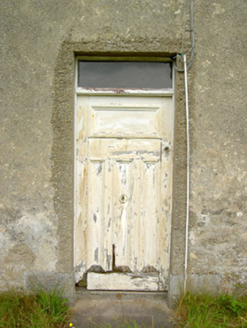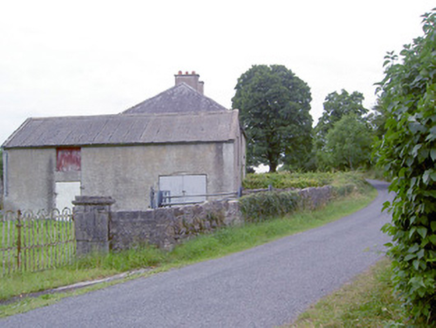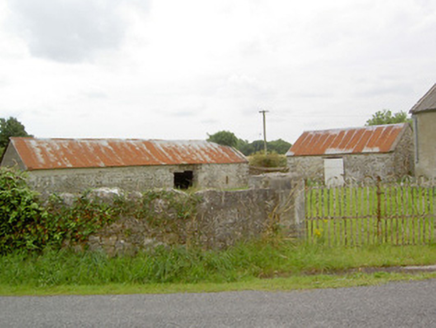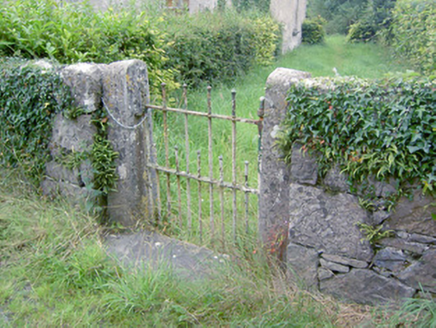Survey Data
Reg No
13402706
Rating
Regional
Categories of Special Interest
Architectural
Original Use
House
Date
1840 - 1870
Coordinates
218045, 256913
Date Recorded
27/07/2005
Date Updated
--/--/--
Description
Detached three-bay two-storey house, built c. 1855, now disused. Hipped slate roof with rendered chimneystacks and cast-iron rainwater goods. Roughcast rendered walls. Square-headed window openings with cut limestone sills and six-over-six pane timber sliding sash windows, having cast-iron bars. Square-headed door opening to south-east façade with timber panelled door and overlight. Timber panelled shutters visible to interiors of windows. Outbuildings to rear having pitched corrugated-metal roofs and of random rubble limestone construction. Additional outbuilding to site having pitched asbestos roof and having roughcast rendered walls. Set with rear adjacent to the road, having random rubble limestone walls with ashlar gate piers on square plan and having double leaf wrought-iron gates, carved limestone gate piers with cast-iron pedestrian gate to site.
Appraisal
Although now out of use, this simple but well-proportioned house, of mid-nineteenth century appearance, retains its early form and survives. It survives in relatively food condition, which is testament to the quality of the materials used in its construction. It retains much of its early fabric including timber sliding sash windows, a timber panelled door of mid-to-late nineteenth century appearance, and a natural slate roof. There is some evidence to suggest that this building formerly had a doorcase of some description (area around the doorway reworked), later removed. The form of this building suggests that it is a vernacular interpretation of the typical three-bay two-storey house with muted classical pretensions, examples of which are a feature of the rural Irish countryside but are now increasingly rare. It is interesting that the main elevation of this house faces away from the road, a feature that is difficult to interpret. The simple collection of outbuildings, which indicate that this was a prosperous land holding/farm, and the simple rubble stone walls, cut limestone gate piers and gate posts, and the wrought-iron gates add considerably to the setting and complete this appeal composition. This building appears to have been the residence of a Edward Mulvihill, who leased the land from John Shuldham c. 1860 (Griffith’s Valuation). The Mulvihill family were a prosperous family of farmers and merchants who ran a number of businesses (including grocery and spirit stores; auctioneering; and coal, iron and timber merchants) in nearby Ballymahon during the second half of the nineteenth century.
