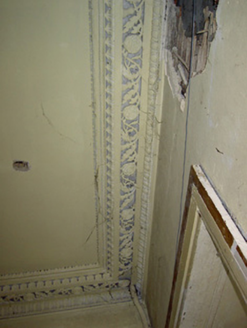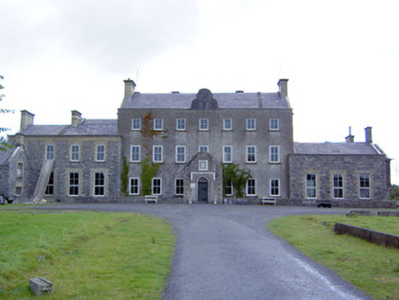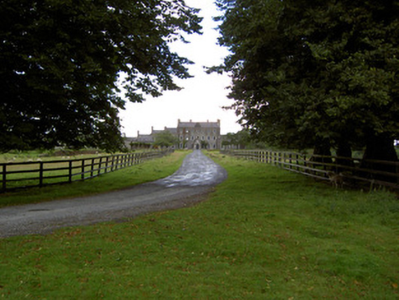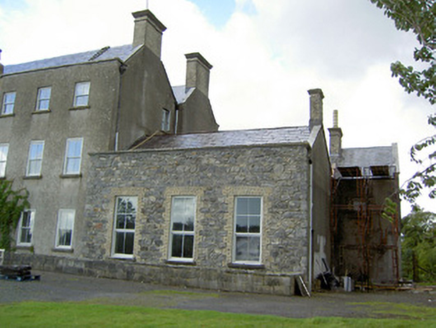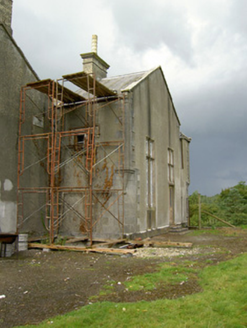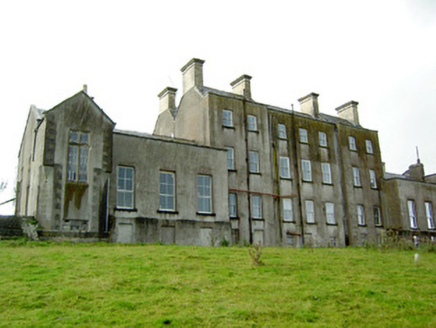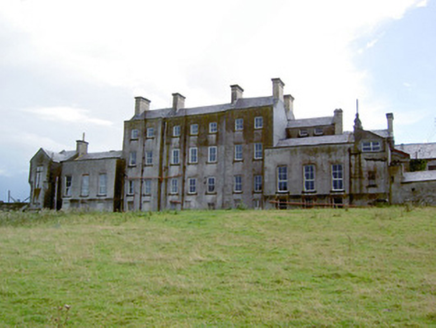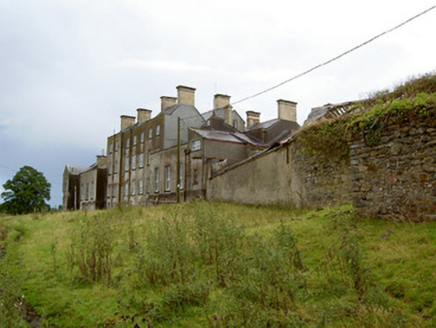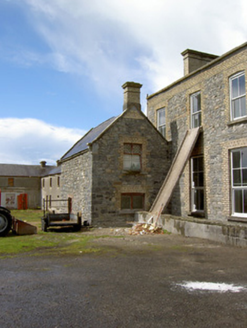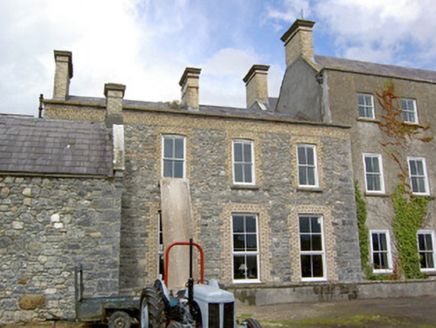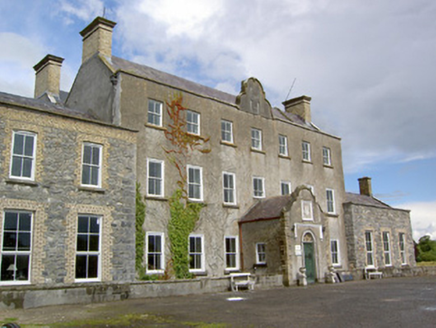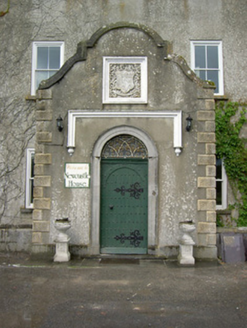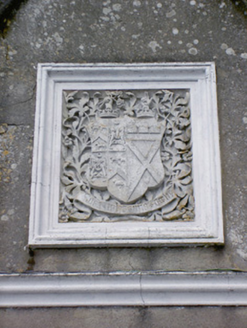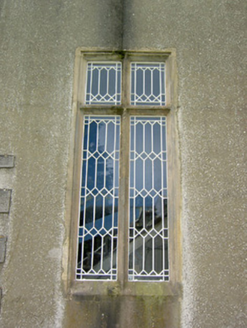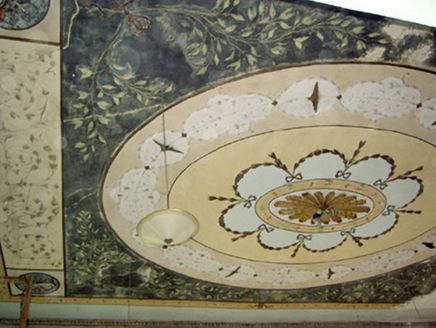Survey Data
Reg No
13402709
Rating
Regional
Categories of Special Interest
Archaeological, Architectural, Artistic, Historical, Social
Original Use
Country house
Historical Use
Convent/nunnery
In Use As
Hotel
Date
1710 - 1860
Coordinates
218501, 256973
Date Recorded
27/08/2005
Date Updated
--/--/--
Description
Detached double-pile seven-bay three-storey over basement former country house, built c. 1730 and altered and extended at various dates throughout the eighteenth and nineteenth century, having curvilinear Dutch-type gable to the central bay and later gable-fronted single-bay single-storey entrance porch with matching curvilinear Dutch-type gable to the centre of the main block (southeast elevation), built c. 1820. Advanced three-bay single-storey over basement wing flanking main block to northeast, and advanced four-bay two-storey over basement wing flanking main block to southwest, both built c. 1785. Recessed single-bay single-storey over basement Tudor Gothic style addition attached to northeast elevation having gable-fronted rear elevation and chamfered corners at ground floor level having dressed ashlar limestone masonry , built c. 1850, and two-storey extension to southwest, built c. 1880. Possibly incorporating the fabric of earlier house(s) to site c. 1660. Later in use as a convent and now in use as a hotel. Pitched natural slate roofs with brick end chimneystacks having moulded cut stone coping over. Raised parapet to main block having cut stone coping over, raised verges to gable ends of majority of main blocks having cut stone coping. Cast-iron rainwater goods. Smooth rendered walls to majority of blocks; rendered removed to wings flanking central block exposing rubble stone construction with brick surrounds to the openings. Vermiculated sandstone quoins to the corners of the entrance porch; carved limestone coat-of-arms plaque over main doorway having moulded render surround. Square-headed window openings with tooled limestone sills and mainly replacement windows. Segmental-headed window openings to first floor of flanking wing to southwest having red brick surrounds, tooled cut limestone sills and replacement windows. Square-headed window openings to Tudor Gothic style extension having chamfered sandstone surrounds, sandstone mullions and transoms, and leaded glass windows. Round-headed door opening to front face of porch (southeast) having carved limestone surround with architrave, square-headed timber battened door with decorative cast-iron hinge motifs, wrought-iron overlight, and having moulded render label moulding over. Dressed ashlar limestone plinth wall to front elevation of main block (southeast), over basement level, having cut stone coping over. Painted stuccoed ceilings and ceiling cornices, some with a neoclassical character, a number of early panelled timber doors and marble fireplaces survive to interior. Set back from road in extensive mature grounds to the east of Ballymahon. Long straight approach avenue to house, c. 1.8kms, from former main entrance gateway (13402723). Former stable block (13402710) to the east, complex of ancillary outbuildings (13402735) attached to the southwest side of main house, and walled garden complex (13402708) to the southwest.
Appraisal
This substantial and rambling country house was probably originally built during the early part of the eighteenth century but was later extended and altered on a number of occasions throughout the eighteenth and nineteenth centuries, creating a composition with a complicated and confusing chronology. This building retains much of its important early historic character and fabric, despite some recent alterations to accommodate new uses, and is one of the more interesting and important country houses still surviving in County Longford. It has a number of interesting features, such as the unusual Dutch style curvilinear gable to the centre of the main elevation, a feature that is mirrored in the treatment of the early nineteenth-century porch. This curvilinear eaves gable is of a type that was relatively popular during the late-seventeenth and early-eighteenth centuries. However, it is probably a later addition at Newcastle, perhaps added at the same time the porch was built, c. 1820. The carved coat-of-arms to the porch appears to be of the King family(?), who inherited the building c. 1850 (becoming the King-Harman family). The stylistic influence of early-to-mid Georgian classicism is evident in the proportions of the façade of the main block, the odd number of bays allowing for a symmetrical layout, a central doorway and with the windows on the second storey diminishing in scale. The form of this building hints that the second storey may be a later addition, perhaps added c. 1785 when the flanking wings were constructed (see below). The second storey to the flanking wing to the southwest may also be a later addition (some evidence in the stonework). It is possible that the front block of the double-pile structure was the original building, possibly dating the second half of the seventeenth-century, with the block to the rear added sometime later, creating the present double-pile form of the main block. However, there is little evidence, either to the exterior or interior fabric, to confirm this. The advanced flanking wings to either side of the main block were added during the late-eighteenth century, probably by Lawrence Parsons-Harman (1749 - 1807), who inherited the Newcastle estate in 1784, and greatly increased the extent of the estate to some 31,000 acres at the time of his death. This ‘improving’ ethos suggest that he may have been responsible for much of the early alteration and extension to the house itself. The vaguely Tudor Gothic addition to the northeast elevation, which has some high quality dressed ashlar and cut stone detailing, was added c. 1850. The form of this wing suggests that it may have been originally built as a chapel. A number of interesting features survive to the interior including marble fireplaces, a number of early-Georgian timber panelled doors with lugged surrounds, and high quality neoclassical plasterwork that is probably the best example of its type in Longford. This building forms the centrepiece of an important collection of related structures on the Newcastle House demesne, along with the stable block to the east (13402710), the outbuilding complex to the southwest (13402735), the walled garden to the southwest (13402708), gateway (13402723) and gate lodge (13402722) to the south/southeast, and the gateway (13402713) to the south/southwest. The lands and house at Newcastle were successively in the possession of the Chappoyne/Chappayne/Choppin, the Sheppard, the Harman and the King-Harman families. The earliest mention of the estate is references to an Anthony Chappoyne at Newcastle in 1660, although this may have been the site of an earlier ‘castle’ from as early as the fourteenth century (as the placename suggests). In 1680 a Robert Choppayne appears to have purchased/consolidated the lands of Newcastle from Gerald Fitzgerald, 17th Earl of Kildare. Dowdall (1682) describes the site as ‘..on the southside of the river is Newcastle, the antient Estate of the Earl of Kildare now the estate and habitation of Robert Choppin Esqr where he hath lately built a fair house and a wooden bridge over said river’. The estate passed into the ownership of Anthony Sheppard (born 1668 - 1738), heir (son?) of Robert Chappoyne, c. 1693, who served as High Sheriff of County Longford in 1698. His son, also Anthony, was M.P. for Longford in 1727. The estate later passed by marriage into the ownership into the Harman family at the very end of the seventeenth century. Robert Harman (1699 – 1765; M.P. for Longford c. 1760 -5) was in possession of the estate of much of the middle of the eighteenth century and it is likely that he was responsible for much of the early work on the house. The Very Revd. Cutts Harman, who built the quirky hunting/fishing lodge at nearby Castlecor (13402608), inherited the house c. 1765 following the death of his brother Robert. The estate later passed into the ownership of Lawrence Parsons-Harman (1749 - 1807) in 1784 (M.P. for Longford 1776 – 1792; Baron Oxmantown in 1792; Viscount Oxmantown in 1795; Earl of Rosse 1806; sat was one of the original Irish Representative Peers in the British House of Lords) and he greatly increased the Newcastle estate, and by his death (1807) its size had doubled to approximately 31,000 acres in size. It is likely that he was responsible for the construction of the side wings to the main block and general improvements to the house from 1784. The estate passed into the ownership of his wife Jane, Countess of Rosse (who partially funded the construction of a number of Church of Ireland churches and funded a number of schools in County Longford during the first half of the nineteenth century), who left the estate to her grandson Laurence King-Harman (1816 - 1878) after falling out with her son. Laurence King-Harman has probably responsible for the vaguely Tudor Gothic extension to the northeast elevation. The brick chimneystacks also look of mid-nineteenth century date and may have been added around the same time this wing was constructed. The King family had extensive estates in Ireland during the nineteenth century, owning the magnificent Rockingham House (demolished) and King House (31804023), Boyle, both in County Roscommon; as well as Mitchelstown Castle in County Cork, burnt in 1922 (memorial plaques and carved stone heads from Mitchelstown Castle were built into the northeast elevation of Newcastle House c. 1925, but have been removed and returned to Cork in recent years). The estate reached its largest extent in 1888, some 38,616 acres in size, when Wentworth Henry King-Harman was in residence. The estate was described in 1900 as ‘a master-piece of smooth and intricate organisation, with walled gardens and glasshouses, its diary, its laundry, its carpenters, masons and handymen of all estate crafts, the home farm, the gamekeepers and retrievers kennels, its saw-mill and paint shop and deer park for the provision of venison. The place is self supporting to a much greater degree than most country houses in England’. The estate went in to decline during the first decades of the twentieth century, and with dwindled in size to 800 acres by 1911. The house and estate remained in the ownership of the King-Harman family until c. 1951, when Capt. Robert Douglas King-Harman sold the house to an order of African Missionary nuns (house and contents sold for £11,000). It was later in use as a hotel from c. 1980.
