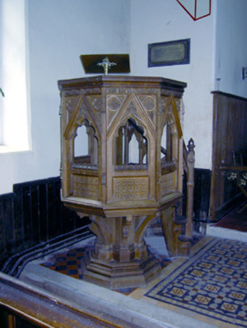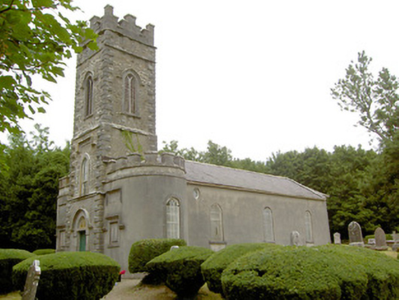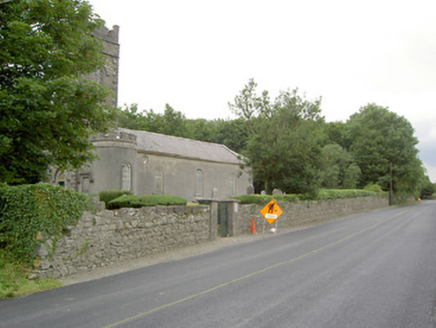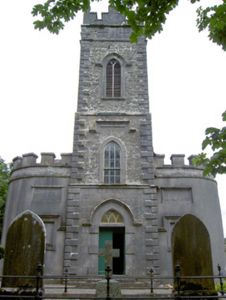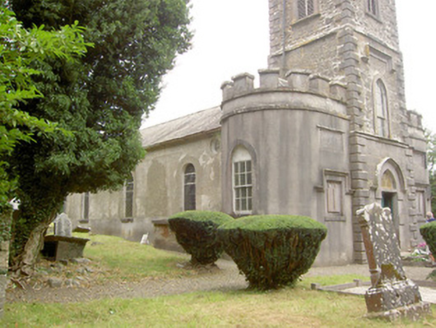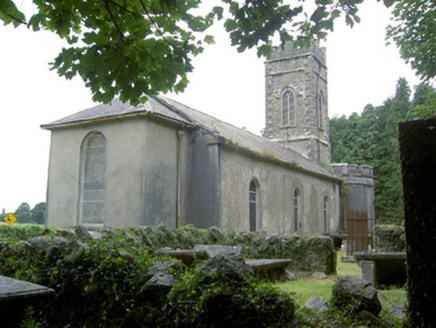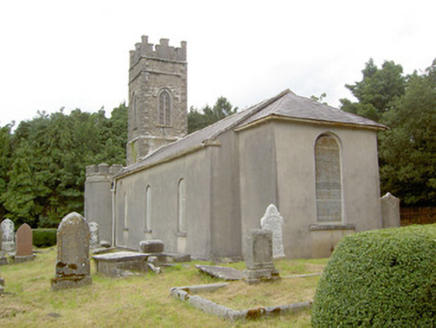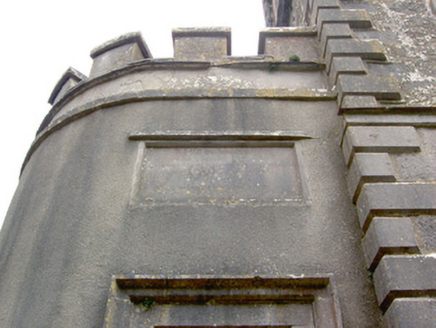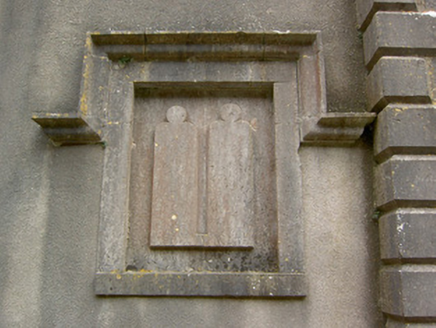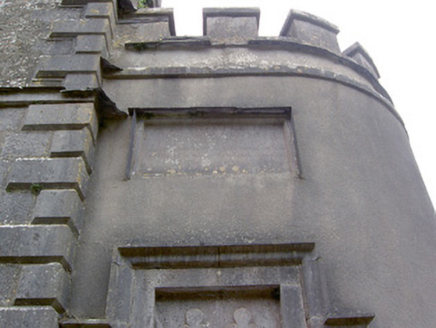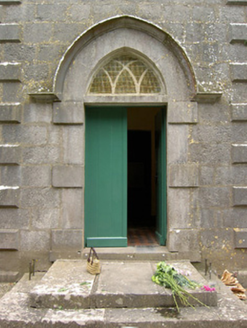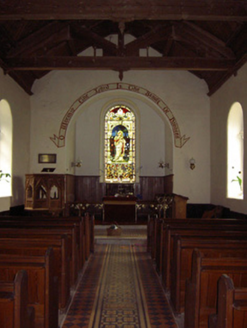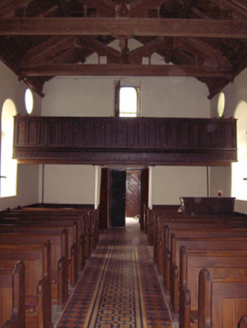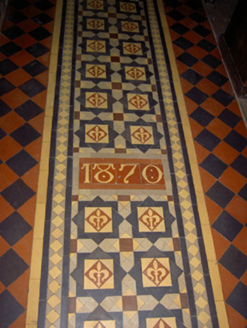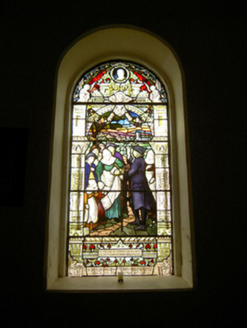Survey Data
Reg No
13402721
Rating
Regional
Categories of Special Interest
Architectural, Artistic, Historical, Social
Original Use
Church/chapel
In Use As
Church/chapel
Date
1750 - 1820
Coordinates
219553, 255394
Date Recorded
27/07/2005
Date Updated
--/--/--
Description
Detached Church of Ireland church, built or rebuilt c. 1810 and altered c. 1870, having three-bay nave elevations (south and north), shallow projecting chancel to the east, and three-stage bell tower to the west flanked by castellated single-bay bowed vestibules to either side (north and south), dated 1813. Possibly containing the fabric of an earlier church, c. 1750. Pitched natural slate roof to nave having raised cut stone coping with kneeler stones to eaves to east gable end. Hipped natural slate roof to chancel. Cast-iron rainwater goods. Ashlar limestone castellated parapet to bell tower having Irish style stepped crenellations with cut stone coping over; dressed ashlar limestone or rendered crenellations to side vestibules having cut stone coping over. Roughcast rendered walls to nave, chancel and side vestibules. Cut stone string courses to side vestibules at eaves level. Dressed ashlar limestone construction to first stage of bell tower, rendered rubble limestone walls to other stages, all having tooled limestone quoins to corners having chamfered edges, and with cut limestone string courses. Carved limestone plaques and decorative limestone carvings to west elevations of side vestibules, the latter surmounted by carved limestone label mouldings. Ashlar limestone panels to west face of tower at third stage level having incised cross loop motifs. Round-headed window openings to nave elevations having cut limestone sills and leaded glass windows. Single oculus opening to each nave elevations having fixed frame pivoting windows. Round-headed windows to bow ends of vestibules, having six-over-six timber sliding sash windows with intersecting timber tracery to upper sash and cut limestone surrounds. Pointed arch window opening to west elevation to second stage of bell tower having a nine-over-six timber sliding sash window, cut limestone surround and with carved limestone label moulding over. Pointed arch openings to belfry stage of tower (third stage) having dressed limestone surround, timber Y-tracery and louvered vents, and surmounted by carved limestone hood mouldings. Pointed arch door opening to west elevation of tower having cut limestone block-and-start surround, double-leaf timber battened doors, overlight with intersecting timber tracery and cut stone hood moulding over. Flight of cut limestone steps to entrance having cast-iron boot scrapers. Timber king-post roof, timber panelled gallery and carved timber pulpit and pews to interior. Decorative encaustic floor tiles inscribed with date ‘1870’ to interior. Stained glass window commemorating Oliver Goldsmith to south nave elevation, dated 1897. Stained glass memorial window to chancel gable commemorating Laurence King-Harman (1816 - 1878) of Newcastle House (13402709). Set back from road in own grounds to the southeast of Ballymahon, and adjacent to the west of the main entrance to Newcastle House (13402723). Graveyard to site with collection of upstanding, recumbent, and box-type cut stone grave markers, some with cast-iron railings. Roughly coursed rubble stone boundary wall to road front to the south; hedges, walls and iron railings to other boundaries. Pedestrian gateway located towards the west end of boundary wall comprising a pair of dressed ashlar limestone gate piers (on square-plan) having cut stone caps and a wrought-iron gate.
Appraisal
This appealing Church of Ireland church is one of the most attractive examples of its type in County Longford. It survives in good condition and retains its early form, character and fabric. This notable building has fine cut and carved limestone detailing throughout, (particularly to the entrance front, tower and to the side vestibules) that is of very high quality and helps to elevate this building above many of its contemporaries in County Longford. The layout of this church is typical of the standard hall and tower church, which were built in large numbers, particularly between 1808 - 1830, using loans and grants from the Board of First Fruits (1722 - 1833). These small, simple, but well-built churches have become almost iconographic features of the rural Irish countryside. The side vestibules are a more unusual feature that gives this building a distinctive appearance. Interestingly, these side vestibules are a feature that is found at a number of the Church of Ireland churches in County Longford, including St. Patrick’s (13312032) in Ardagh and St. Anne's (13401922) at Kilglass, but is uncommon elsewhere. The impressive bell tower and unusual vestibules were added in 1813 at the expense of the Countess of Rosse in honour of her late husband Laurence Parsons-Harman (1749 - 1807). Laurence Parsons-Harman was M.P. for Longford 1776 – 1792; created Baron Oxmantown in 1792; created Viscount Oxmantown in 1795; and created Earl of Rosse in 1806. Lewis (1837) records: ‘the church is a plain building, enlarged in 1810, by a donation from the Countess Dowager of Rosse and to the repairs of which the Ecclesiastical Commissioners have recently granted £316’. The Countess Dowager of Rosse (of Newcastle House) funded or part funded a number of Church of Ireland churches built or altered in County Longford during the early decades of the nineteenth century, including St. John's Church of Ireland Church at Ballinalee (13304009), St. George's Church of Ireland Church at Keenagh (13313025), and Taghshinny Church of Ireland Church (13402329). The interior also survives in good condition and retains a good quality carved timber pulpit, a fine timber gallery to the west end and an interesting open timber roof structure. The encaustic tiles to the floor are dated ‘1870’, and add further decorative interest to the interior. This church also has a number of high quality stained glass windows. A window to the south side of the nave commemorates the celebrated playwright Oliver Goldsmith (dated 1897), who was born a short distance to the north of this church at Pallas in 1728; while a window in the chancel, entitled ‘Christ as Good Shepard’, is a memorial to Laurence King-Harman of Newcastle House who died in 1878. Both these windows were done by Watson and Company of Youghal in County Cork. The graveyard contains an interesting collection of cut stone grave markers of mainly eighteenth and nineteenth-century date, some of which are of artistic merit. The earliest grave marker here is dated 1755 (Richard Bryantan of Ballymahon), which suggests that the present church occupies the site of an earlier church building or may incorporate fabric from an earlier church (as Lewis would suggest: see above). Indeed, a church is located at this location on the Taylor and Skinner map of the area, dated 1777 – 1783. Goldsmith’s father, the Revd. Charles Goldsmith, was rector of Forgney from 1718 to 1730, but this was probably at an earlier church in the area (possibly to the south of this site at an old churchyard). The graveyard also contains a burial plot of the important King-Harman family of Newcastle House (13402709), the main entrance (13402723) to same is located adjacent to the east of this church. The good-quality gate piers to the entrance of the churchyard, and the rubble stone boundary walls, add considerably to the setting and complete this notable composition, which is an important element of the built heritage of the local area.
