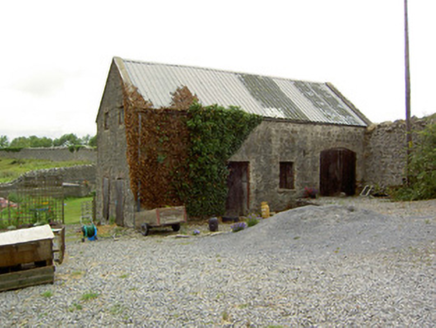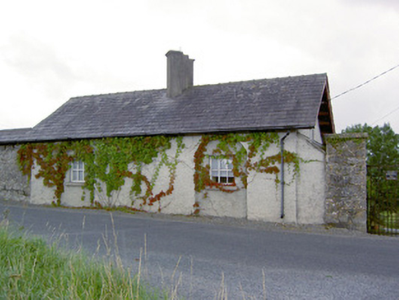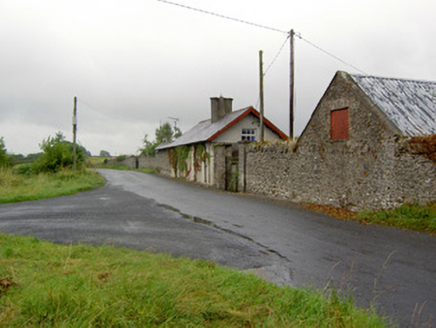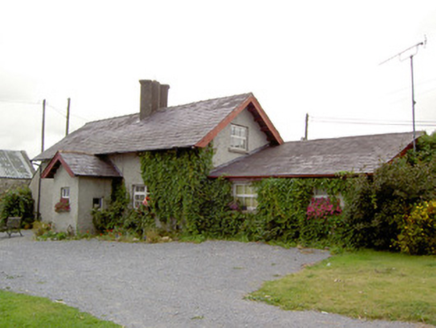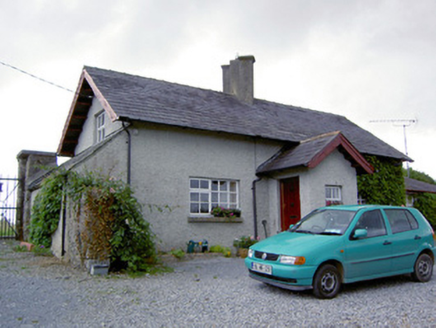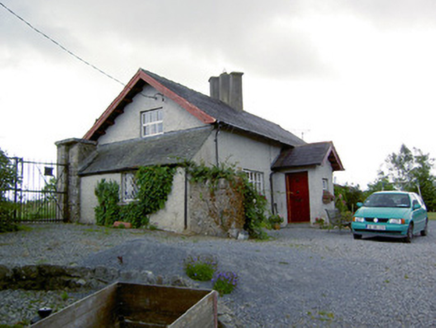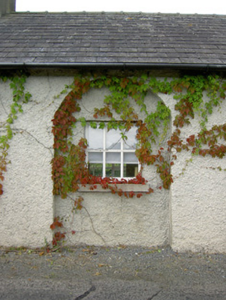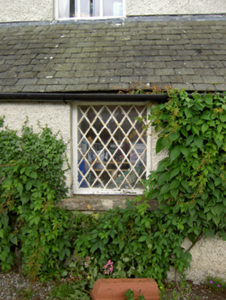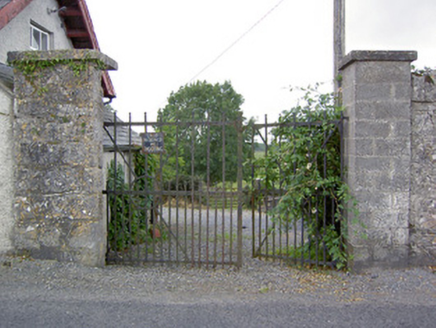Survey Data
Reg No
13402724
Rating
Regional
Categories of Special Interest
Architectural
Original Use
Gate lodge
Historical Use
Worker's house
In Use As
House
Date
1780 - 1820
Coordinates
216411, 254986
Date Recorded
04/08/2005
Date Updated
--/--/--
Description
Detached two-bay single-storey former gate lodge/gamekeeper’s house associated with Keel Deer Park (13402728), built c. 1800, having attic storey, gable-fronted porch to the centre of the front elevation (southwest), single-storey lean-to section to northwest elevation and two-bay extension to southeast elevation. Now in use as a private house. Pitched natural slate roof with overhanging bracketed eaves and with central clustered rendered chimneystacks on diagonal-plan. Roughcast rendered walls. Square-headed window openings to northeast elevation, set in recessed round-headed blind arches, having tooled cut limestone sills and replacement timber casement windows. Square-headed window opening to northwest elevation having leaded glass. Square-headed door opening to northwest face of porch having timber battened door. Detached two-storey outbuilding to northwest having pitched corrugated-metal roof with raised rendered verges to gable ends, random rubble limestone walls, square-headed window and door openings with brick voussoirs and timber fittings, and a segmental-headed carriage arch with brick voussoirs and timber double doors. Located to the east boundary of Keel Deer Park (13402728), its northeast elevation forming part of the boundary wall, and to the south of Ballymahon. Newcastle House (13402709) to the northwest. Gateway to the north of house comprising a limestone gate pier (on square-plan) to the south, a modern gate pier to the north, and having wrought-iron gates.
Appraisal
Although now altered, this former gate lodge/gamekeeper’s house associated with Keel Deer Park (13402728) retains much of its early character and form. The loss of the original fittings to the majority of the openings fails to detract substantially from its architectural and visual expression. This simple building has a number of interesting features, including the recessed round-headed arches to the northeast that helps lend this elevation a subdued formal architectural character. The clustered diagonally-set chimneystacks are vaguely Tudor in style and create an interesting silhouette. This building and the deer park were originally built to serve Newcastle House (13402709) to the northeast, the seat of the Harman family from c. 1700 and the King-Harman family from c. 1850. It was probably originally laid out by Laurence Parsons-Harman (1749 - 1807) who inherited the estate in 1784 and greatly increased the extent of the Newcastle estate to approximately 31,000 acres by his death in 1807. However, there is a record of a Robert Choppyne of Newcastle House leasing the lands of Keel in 1693 so it is possible that this deer park has its origins at the end of the seventeenth century. It was described c. 1835 as ‘it is a large park, well covered with trees… it is the property of the Countess Dowager of Rosse… ’ (O’Donovan Letters) and was listed as ‘herds, house outbuildings and land’, c. 1860 (Griffith’s Valuation). Its vast scale and largely wooded appearance on early maps (Ordnance Survey first edition six-inch map 1838) suggests that it was used as a hunting reserve by the Harman and later the King-Harman family (and for entertaining local gentry, guests etc.) and its size would have been a considerable status symbol for the owners of Newcastle House. The deer park would also have provided venison for use on the Newcastle estate and, perhaps, to provide income for the estate from the sale of meat etc. This building forms part of a pair of related structures along with the deer park itself (13402728), and part of a wider group of structures associated with Newcastle House.
