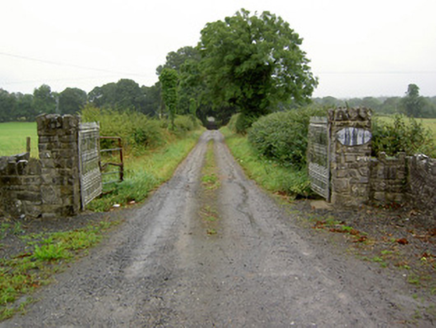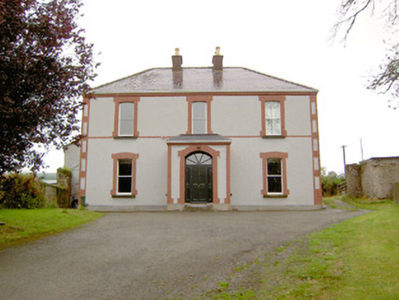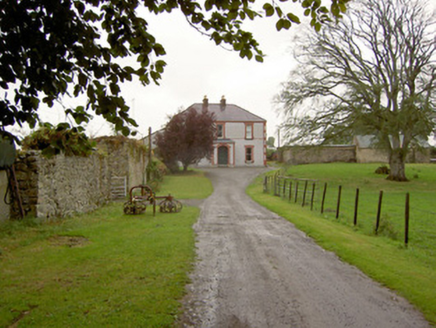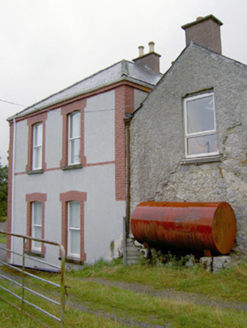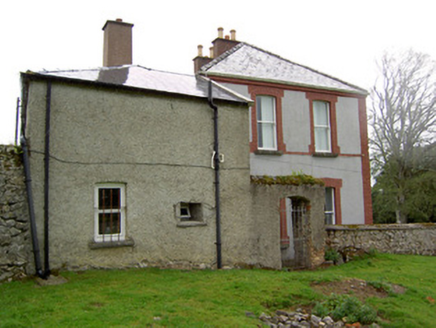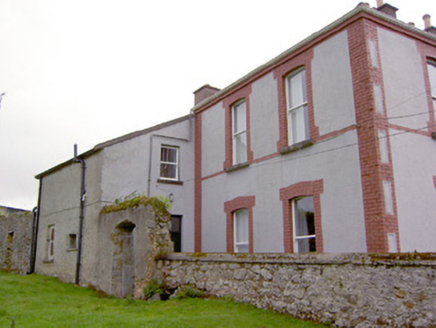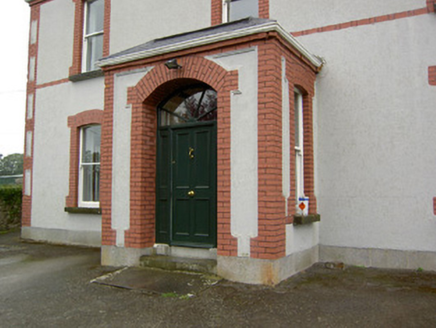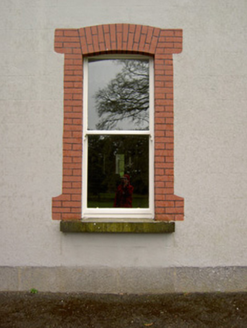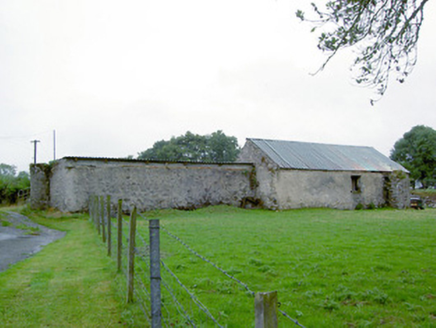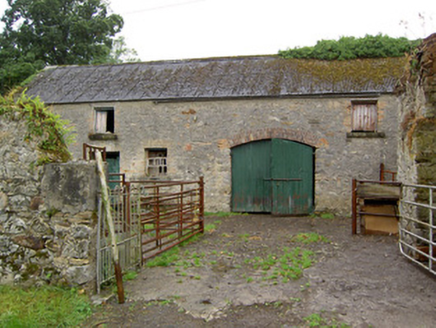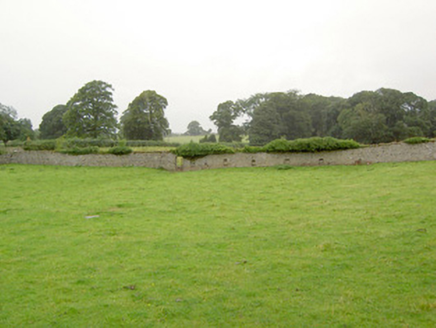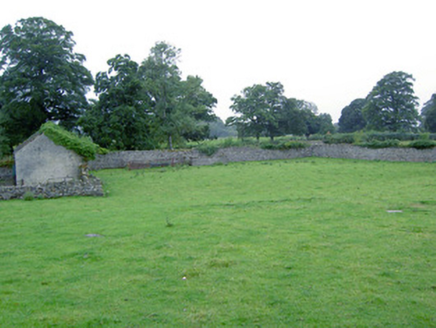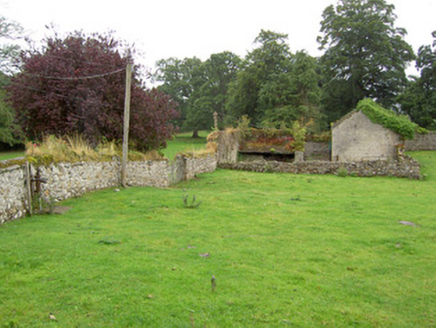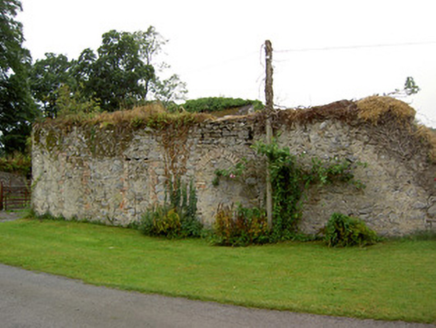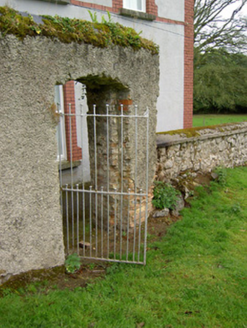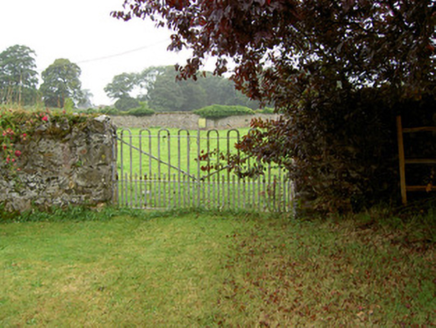Survey Data
Reg No
13402730
Rating
Regional
Categories of Special Interest
Architectural
Original Use
House
In Use As
House
Date
1860 - 1900
Coordinates
214663, 254621
Date Recorded
04/08/2005
Date Updated
--/--/--
Description
Detached three-bay two-storey house, built c. 1880, having single-bay single-storey entrance porch to the centre of the front elevation (north) and incorporating multiple-bay two-storey house/outbuilding, built c. 1800, to rear (south). Hipped natural slate roof with a central pair of rendered chimneystacks having terracotta pots, red brick eaves course and with cast-iron rainwater goods. Hipped natural slate roof to porch having red brick eaves course. Pitched and hipped artificial slate roof to section at rear. Smooth rendered ruled-and-lined walls over dressed limestone plinth course with brick strip quoins to the corners of the front elevation (north) of main block having recessed smooth rendered rectangular panels. Flush brick string course at first floor sill level. Moulded smooth rendered detailing to porch with flush brick quoins to the corners. Segmental-headed window openings with tooled cut limestone sills, painted brick surrounds and replacement sliding sash windows. Square-headed opening to rear elevation of block to rear having six-over-six pane timber sliding sash window. Segmental-headed door opening to front face of porch (north) having painted brick surrounds with moulded rendered detailing to exterior, timber panelled door flanked by timber panels, and having spoked fanlight over. Timber window shutters visible to interior. Set back from road in extensive mature grounds to the southeast of Ballymahon. Detached single-storey outbuildings to east of house having roughcast rendered random rubble limestone construction and having corrugated-metal roofs, pitched to one outbuilding and flat to the other. Detached multiple-bay two-storey outbuilding to south of house having roughcast rendered finish over random rubble limestone construction; pitched corrugated-(asbestos cement?) roof with raised rendered verges to gable ends; square-headed window openings with brick surrounds and remains of timber sash windows to ground floor and timber battened loading bays at first floor level; square-headed door opening with brick surround and timber battened door; and segmental-headed carriage arch with brick voussoirs and corrugated-metal double-doors. Ruinous structure to the south of house having rubble limestone walls and blocked square-headed and round-headed openings with brick surrounds and voussoirs. Rubble limestone boundary walls to site, that to southeast of house having integral square-headed pedestrian entrance. Section of rendered brick boundary wall to the east of house having integral segmental-headed pedestrian entrance with wrought-iron gate. Walled garden on rectangular-plan to west/northwest of site having random rubble limestone boundary walls having gateway to southeast having rubble stone gate piers and a pair of hooped wrought-iron gates, and integral pedestrian entrance to west side having wrought-iron gate. Cast-iron water pump to east side of walled garden, abutting boundary wall. Main entrance gate to the north of house having a pair of rebuilt rubble stone gate piers (on square-plan) having a pair of cast-iron gates. Long approach avenue to house from the north.
Appraisal
This appealing and well-proportioned house, of mid-to-late nineteenth-century appearance, retains its early character and form. The appearance of the front elevation of this house is enlivened by the extensive brick detailing, which contrasts attractively with the smooth rendered ruled-and-lined walls and the simple moulded render detail to the porch and quoins. The dressed limestone plinth course adds further textural and tonal variation to the front elevation. Although the fittings to the window openings have been changed in recent years, they are in keeping with the architectural character of the house and fail to detract substantially from its visual expression. The present house appears to have replaced an earlier house or houses to site. The block attached to the rear of the main block appears to be an earlier dwelling to site, while the now ruinous rubble stone structure (with blocked square- and round-headed openings having brick surrounds) may also be a former dwelling to site. An 1838 map of the site (Ordnance Survey first edition six-inch map) would suggest that this building with the blocked openings may have been the main dwelling to site at this time. The simple outbuildings to site, which predate the present main house and were probably built c. 1800, the walled garden, boundary walls and wrought-iron gates to site add considerably to the setting on context to this building and site. The gate piers to the north of site are probably of recent construction but the cast-iron gates are attractive examples of late nineteenth century mass-produced ironwork. The present gateway replaced an earlier gateway to site, which was located to the west of the house. This house and ancillary structures/features is an integral element of the built heritage of the local area, and is an appealing group in the rural landscape to the south of Ballymahon. Rathmore was the residence of a William Shore c. 1860, and the lands appear to have been leased from the King-Harman family of Newcastle House (Griffith’s Valuation). A Robert Shore was resident at Rathmore in 1741 (will), which suggests that the Shore family, and the earlier houses to site, sate back to the mid-eighteenth century at the latest. It remained in the ownership of the Shore family until the end of the nineteenth-century (parts of estate may have been sold c. 1860), and its was in the residence of a Mr. C. Shore and/or a John Fegan in 1894 (Slater’s Directory).
