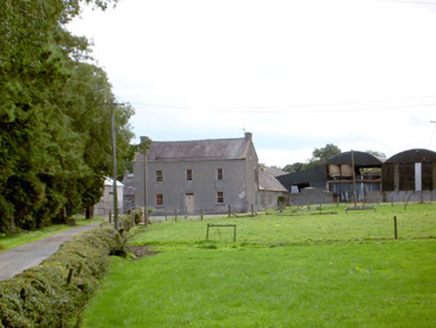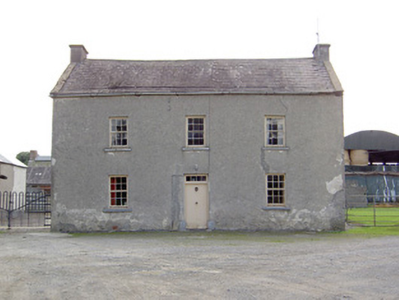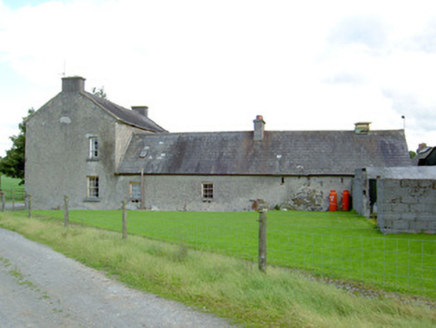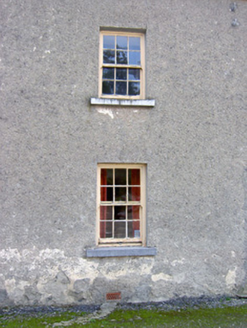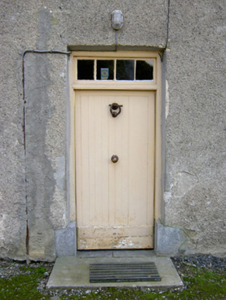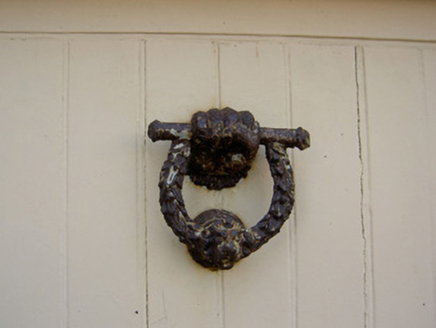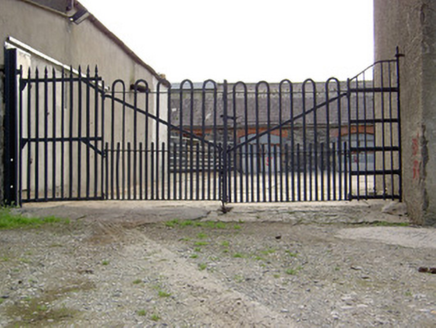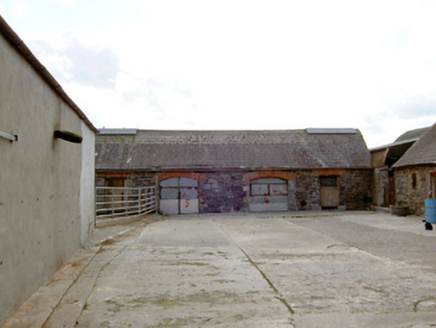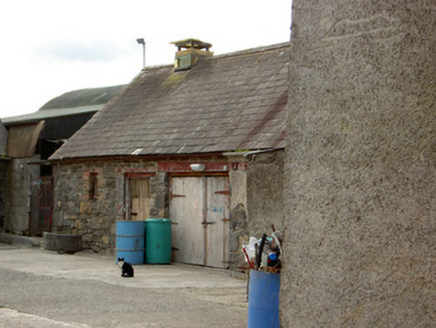Survey Data
Reg No
13402738
Rating
Regional
Categories of Special Interest
Architectural
Original Use
House
In Use As
House
Date
1840 - 1880
Coordinates
222595, 258397
Date Recorded
02/09/2005
Date Updated
--/--/--
Description
Detached three-bay two-storey house/farmhouse, built c. 1860, having single-storey return to the rear (south). Pitched natural slate roof with raised rendered verges and rendered chimneystacks to gable ends. Cast-iron rainwater goods. Roughcast rendered walls over rubble stone construction. Square-headed window openings with tooled limestone sills and six-over-six pane timber sliding sash windows. Central square-headed door opening having cut stone plinth blocks to base, timber battened door having cast-iron door furniture and with overlight with vertical glazing bars. Cut limestone threshold to front of door. Single-storey return to rear (south) with pitched slate roof, rendered rubble stone walls, and square-headed window openings with six-over-six pane timber sliding sash windows, wrought-iron security bars and tooled limestone sills. Set back from road in own grounds to the south of Abbeyshrule and to the east of Ballymahon. Hooped wrought-iron flat bar gates to the east gable end of house. Single-storey outbuildings arranged around a yard to the rear (south) having pitched natural slate roofs, rubble stone walls, square-headed window and door openings with red brick dressings with timber fittings. Segmental-headed carriage arches to outbuilding to the south having red brick voussoirs to arches. Modern farm buildings to the southwest of site. Long approach avenue to house from avenue to the northwest.
Appraisal
This appealing and quite picturesque small-scale house, of mid nineteenth-century appearance, retains its early form and character. It also retains much of its early fabric including natural slate roof and timber sliding sash windows. This building probably originally had a entrance porch, now removed. The form of this building suggests that it is a vernacular interpretation of the typical three-bay two-storey house with muted classical pretensions, examples of which are a feature of the rural Irish countryside. This well-maintained building is among the more attractive and best preserved examples of its type in County Longford, and is a worthy addition to the built heritage of the local area. Buildings of this type were once a common feature of the Irish rural countryside but are now becoming increasingly rare making this an important survival. The simple single-storey outbuildings and the hooped wrought-iron gates add to this composition and complete the setting.
