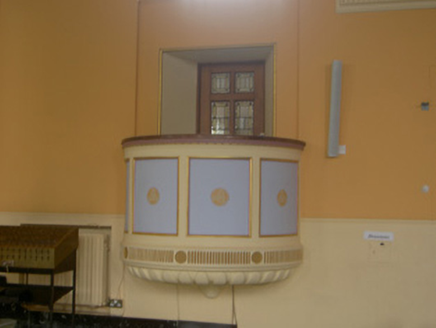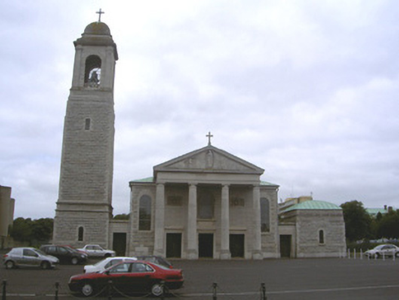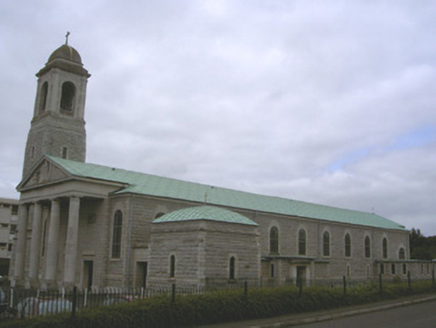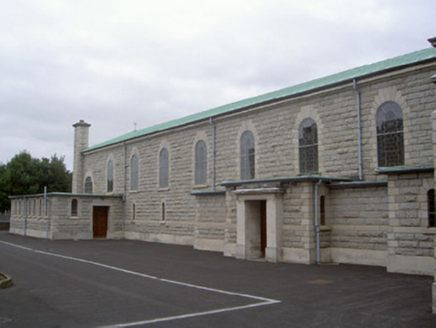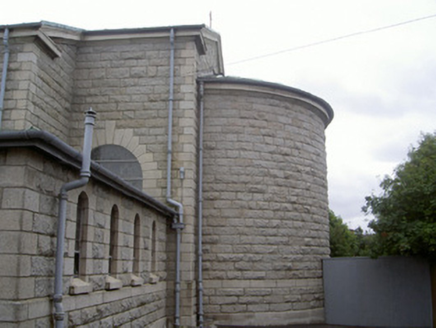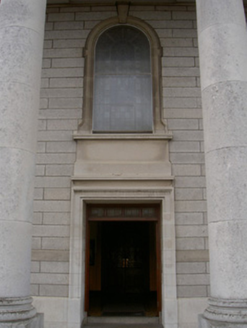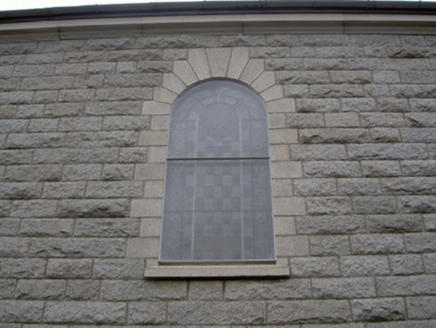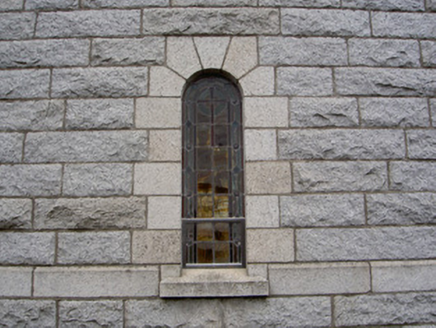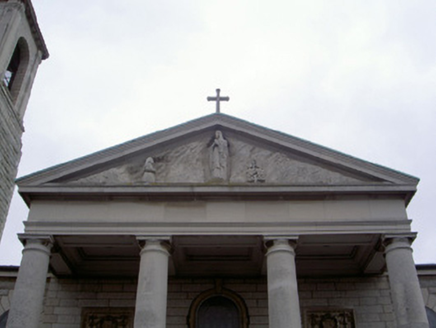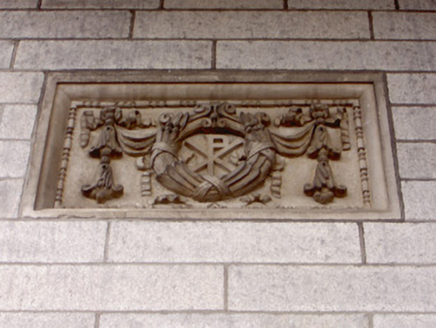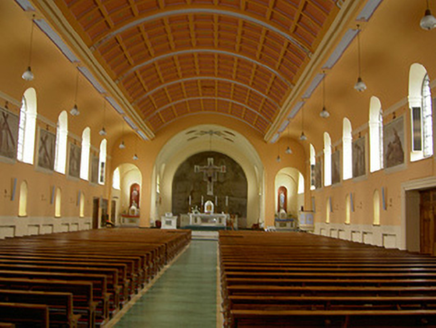Survey Data
Reg No
13617001
Rating
Regional
Categories of Special Interest
Architectural, Artistic, Social
Original Use
Church/chapel
In Use As
Church/chapel
Date
1955 - 1960
Coordinates
308918, 275894
Date Recorded
15/07/2005
Date Updated
--/--/--
Description
Detached Roman Catholic church, dated 1957. Rectangular-plan, tetrastyle portico to east elevation, three-stage tower attached to south-east corner, single-storey porches to north and south of east elevation and to north and south elevations, sacristy to north and south, semi-circular chancel to west, shrine attached to north-east corner. Pitched copper roof to nave, flat copper roof to porches, half-conical copper roof to chancel, cast-iron gutters on stone corbelled eaves course, circular cast-iron downpipes, metal cross finials to east and west gables; domed stone roof to tower surmounted by cast-iron cross finial. Rock-faced ashlar granite walling, squared granite walling to east, tooled granite stringcourse, block-and-start quoins and plinth course; commemorative plaque to east elevation in Latin; portico comprising Doric columns, supporting frieze, cornice and pediment, carving of Lady of Lourdes to tympanum; tower comprising tooled granite stringcourses separating stages, rock-faced ashlar granite walling to first and second stage, squared ashlar granite walling to the bellcote, third stage comprising paired pilasters to corners, round-headed openings to north, south, east and west, balustrades to base, bell visible through openings. Rounded-headed window openings to nave, ashlar granite surrounds, granite sills, stained-glass windows; round-headed lancet windows to shrine, sacristies and nave; square-headed windows to second-stage of tower. Square-headed door openings, carved stone surrounds to east entrances under portico, varnished timber panelled doors, stained-glass overlights. Interior comprising green tiled aisle and parquet flooring beneath pews, smooth rendered walling with Stations of the Cross murals, stained glass windows dedicated to various saints; mural of Lady of Lourdes to chancel, arcaded sides to chancel; barrel-vaulted compartmental ceiling; gallery to east end of church; projecting pulpit to north side of nave. Church set in own grounds, set back from road, carpark to east.
Appraisal
Our Lady of Lourdes Roman Catholic church is built in a Classical Revival style and has a strong presence with an impressive tower dominating the surrounding townscape. This building has attractive classical proportions and a large simply decorated interior. The tetrastyle portico gives a robust and very formal entrance into the church. Built in the 1960's this church with its magnificent scale and proportions is a powerful symbol of the dominance and importance of that the Catholic church during that period in recent Irish history.
