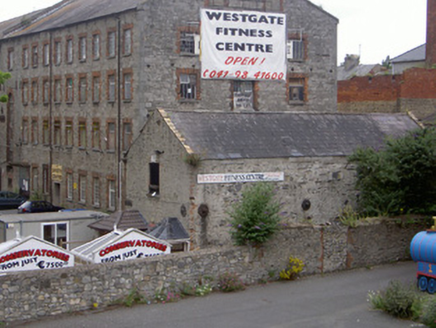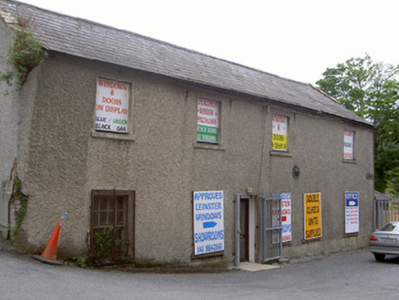Survey Data
Reg No
13618001
Rating
Regional
Categories of Special Interest
Architectural
Original Use
Store/warehouse
Historical Use
Factory
In Use As
Office
Date
1850 - 1890
Coordinates
308453, 275242
Date Recorded
08/07/2005
Date Updated
--/--/--
Description
Detached four-bay two-storey rendered former store building, built c. 1870, now in commercial use. Rectangular-plan, recent single-storey hipped roof conservatories to south. Pitched slate roof, clay ridge tiles and clay verge coping to north and south gables, some cast-iron rainwater goods remain. Roughcast-rendered walling, smooth rendered plinth to north and west elevations, random rubble stone walling to south and east; cast-iron tie brackets to all elevations. Square-headed window openings, tooled stone sills, one painted timber eight-over-eight sliding sash window to west elevation, elsewhere boarded-up. Square-headed door opening to west elevation, smooth rendered reveals, recent uPVC door, recent aluminium guard door, square-headed goods entrance to first floor south elevation, brick surround, timber lintel, boarded up. Situated within former industrial complex to north of River Boyne.
Appraisal
This nineteenth-century former store house is located directly east of an impressive mill building. Once part of a large flax mill and later a shoe factory complex, the structure has maintained its original form and proportion and continues to play an integral part within the industrial heritage of Drogheda.



