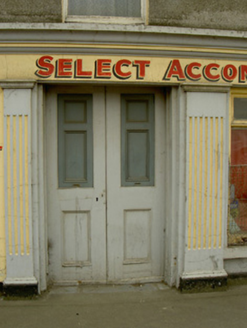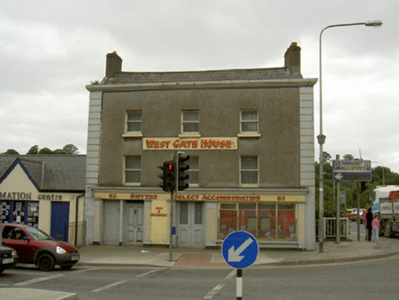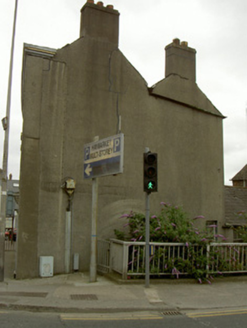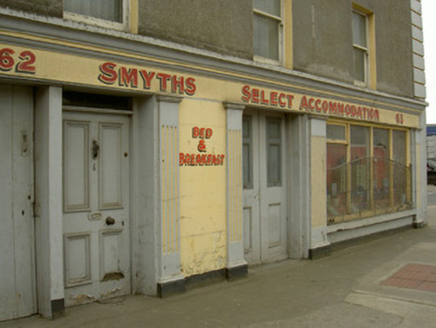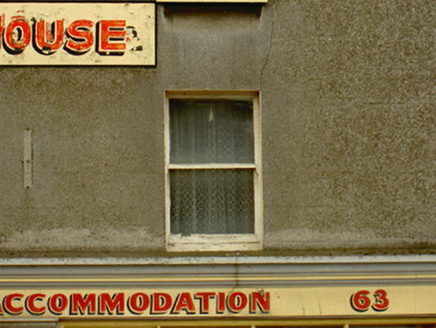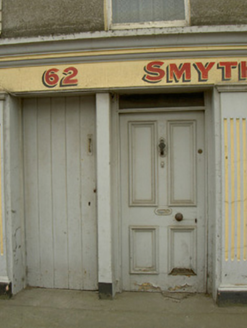Survey Data
Reg No
13618009
Rating
Regional
Categories of Special Interest
Architectural, Artistic, Social
Original Use
House
Historical Use
Shop/retail outlet
In Use As
Guest house/b&b
Date
1780 - 1800
Coordinates
308512, 275262
Date Recorded
15/07/2005
Date Updated
--/--/--
Description
Corner-sited attached three-bay three-storey former house, built c. 1790, with shopfront inserted to ground floor and now used as guest house. Single-storey pitched roof return to south. Pitched slate roof, clay ridge tiles, smooth rendered chimneystacks, gutter hidden by parapet, circular cast-iron downpipes. Smooth rendered ruled-and-lined walling, painted smooth rendered channelled quoins, corniced parapet and ground floor. Square-headed window openings, painted reveals, painted stone sills, painted timber one-over-one sliding sash windows. Painted shopfront comprising painted smooth rendered stall-riser surmounted by large display window flanked by painted fluted pilasters; three square-headed door openings, painted timber double doors with six flat panels flanked by fluted pilasters accessing shopfront, painted timber vertically-sheeted door accessing rear yard, painted timber door with four flat panels, plain-glazed overlight accessing accommodation above, both flanked by fluted pilasters; pilasters support painted fascia, painted smooth rendered cornice. Range of pitched slate roofed outbuildings to rear (south). Attached at east to single-storey building of later date. Located at busy intersection near main bridge to enter Drogheda.
Appraisal
Smyth's West Gate House is a fine example of a representative Irish building type - the house with integral shopfront. The proportion and form has been maintained and the attractive painted shopfront adds greatly to its significance. It contributes much to the character of this busy intersection in Drogheda town.
