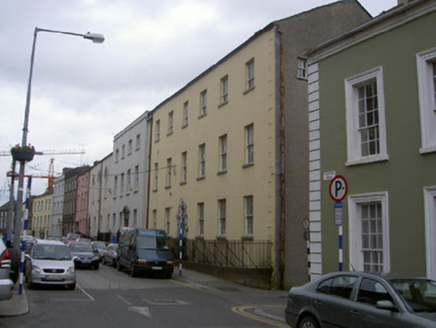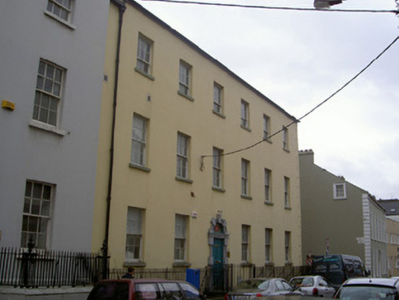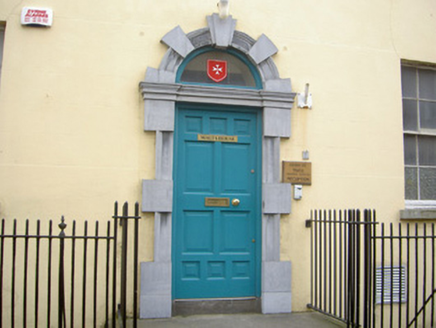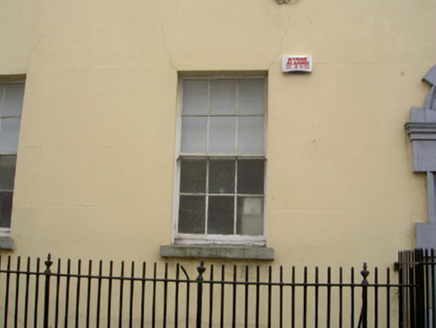Survey Data
Reg No
13618020
Rating
Regional
Categories of Special Interest
Architectural, Social
Previous Name
Presentation Convent
Original Use
House
Historical Use
Convent/nunnery
In Use As
Office
Date
1770 - 1790
Coordinates
308786, 275286
Date Recorded
08/07/2005
Date Updated
--/--/--
Description
Corner-sited attached six-bay three-storey over basement former house, built c. 1780, later used as convent, now used as offices. Pitched slate roof, clay ridge tiles, cast-iron gutters on corbelled eaves course, circular cast-iron downpipes. Painted smooth rendered ruled-and-lined walling to north and south elevations, painted tooled stone block-and-start quoins to north-west corner, unpainted to south-west corner; smooth rendered ruled-and-lined walling to west elevation. Square-headed window openings, tooled limestone sills, painted timber six-over-six sliding sash windows to ground and first floor, six-over-three to second floor. Round-headed door opening to north elevation, replacement tooled limestone Gibbsian surround, plain-glazed fanlight, painted timber panelled door. Basement area bounded by mild steel railings on stone plinth. Street fronted.
Appraisal
This large corner-sited building makes a prominent contribution to the streetscape. The original proportion and form has been maintained, and though alterations have been made they are in keeping with the original architectural style of the property. Now in use by the Order of Malta, this building also has an important social interest to the people of Drogheda.







