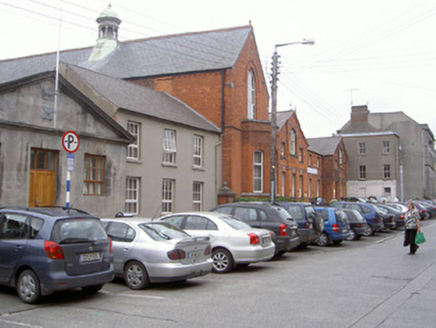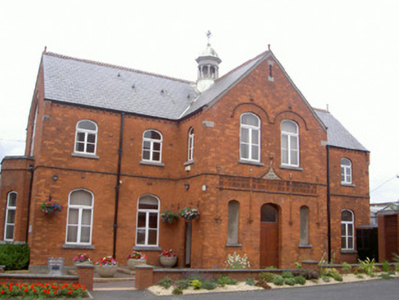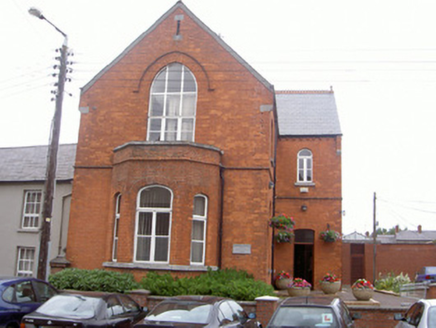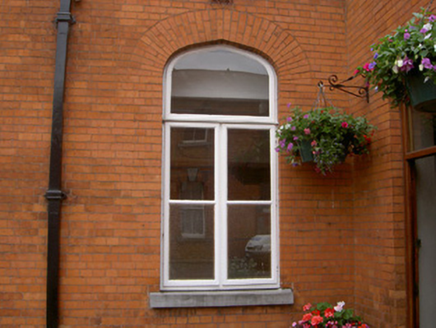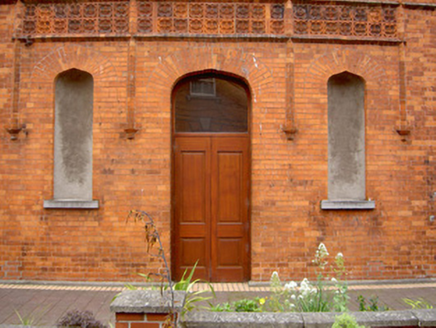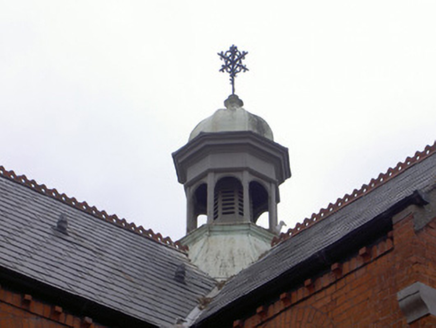Survey Data
Reg No
13618044
Rating
Regional
Categories of Special Interest
Architectural, Artistic, Social
Previous Name
Convent of the Sisters of Charity
Original Use
School
In Use As
Office
Date
1890 - 1895
Coordinates
308718, 275333
Date Recorded
08/07/2005
Date Updated
--/--/--
Description
Detached T-plan six-bay two-storey former school with bay window to south, dated 1894, now used as office. Two-storey gable-fronted projecting entrance bay to east. Pitched slate roof, clay crested ridge tiles, finials to gables, stone and copper arcaded cupola with weathervane to roof, ashlar limestone verge coping, moulded cast-iron gutters on brick eaves corbels, square-profile cast-iron downpipes. Red brick walling laid in English bond, moulded brick string course separating ground and first floor, decorative fleuron brick panel to east gable. Four-centred-arched window openings, tooled limestone sills, hood mouldings to first floor east gable and first floor south elevation, painted timber casement windows, arrow loop, ashlar limestone lintels and sills to tympanums of south and east gables. Four-centred-arched opening to east flanked by four-centred-arched niches with limestone sills, plain-glazed overlight, timber panelled double doors; segmental-headed door opening to south of east projecting bay, plain-glazed overlight, timber panelled door. Set back slightly from road, garden to north, carpark to east.
Appraisal
This Victorian building in the heart of the historic area of Drogheda has particularly fine decorative brickwork. As part of a predominantly Georgian streetscape, the Victorian style in which this has been built, makes a striking contribution to the area and the architectural heritage of Drogheda.
