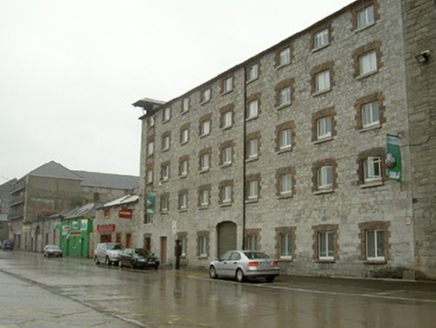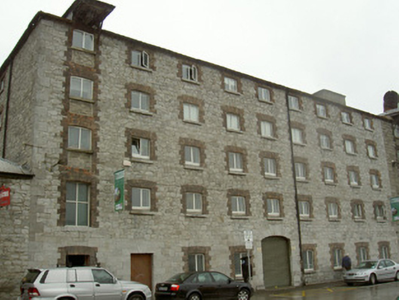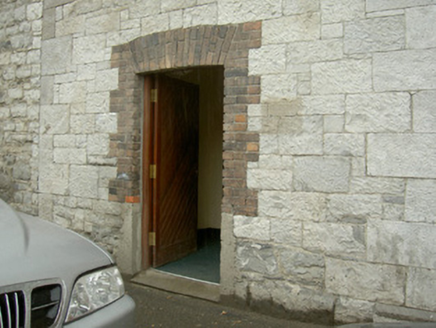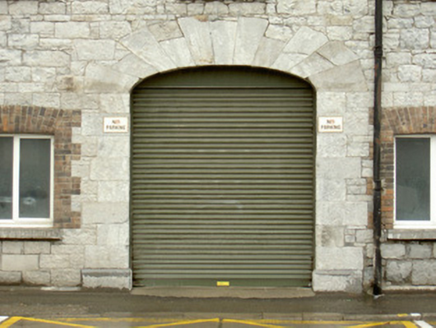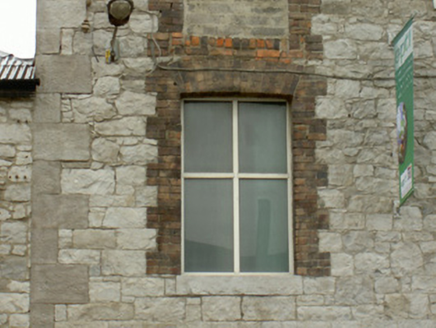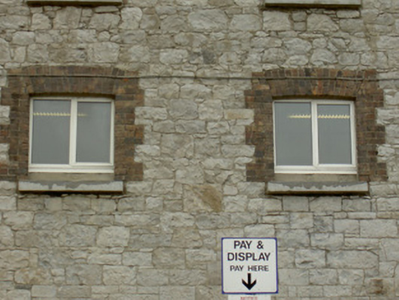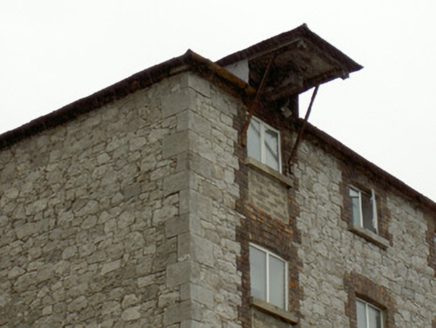Survey Data
Reg No
13619002
Rating
Regional
Categories of Special Interest
Architectural, Technical
Original Use
Mill (water)
In Use As
Office
Date
1820 - 1840
Coordinates
309335, 275237
Date Recorded
29/07/2005
Date Updated
--/--/--
Description
Attached nine-bay five-storey former mill, built c. 1830, now used as offices. Rectangular-plan, four-storey return to north-west, integral carriage arch to south elevation. Hipped slate roofs, clay ridge and hip tiles, cast-iron gutters fixed to red brick corbelled eaves course, circular cast-iron downpipe, projecting roof canopy to south-west, remnants of pulley mechanism visible. Snecked limestone walling to ground floor, roughly coursed limestone walling to upper levels, tooled limestone block-and-start quoins. Square-headed window openings, tooled limestone sills, red brick block-and-start surrounds, uPVC casement windows. Square-headed door opening to west of south elevation, red brick block-and-start door surround, concrete supports to base, timber diagonally sheeted door, segmental-headed carriage opening to centre of south elevation, tooled limestone block-and-start surround, projecting chamfered plinth blocks, metal roller blind. Street fronted, facing docks and river.
Appraisal
This is a fine typical example of a dockside former flour and corn mill situated on the north side of Drogheda's River Boyne. The stone work is finely crafted and enlivened by the red brick block-and-start surrounds which add to the architecturally significant structure. The remaining pulley system add to the technical interest of the building which is a reminder of Drogheda's industrial past and an important part of Drogheda's architectural heritage.
