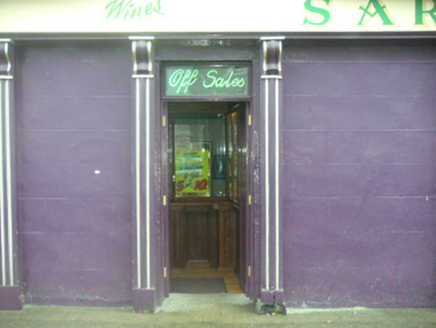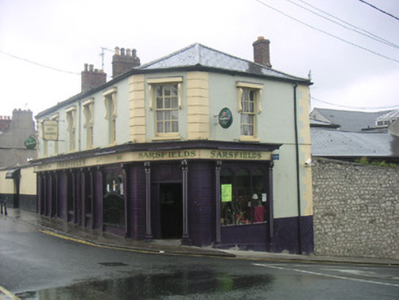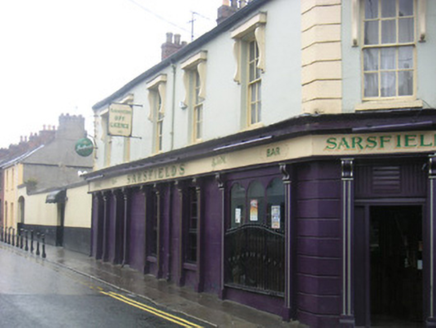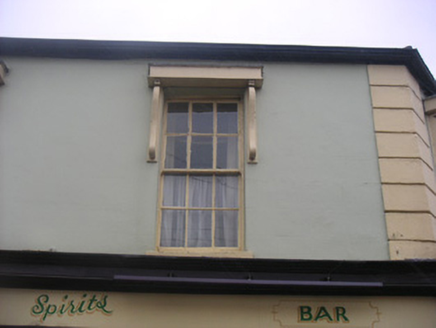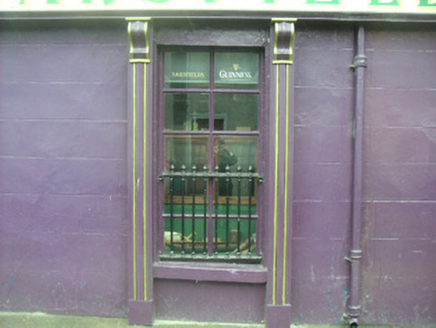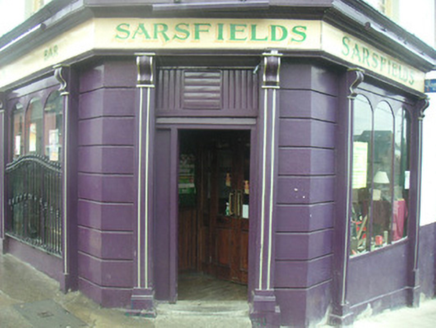Survey Data
Reg No
13619008
Rating
Regional
Categories of Special Interest
Architectural, Artistic, Social
Original Use
House
In Use As
Public house
Date
1870 - 1890
Coordinates
309216, 275280
Date Recorded
28/07/2005
Date Updated
--/--/--
Description
Corner-sited detached four-bay two-storey former house, built c. 1880, now in use as public house. Chamfered north-west corner, shopfront to ground floor, two-storey pitched roof return to south. Hipped slate roof, clay ridge and hip tiles, red brick corbelled chimneystack, moulded cast-iron gutters, circular cast-iron downpipes. Painted smooth rendered ruled-and-lined walling, channelled quoins to north elevation and chamfered corner, block-and-start quoins to south-west corner. Square-headed window openings, painted stone sills, window heads surmounted by painted timber cornice mounted on brackets, painted timber six-over-six sliding sash windows. Painted shopfront comprising timber fluted pilasters surmounted by console brackets flanking display windows and entrance doors supporting painted timber fascia and cornice; square-headed door openings flanked by pilasters and brackets, plain-glazed overlights, painted timber panelled doors. Street fronted.
Appraisal
The public house on the ground floor and living accommodation above is an architectural arrangement that was often found on streetscapes throughout Ireland. There has been attention to detail in the design of this façade with brackets and cornices enlivening window and door openings. This building has been well maintained and its nineteenth-century character remains apparent.
