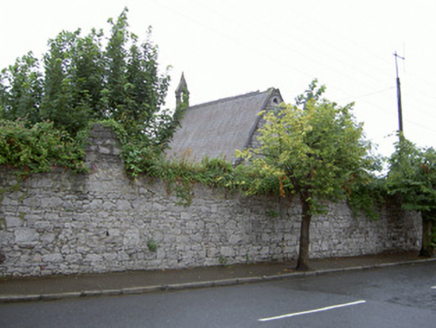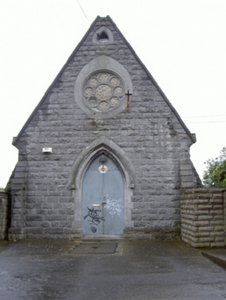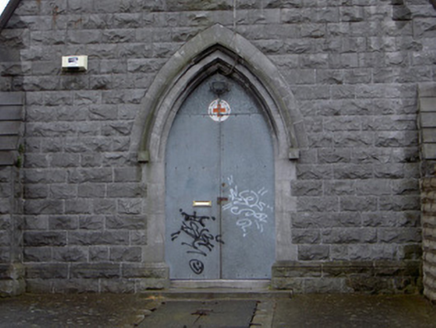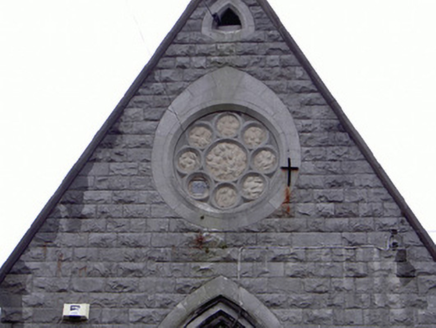Survey Data
Reg No
13619012
Rating
Regional
Categories of Special Interest
Architectural, Artistic, Social
Original Use
Church/chapel
In Use As
Church/chapel
Date
1870 - 1890
Coordinates
309585, 275514
Date Recorded
29/07/2005
Date Updated
--/--/--
Description
Freestanding gable-fronted single-storey mortuary chapel, built c. 1880. Pitched red and blue slate roof, clay ridge cresting, ashlar limestone bellcote to east gable; ashlar limestone verge coping to east and west gables. Rock-faced ashlar limestone walling, angle buttresses to corners. Rose window opening to east elevation, ashlar limestone teardrop surround, tooled limestone tracery, roughcast rendered in filled, triquetra opening to east elevation, ashlar limestone surround. Pointed arch door opening, ashlar limestone surround incorporating hood-moulding and label-stops, chamfered reveals, sheet metal double door. Mortuary chapel set in burial ground, accessed through ashlar limestone gate piers to west, wrought-iron gates.
Appraisal
This mortuary chapel, located within the burial ground to the east of Thomas Street, is important to the social history of Drogheda. The small chapel retains many of its original features which mark it as a building of significance, such as the rock-faced walling which contrasts dramatically with the finely tooled limestone dressings. The unusual use of various coloured slate on the roof is also a feature worthy of particular note. This building plays a positive role on the streetscape and adds to the architectural character of the area.







